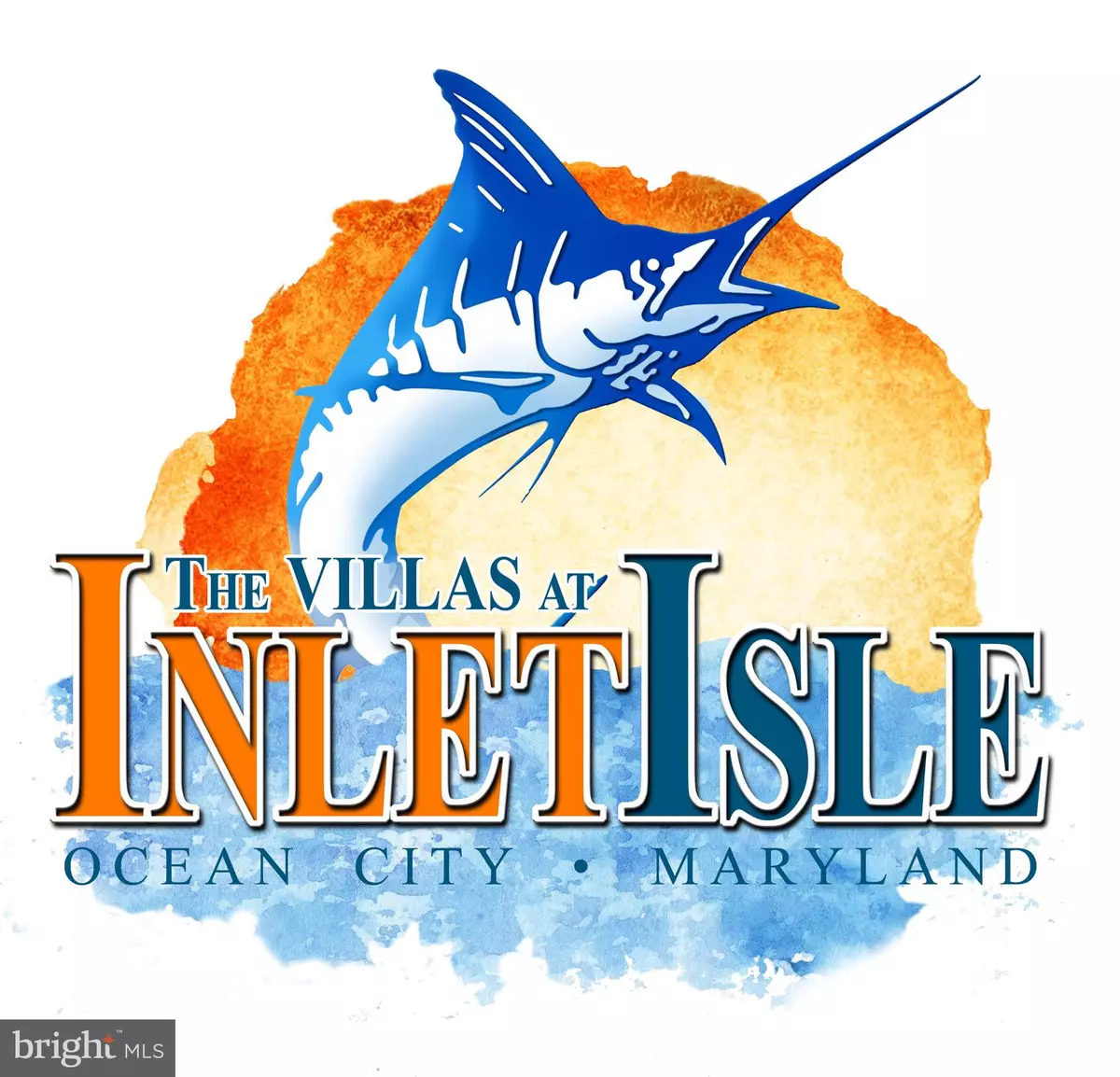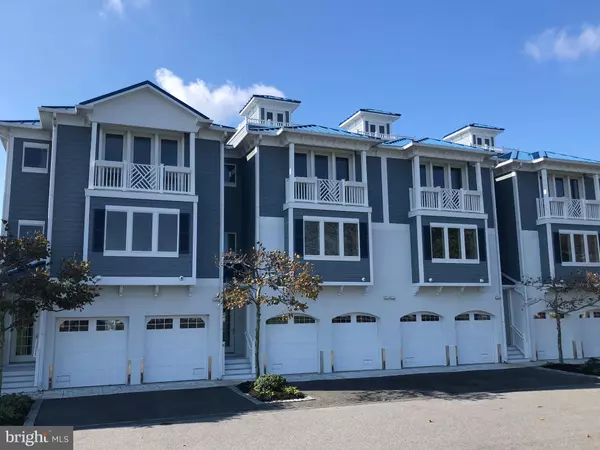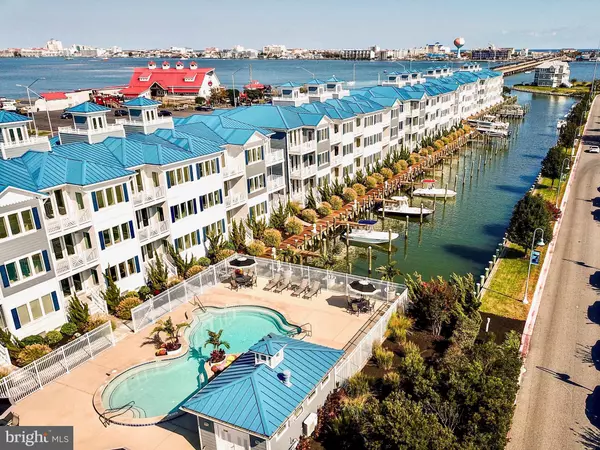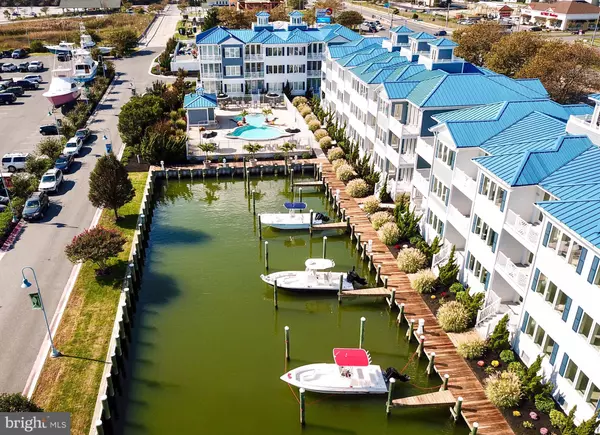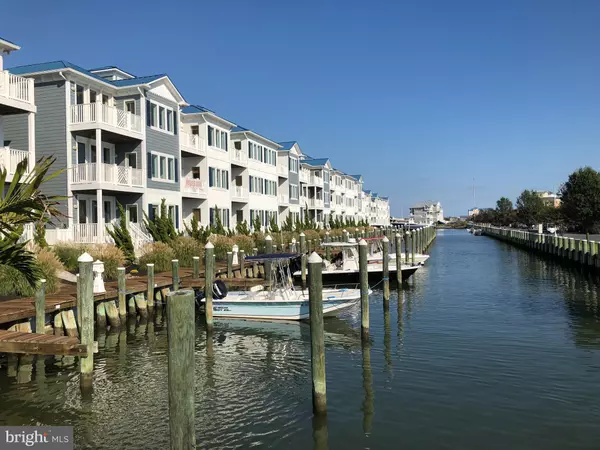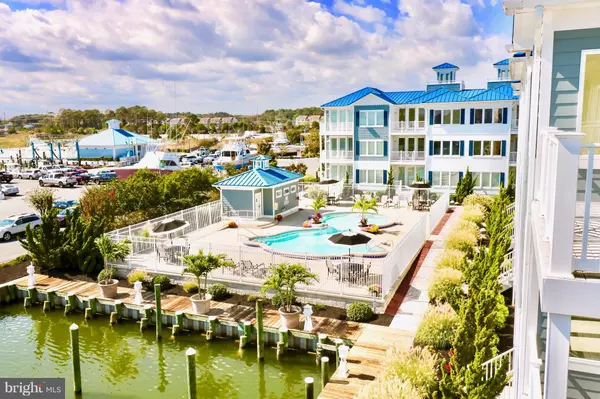$798,400
$800,000
0.2%For more information regarding the value of a property, please contact us for a free consultation.
3 Beds
4 Baths
3,069 SqFt
SOLD DATE : 02/13/2019
Key Details
Sold Price $798,400
Property Type Condo
Sub Type Condo/Co-op
Listing Status Sold
Purchase Type For Sale
Square Footage 3,069 sqft
Price per Sqft $260
Subdivision None Available
MLS Listing ID MDWO101994
Sold Date 02/13/19
Style Traditional
Bedrooms 3
Full Baths 4
Condo Fees $4,985/ann
HOA Y/N N
Abv Grd Liv Area 3,069
Originating Board BRIGHT
Year Built 2008
Annual Tax Amount $5,347
Tax Year 2018
Property Description
Come Visit the Villas at Inlet where luxury resort living is at its finest. Theses townhomes are unlike any other!! These solid concrete block built, well appointed, 3,000 sq. ft. townhomes offer 30 and 38 foot boat slips with water and electric access, private elevator in every unit, spacious living areas and bedrooms - all with fantastic views; the master ensuite includes a sitting room and balcony with marina and water views, his and hers walk-in closets, spa like master bath with large custom walk-in shower and jet tub; gas fire place(s), upgraded appliance package, solid surface kitchen and bathroom countertops, hardwood flooring, two car garage, outdoor living area on every level. Interior units have a cupola. Lower level is ideal for an additional living area, game room, optional 4th bedroom, captains quarter or in-law suite. Located just minutes the Ocean City Municipal Airport, 3 marinas, dining and entertainment, Assateague Island, the Town of Ocean City, water and amusement parks, beaches, and golf courses. Don't miss out! Schedule your private showing today,
Location
State MD
County Worcester
Area West Ocean City (85)
Zoning RESIDENTAIL
Direction North
Rooms
Main Level Bedrooms 1
Interior
Interior Features Walk-in Closet(s), Wood Floors, Elevator, Carpet
Hot Water Electric
Heating Heat Pump(s)
Cooling Central A/C
Flooring Carpet, Hardwood
Fireplaces Number 1
Fireplaces Type Fireplace - Glass Doors, Gas/Propane
Equipment Cooktop, Dishwasher, Dryer, Exhaust Fan, Icemaker, Microwave, Refrigerator, Stove, Washer, Disposal, Oven/Range - Electric, Freezer
Furnishings No
Fireplace Y
Appliance Cooktop, Dishwasher, Dryer, Exhaust Fan, Icemaker, Microwave, Refrigerator, Stove, Washer, Disposal, Oven/Range - Electric, Freezer
Heat Source Natural Gas
Laundry Dryer In Unit, Washer In Unit
Exterior
Exterior Feature Balcony, Patio(s)
Parking Features Garage - Front Entry
Garage Spaces 2.0
Utilities Available Cable TV, Electric Available, Natural Gas Available, Water Available
Amenities Available Pier/Dock, Pool - Outdoor, Swimming Pool
Water Access Y
View Canal, Bay, City, Marina, Ocean, Water
Roof Type Metal
Accessibility Elevator
Porch Balcony, Patio(s)
Attached Garage 2
Total Parking Spaces 2
Garage Y
Building
Story 3+
Foundation Concrete Perimeter, Crawl Space
Sewer Public Sewer
Water Public
Architectural Style Traditional
Level or Stories 3+
Additional Building Above Grade, Below Grade
Structure Type 9'+ Ceilings,Dry Wall,High,Block Walls,Unfinished Walls
New Construction Y
Schools
Elementary Schools Ocean City
Middle Schools Stephen Decatur
High Schools Stephen Decatur
School District Worcester County Public Schools
Others
HOA Fee Include Common Area Maintenance,Custodial Services Maintenance,Insurance,Lawn Care Front,Lawn Care Rear,Pier/Dock Maintenance,Pool(s),Reserve Funds,Snow Removal,Trash
Senior Community No
Tax ID 10-754917
Ownership Fee Simple
SqFt Source Assessor
Acceptable Financing Bank Portfolio, Cash, Private
Horse Property N
Listing Terms Bank Portfolio, Cash, Private
Financing Bank Portfolio,Cash,Private
Special Listing Condition Standard
Read Less Info
Want to know what your home might be worth? Contact us for a FREE valuation!

Our team is ready to help you sell your home for the highest possible price ASAP

Bought with Nancy Reither • Coldwell Banker Residential Brokerage

