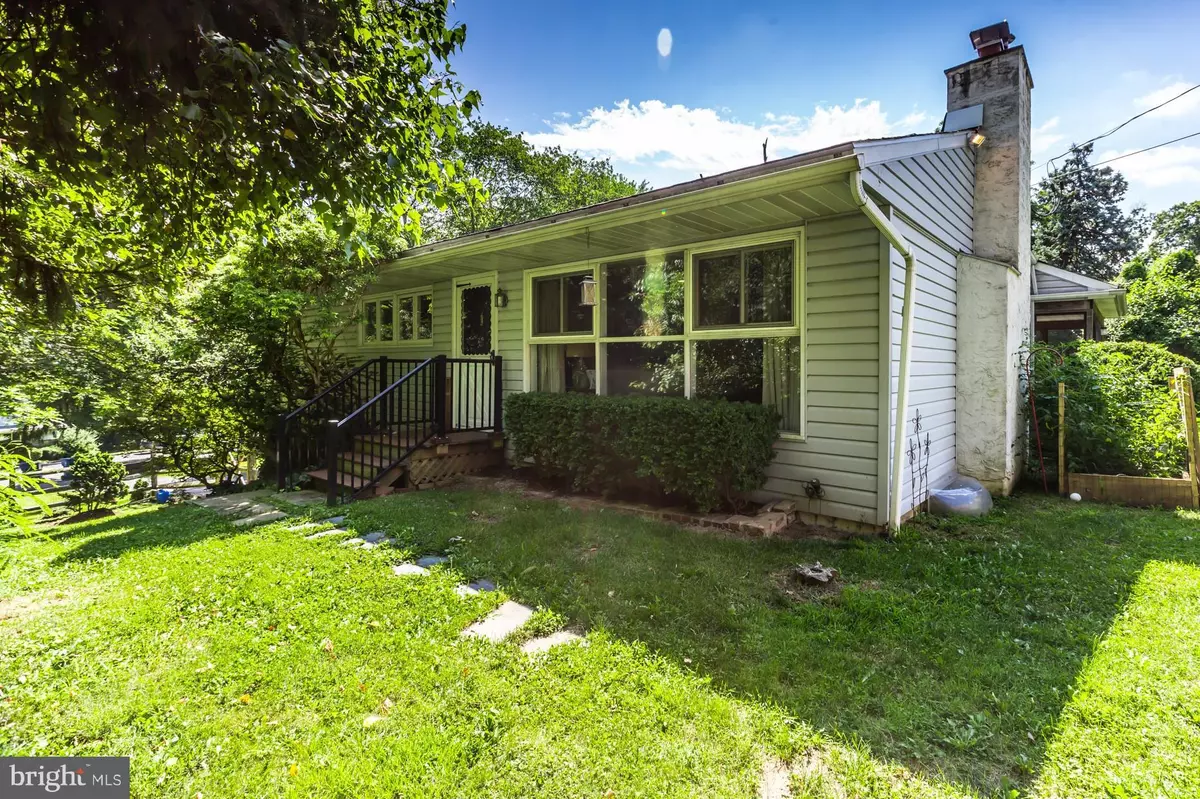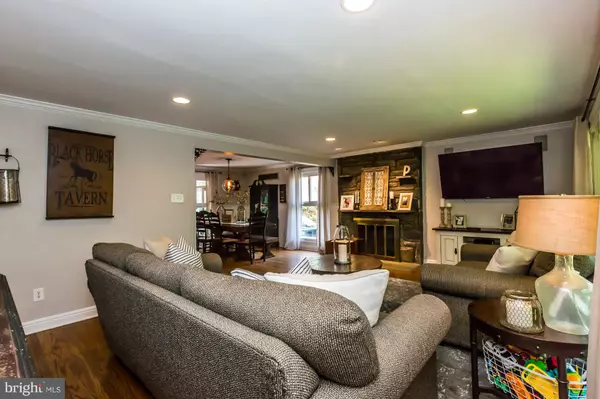$329,000
$329,900
0.3%For more information regarding the value of a property, please contact us for a free consultation.
3 Beds
2 Baths
0.52 Acres Lot
SOLD DATE : 02/22/2019
Key Details
Sold Price $329,000
Property Type Single Family Home
Sub Type Detached
Listing Status Sold
Purchase Type For Sale
Subdivision Riddlewood
MLS Listing ID PADE321958
Sold Date 02/22/19
Style Ranch/Rambler
Bedrooms 3
Full Baths 2
HOA Y/N N
Originating Board BRIGHT
Year Built 1954
Annual Tax Amount $4,197
Tax Year 2018
Lot Size 0.522 Acres
Acres 0.52
Property Description
This home has been loved and hugged from top to bottom. The sellers say sell! Priced to sell! The last 4 sales in desirable Riddlewood subdivision in Rose Tree Schools ranged from $380,000 to $419,000, so at $329,900 this is a real bargain especially with all it s improvements. Don t wait This wonderful Single raised Ranch home on a 1/2 acre lot is waiting for you. Some of the fantastic improvement are: New Roof 8 months young!!!!, new windows, updated kit with trendy stone backsplash in the grey tones and newer refrigerator , updateded Baths, stone fire place, trendy Barn Board accents in 3rd Bedroom (adorable), restored gleaming hardwood floors to die for, new 10 light glass door to lower level that is tastefully finished with today s popular look and colors with lots of windows for Mother Nature to come pouring in, decorative finished Laundry Room with newer washer and dryer ( you may want to camp out there, it so cute), multiple cieling fans, large rear screened Porch for summer entertainment that could easily be enclosed for another room and completely fenced rear yard with extra high privacy fence. Located just minutes from all major arteries, Routes 1, 352, 202, 476 and I-95, this will make the commute to and from work quite easy. Middletown has many walking trails, open spaces, Tyler Arboretum, access to Ridley Creek State Park
Location
State PA
County Delaware
Area Middletown Twp (10427)
Zoning RESID
Rooms
Other Rooms Living Room, Dining Room, Primary Bedroom, Bedroom 2, Bedroom 3, Kitchen, Family Room, Laundry
Basement Full, Fully Finished
Main Level Bedrooms 3
Interior
Interior Features Ceiling Fan(s)
Hot Water Electric
Heating Forced Air
Cooling Central A/C, Ceiling Fan(s)
Flooring Wood, Vinyl, Tile/Brick, Laminated
Fireplaces Number 1
Fireplaces Type Stone
Equipment Built-In Range, Oven - Self Cleaning, Dishwasher, Disposal
Appliance Built-In Range, Oven - Self Cleaning, Dishwasher, Disposal
Heat Source Oil
Exterior
Parking Features Built In
Garage Spaces 4.0
Fence Other
Utilities Available Cable TV, Electric Available, Phone, Natural Gas Available
Water Access N
Roof Type Pitched,Shingle
Accessibility None
Attached Garage 1
Total Parking Spaces 4
Garage Y
Building
Story 1
Sewer Public Sewer
Water Public
Architectural Style Ranch/Rambler
Level or Stories 1
Additional Building Above Grade, Below Grade
New Construction N
Schools
Middle Schools Springton Lake
High Schools Penncrest
School District Rose Tree Media
Others
Senior Community No
Tax ID 27-00-02766-00
Ownership Fee Simple
SqFt Source Assessor
Special Listing Condition Standard
Read Less Info
Want to know what your home might be worth? Contact us for a FREE valuation!

Our team is ready to help you sell your home for the highest possible price ASAP

Bought with Steven G Everett • BHHS Fox & Roach Wayne-Devon






