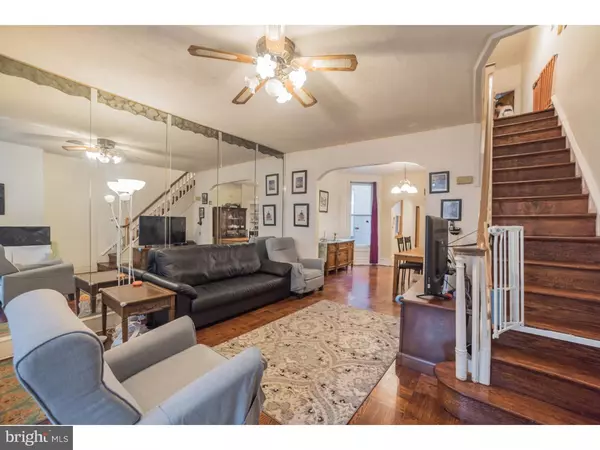$278,000
$269,900
3.0%For more information regarding the value of a property, please contact us for a free consultation.
3 Beds
2 Baths
1,350 SqFt
SOLD DATE : 02/22/2019
Key Details
Sold Price $278,000
Property Type Townhouse
Sub Type End of Row/Townhouse
Listing Status Sold
Purchase Type For Sale
Square Footage 1,350 sqft
Price per Sqft $205
Subdivision Walnut Hill
MLS Listing ID PAPH101226
Sold Date 02/22/19
Style Other
Bedrooms 3
Full Baths 1
Half Baths 1
HOA Y/N N
Abv Grd Liv Area 1,350
Originating Board TREND
Year Built 1925
Annual Tax Amount $1,446
Tax Year 2018
Lot Size 1,005 Sqft
Acres 0.02
Lot Dimensions 15X67
Property Description
Come see this charming two-story, 1,350 sq. ft., three bedroom, 1.5 bath home, located in Walnut Hill in the Garden Court section. Enter from the cozy porch and into a very open and well-lit main floor with finished hardwood floors and ceiling fans for added air circulation. Head past the large dining area, perfect for gatherings and get-togethers, and towards the full kitchen where you'll enjoy plenty of counter space with custom vetrazzo-style recycled glass concrete countertops, stainless steel appliances (including top-of-the-line Bosch induction cooktop), tons of cabinet space and access to the rear yard. Head upstairs to the three generously-sized bedrooms with ample closet space and plenty of natural light. The large front bedroom boasts a large bay window area for maximum sunlight. A full shared hall bath completes the second floor. Down in the partially finished basement, you'll find a half bath, laundry room with washer and dryer, and a great area for storage space or whatever your needs require. The electric system was completely redone in 2015 with a 200 amp panel leaving plenty of room for expansion. New vinyl windows (triple glazed in the front of the house; double glazed in the rest of the house) offer improved insulation, noise reduction, and lower heating bills. New insulation (basement under the porch, the attic crawl space, and under the bay window subfloor in the back bedroom) also helps keep the house cozy in those Nor'easter Philly winters. Brand new water heater (April 2018). Located close to public transportation and only minutes from all the parks, restaurants, bars, shops, cafes, shopping and entertainment that University City, the Baltimore Avenue corridor, and Center City have to offer. Make your appointment today!
Location
State PA
County Philadelphia
Area 19139 (19139)
Zoning RM1
Rooms
Other Rooms Living Room, Dining Room, Primary Bedroom, Bedroom 2, Kitchen, Bedroom 1
Basement Full
Interior
Interior Features Skylight(s)
Hot Water Natural Gas
Heating Forced Air
Cooling Wall Unit
Flooring Wood, Vinyl
Fireplace N
Window Features Energy Efficient
Heat Source Natural Gas
Laundry Basement
Exterior
Exterior Feature Porch(es)
Water Access N
Roof Type Flat
Accessibility None
Porch Porch(es)
Garage N
Building
Lot Description Rear Yard
Story 2
Sewer Public Sewer
Water Public
Architectural Style Other
Level or Stories 2
Additional Building Above Grade
New Construction N
Schools
School District The School District Of Philadelphia
Others
Senior Community No
Tax ID 602097100
Ownership Fee Simple
SqFt Source Assessor
Special Listing Condition Standard
Read Less Info
Want to know what your home might be worth? Contact us for a FREE valuation!

Our team is ready to help you sell your home for the highest possible price ASAP

Bought with Mary A Johnson • HomeSmart First Advantage Realty






