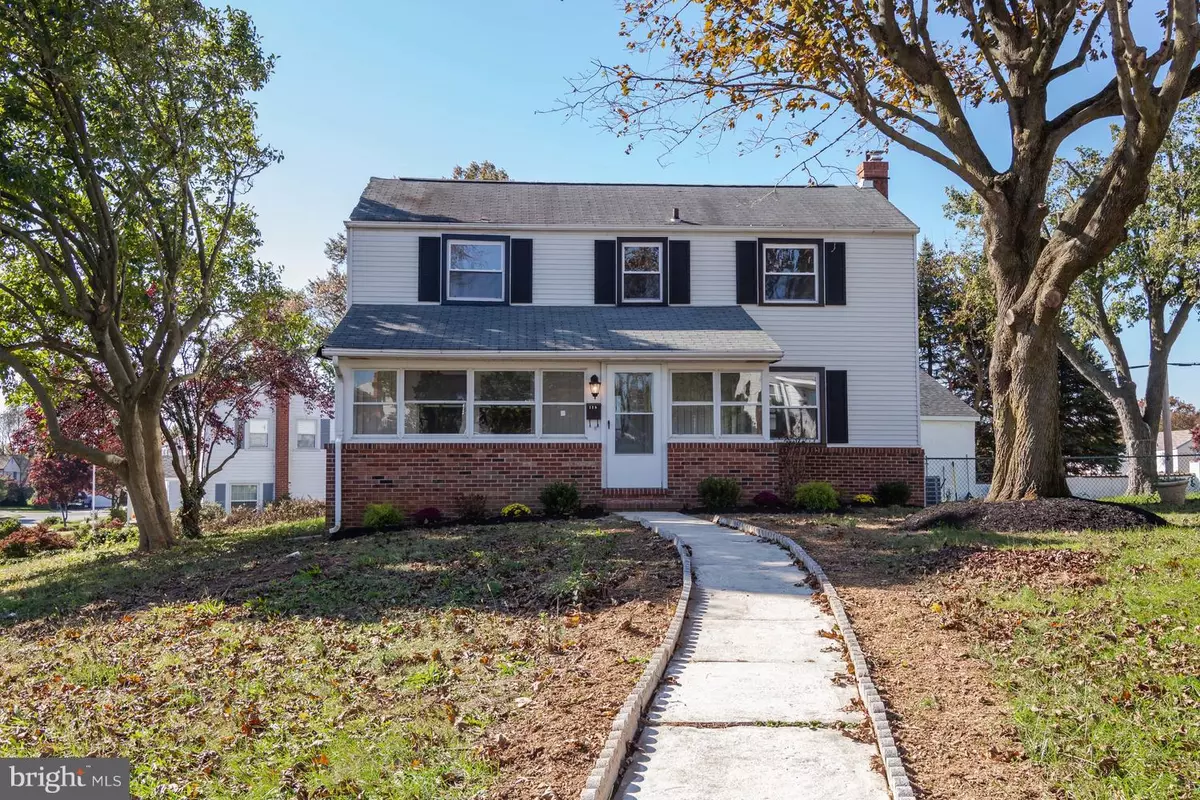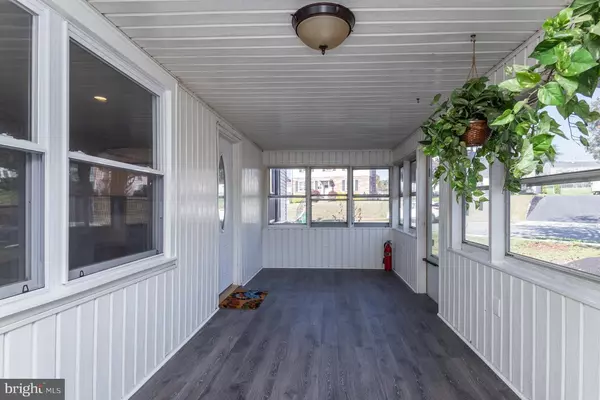$300,000
$312,999
4.2%For more information regarding the value of a property, please contact us for a free consultation.
4 Beds
3 Baths
3,434 SqFt
SOLD DATE : 02/28/2019
Key Details
Sold Price $300,000
Property Type Single Family Home
Sub Type Detached
Listing Status Sold
Purchase Type For Sale
Square Footage 3,434 sqft
Price per Sqft $87
Subdivision None Available
MLS Listing ID PADE321846
Sold Date 02/28/19
Style Victorian
Bedrooms 4
Full Baths 2
Half Baths 1
HOA Y/N N
Abv Grd Liv Area 2,734
Originating Board BRIGHT
Year Built 1951
Annual Tax Amount $5,584
Tax Year 2018
Lot Size 9,409 Sqft
Acres 0.22
Property Description
This beautiful 4 bed, 2.5 bath remodeled single is gorgeous. Feature enclosed sun-filled front porch, new front door leads you to an elegant living room, formal dining room, Modern kitchen with white tall cabinets, granite counter top, stainless steel appliances. First floor also has a Spacious family room with a brand new electric fireplace. Recess lights and engineered wood floor throughout first floor. 2nd floor, 4 bedrooms with a new modern hall bath. Master suits is huge with double closets and its own brand-new full bath. New carpet and new doors. Basement is partially finished with ceramic tile floor and wood panel ceiling; a powder room is tacked away. Other things include all new electrical wiring, new vinyl replacement windows, new central ac and gas heat, new water heater. Set apart this house is a detached 3 large garages with 2 smart openers. (the one you can control with your phone). This is absolutely a big plus. Great neighborhood, Just minutes to local schools, major roadways, shopping.
Location
State PA
County Delaware
Area Aston Twp (10402)
Zoning SFR
Rooms
Other Rooms Living Room, Primary Bedroom, Kitchen, Family Room, Sun/Florida Room, Bathroom 2, Bathroom 3, Primary Bathroom
Basement Partially Finished
Interior
Interior Features Floor Plan - Open, Formal/Separate Dining Room, Kitchen - Eat-In, Primary Bath(s)
Hot Water Natural Gas
Heating Central
Cooling Central A/C
Flooring Hardwood, Partially Carpeted, Ceramic Tile
Equipment Dishwasher, Energy Efficient Appliances, ENERGY STAR Refrigerator, Microwave, Oven - Self Cleaning, Oven/Range - Electric, Stainless Steel Appliances
Fireplace N
Appliance Dishwasher, Energy Efficient Appliances, ENERGY STAR Refrigerator, Microwave, Oven - Self Cleaning, Oven/Range - Electric, Stainless Steel Appliances
Heat Source Natural Gas
Laundry Basement
Exterior
Garage Garage - Front Entry, Additional Storage Area
Garage Spaces 3.0
Waterfront N
Water Access N
Roof Type Shingle
Accessibility Level Entry - Main
Total Parking Spaces 3
Garage Y
Building
Story 2
Sewer Public Sewer
Water Public
Architectural Style Victorian
Level or Stories 2
Additional Building Above Grade, Below Grade
Structure Type Dry Wall
New Construction N
Schools
Middle Schools Northley
High Schools Sun Valley
School District Penn-Delco
Others
Senior Community No
Tax ID 02-00-02265-00
Ownership Fee Simple
SqFt Source Estimated
Horse Property N
Special Listing Condition Standard
Read Less Info
Want to know what your home might be worth? Contact us for a FREE valuation!

Our team is ready to help you sell your home for the highest possible price ASAP

Bought with Michael Bledsoe • D. Patrick Welsh Real Estate, LLC






