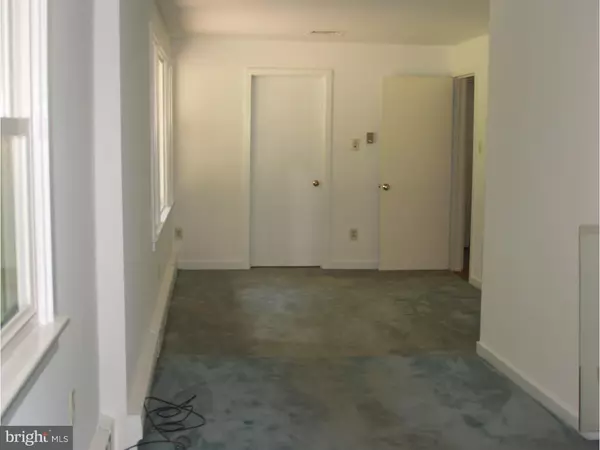$257,000
$259,900
1.1%For more information regarding the value of a property, please contact us for a free consultation.
4 Beds
3 Baths
2,838 SqFt
SOLD DATE : 02/28/2019
Key Details
Sold Price $257,000
Property Type Single Family Home
Sub Type Detached
Listing Status Sold
Purchase Type For Sale
Square Footage 2,838 sqft
Price per Sqft $90
Subdivision None Available
MLS Listing ID 1002038874
Sold Date 02/28/19
Style Ranch/Rambler
Bedrooms 4
Full Baths 3
HOA Y/N N
Abv Grd Liv Area 2,238
Originating Board TREND
Year Built 1954
Annual Tax Amount $6,222
Tax Year 2018
Lot Size 1.685 Acres
Acres 1.68
Property Description
RENOVATED! FRESH PAINT! NEW CARPETS! ABUNDANT IN NATURAL LIGHT! Sprawling Ranch in Southern Lehigh School District with an IN GROUND POOL situated on 1.68 acres. The first floor has a flexible space with its own entrance, an enclosed sun porch with wood burning fireplace and access to second story in law quarters with a separate entrances and full bath. The Kitchen features beautiful granite counters, tile backsplash and large eat in dining area. The Living room has bright large picture windows. There is hardwood flooring throughout the home. The master bedroom has picture windows over looking the fenced in back yard and a walk in closet. There is a full bath with new vanity and an additional 2 bedrooms (one of which had over sized picture window) with closets complete the main level. The lower level has plenty of storage space, a framed out bonus room and access to the over sized 3 car garage bays. . The one garage bay also has a picture window. Two Driveways and a Shed for additional storage!
Location
State PA
County Lehigh
Area Upper Saucon Twp (12322)
Zoning SMC
Rooms
Other Rooms Living Room, Primary Bedroom, Bedroom 2, Bedroom 3, Kitchen, Bedroom 1, In-Law/auPair/Suite, Other
Basement Full
Main Level Bedrooms 3
Interior
Interior Features Kitchen - Eat-In
Hot Water Electric
Heating Hot Water
Cooling Central A/C
Flooring Wood, Fully Carpeted, Tile/Brick
Fireplaces Number 1
Fireplace Y
Heat Source Oil, Electric
Laundry Basement
Exterior
Exterior Feature Patio(s)
Parking Features Oversized, Additional Storage Area
Garage Spaces 6.0
Pool In Ground
Water Access N
Accessibility None
Porch Patio(s)
Attached Garage 3
Total Parking Spaces 6
Garage Y
Building
Story 1
Sewer On Site Septic
Water Well
Architectural Style Ranch/Rambler
Level or Stories 1
Additional Building Above Grade, Below Grade
New Construction N
Schools
High Schools Southern Lehigh Senior
School District Southern Lehigh
Others
Senior Community No
Tax ID 640426679921-00001
Ownership Fee Simple
SqFt Source Assessor
Acceptable Financing Conventional, VA, FHA 203(b), USDA
Listing Terms Conventional, VA, FHA 203(b), USDA
Financing Conventional,VA,FHA 203(b),USDA
Special Listing Condition Standard
Read Less Info
Want to know what your home might be worth? Contact us for a FREE valuation!

Our team is ready to help you sell your home for the highest possible price ASAP

Bought with John A Rittenhouse • EXP Realty, LLC






