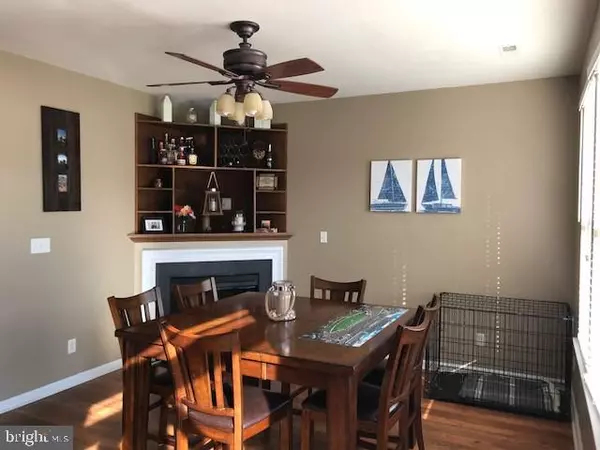$184,900
$184,900
For more information regarding the value of a property, please contact us for a free consultation.
3 Beds
3 Baths
1,674 SqFt
SOLD DATE : 11/19/2018
Key Details
Sold Price $184,900
Property Type Condo
Sub Type Condo/Co-op
Listing Status Sold
Purchase Type For Sale
Square Footage 1,674 sqft
Price per Sqft $110
Subdivision Decatur Farm
MLS Listing ID 1002139262
Sold Date 11/19/18
Style Traditional
Bedrooms 3
Full Baths 2
Half Baths 1
Condo Fees $115/mo
HOA Fees $65/qua
HOA Y/N Y
Abv Grd Liv Area 1,674
Originating Board BRIGHT
Year Built 2006
Annual Tax Amount $2,853
Tax Year 2019
Property Description
L@@K! A TRUE GEM IN DECATUR FARM! BRIGHT CLEAN AND ROOMY! BEAUTIFULLY MAINTAINED BY METICULOUS OWNERS! GORGEOUS LOW MAINTAINENCE LVF FLOORING THROUGHOUT MAIN LEVEL! SPACIOUS DECK AND PATIO OVERLOOKING EXPANSIVE GRASSY COMMON AREA! RELAX IN CALMING MASTER SUITE! WOOD FLOOR IN UPSTAIRS MAIN AREA! THIS CREAMPUFF WONT LAST LONG!
Location
State MD
County Worcester
Area Worcester East Of Rt-113
Zoning 012
Direction North
Interior
Interior Features Breakfast Area, Carpet, Ceiling Fan(s), Combination Kitchen/Dining, Floor Plan - Traditional, Kitchen - Eat-In, Kitchen - Table Space, Primary Bath(s), Sprinkler System, Walk-in Closet(s), Other
Heating Heat Pump(s)
Cooling Central A/C, Heat Pump(s)
Flooring Other, Wood, Vinyl, Carpet
Fireplaces Number 1
Fireplaces Type Mantel(s)
Equipment Built-In Microwave, Built-In Range, Dishwasher, Dryer, Freezer, Oven - Single, Oven/Range - Electric, Refrigerator, Washer, Water Heater
Furnishings No
Fireplace Y
Appliance Built-In Microwave, Built-In Range, Dishwasher, Dryer, Freezer, Oven - Single, Oven/Range - Electric, Refrigerator, Washer, Water Heater
Heat Source None
Laundry Upper Floor
Exterior
Exterior Feature Patio(s), Deck(s), Porch(es)
Garage Garage - Front Entry, Garage Door Opener, Inside Access
Garage Spaces 3.0
Amenities Available Club House, Community Center, Exercise Room, Pool - Outdoor, Recreational Center, Tot Lots/Playground
Water Access N
Roof Type Asbestos Shingle
Accessibility 2+ Access Exits, >84\" Garage Door
Porch Patio(s), Deck(s), Porch(es)
Attached Garage 1
Total Parking Spaces 3
Garage Y
Building
Story 2
Sewer No Septic System
Water Public
Architectural Style Traditional
Level or Stories 2
Additional Building Above Grade
Structure Type 9'+ Ceilings,Dry Wall
New Construction N
Schools
Elementary Schools Buckingham
Middle Schools Berlin
High Schools Stephen Decatur
School District Worcester County Public Schools
Others
HOA Fee Include Lawn Maintenance,Lawn Care Side,Lawn Care Rear,Lawn Care Front,Recreation Facility,Snow Removal,Trash
Senior Community No
Tax ID 03-166341
Ownership Condominium
Acceptable Financing Conventional, FHA
Horse Property N
Listing Terms Conventional, FHA
Financing Conventional,FHA
Special Listing Condition Standard
Read Less Info
Want to know what your home might be worth? Contact us for a FREE valuation!

Our team is ready to help you sell your home for the highest possible price ASAP

Bought with Vaughn Lynch • Shoreline Properties






