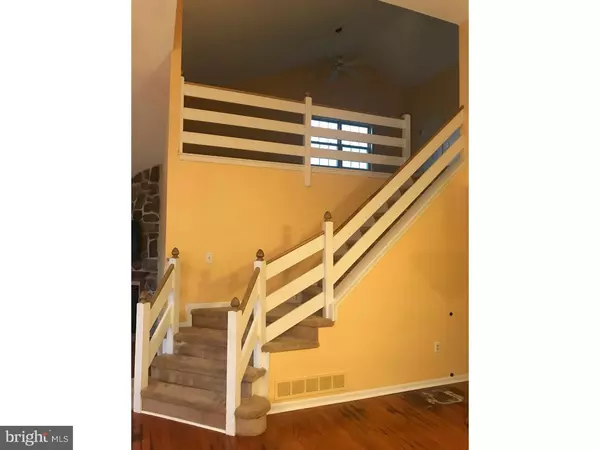$275,000
$279,900
1.8%For more information regarding the value of a property, please contact us for a free consultation.
3 Beds
3 Baths
1,868 SqFt
SOLD DATE : 02/04/2019
Key Details
Sold Price $275,000
Property Type Single Family Home
Sub Type Detached
Listing Status Sold
Purchase Type For Sale
Square Footage 1,868 sqft
Price per Sqft $147
Subdivision Cranberry Estates
MLS Listing ID 1009919704
Sold Date 02/04/19
Style Colonial
Bedrooms 3
Full Baths 3
HOA Fees $10/ann
HOA Y/N Y
Abv Grd Liv Area 1,868
Originating Board TREND
Year Built 1994
Annual Tax Amount $5,543
Tax Year 2018
Lot Size 9,556 Sqft
Acres 0.22
Property Description
What a great opportunity to own a 2/3 bedroom single for under $280k. You will not be disappointed by what you find in this home. Floor plan is open design that allows for great entertaining. Kitchen features large island with pendant bar light, stainless steel gas stove, 42" cabinets with accent lights, eat-in area, dishwasher, microwave, & recessed lighting. Open to great room that is highlighted by the stone gas fireplace, and lots of windows all with plantation shudders. Hardwood floors in entry, kitchen, great room. 1st floor owners suite complete with walk-in closet, ceiling fan, private owners bathroom with 2 bowl vanity, tub, and stall shower. 2nd bedroom is well sized with access to nearby hall bathroom. 1st floor laundry closet is tucked away and convenient. The 2nd floor is currently an open loft, but easy conversion to the 3rd bedroom with its own private bathroom. conversion would be under $5k. Lastly, the other nice improvements included is the huge deck with steps to grade, 1 car garage, unfinished walk-out basement, and newer roof. Quick Delivery is available, but note Seller has priced the home below market to encourage a fast closing not to encourage a low offer. Buyers if you are looking to buy under market value and get into Perkiomen School District, be close to shopping, parks, fine eateries, entertainment, and minutes from the Perkiomen Walking Trail...this is your golden opportunity.
Location
State PA
County Montgomery
Area Perkiomen Twp (10648)
Zoning PRD
Rooms
Other Rooms Living Room, Dining Room, Primary Bedroom, Bedroom 2, Bedroom 3, Kitchen
Basement Full, Unfinished, Outside Entrance
Main Level Bedrooms 2
Interior
Interior Features Primary Bath(s), Kitchen - Island, Butlers Pantry, Ceiling Fan(s), Stall Shower, Kitchen - Eat-In
Hot Water Natural Gas
Heating Forced Air, Energy Star Heating System, Programmable Thermostat
Cooling Central A/C
Flooring Wood, Fully Carpeted, Tile/Brick
Fireplaces Number 1
Fireplaces Type Stone, Gas/Propane
Equipment Built-In Range, Oven - Self Cleaning, Dishwasher, Disposal, Energy Efficient Appliances, Built-In Microwave
Fireplace Y
Window Features Energy Efficient
Appliance Built-In Range, Oven - Self Cleaning, Dishwasher, Disposal, Energy Efficient Appliances, Built-In Microwave
Heat Source Natural Gas
Laundry Main Floor
Exterior
Exterior Feature Deck(s)
Parking Features Inside Access, Garage Door Opener
Garage Spaces 3.0
Utilities Available Cable TV
Water Access N
Roof Type Pitched,Shingle
Accessibility None
Porch Deck(s)
Attached Garage 1
Total Parking Spaces 3
Garage Y
Building
Lot Description Backs - Open Common Area
Story 2
Foundation Concrete Perimeter
Sewer Public Sewer
Water Public
Architectural Style Colonial
Level or Stories 2
Additional Building Above Grade
Structure Type Cathedral Ceilings,9'+ Ceilings,High
New Construction N
Schools
High Schools Perkiomen Valley
School District Perkiomen Valley
Others
Senior Community No
Tax ID 48-00-02154-565
Ownership Fee Simple
SqFt Source Assessor
Acceptable Financing Conventional, VA, FHA 203(b), USDA
Horse Property N
Listing Terms Conventional, VA, FHA 203(b), USDA
Financing Conventional,VA,FHA 203(b),USDA
Special Listing Condition Standard
Read Less Info
Want to know what your home might be worth? Contact us for a FREE valuation!

Our team is ready to help you sell your home for the highest possible price ASAP

Bought with Ehab Abdrabo • Equity Pennsylvania Real Estate






