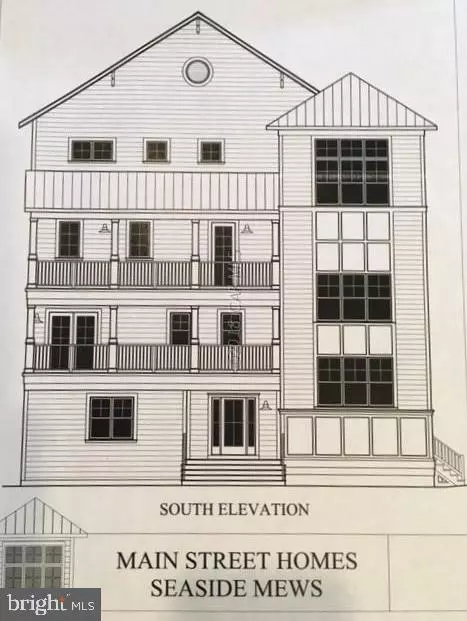$2,295,000
$2,575,000
10.9%For more information regarding the value of a property, please contact us for a free consultation.
4 Beds
4 Baths
5,744 SqFt
SOLD DATE : 03/06/2019
Key Details
Sold Price $2,295,000
Property Type Single Family Home
Sub Type Detached
Listing Status Sold
Purchase Type For Sale
Square Footage 5,744 sqft
Price per Sqft $399
Subdivision Sunset Island
MLS Listing ID 1001564792
Sold Date 03/06/19
Style Contemporary
Bedrooms 4
Full Baths 3
Half Baths 1
HOA Fees $265/ann
HOA Y/N Y
Abv Grd Liv Area 5,744
Originating Board CAR
Year Built 2018
Tax Year 2019
Lot Size 4,146 Sqft
Acres 0.1
Property Description
Direct Bay front with stunning views!! Best of the Best! One of a kind new construction custom built single family beach home by Main Street Homes. 6 bedrooms, 5.5 baths over 5700 square feet of indoor living space! Features wrap around covered porches on three levels, plus two roof decks off both Master Suits, 2305 square feet of outdoor living space. Oversized 2-car garage w/plenty of storage, outside shower, elevator, gas fireplace and so much more! Located in the private community of Sunset Island with year round, world class amenities including indoor/outdoor pools, clubhouse, restaurant, private beaches, walking trails, fishing pier, 24-hour security, and much more! This beach home is MUST SEE!
Location
State MD
County Worcester
Area Bayside Waterfront (84)
Zoning RESIDENTIAL
Direction South
Interior
Interior Features Entry Level Bedroom, Primary Bedroom - Bay Front, Ceiling Fan(s), Chair Railings, Crown Moldings, Elevator, Upgraded Countertops, Sprinkler System, Walk-in Closet(s), WhirlPool/HotTub
Hot Water Natural Gas
Heating Forced Air, Heat Pump(s), Zoned
Cooling Central A/C
Fireplaces Number 1
Fireplaces Type Gas/Propane
Equipment Dishwasher, Disposal, Microwave, Icemaker, Refrigerator, Oven - Wall, Washer/Dryer Hookups Only
Furnishings No
Fireplace Y
Window Features Insulated,Screens
Appliance Dishwasher, Disposal, Microwave, Icemaker, Refrigerator, Oven - Wall, Washer/Dryer Hookups Only
Heat Source Natural Gas
Exterior
Exterior Feature Balcony, Porch(es)
Parking Features Garage Door Opener
Garage Spaces 2.0
Utilities Available Cable TV
Amenities Available Other, Beach Club, Club House, Pier/Dock, Exercise Room, Pool - Indoor, Pool - Outdoor, Tot Lots/Playground
Water Access Y
View Bay, Water
Roof Type Metal
Accessibility None
Porch Balcony, Porch(es)
Road Frontage Private
Attached Garage 2
Total Parking Spaces 2
Garage Y
Building
Lot Description Cleared, Corner
Story 3+
Foundation Slab, Pilings
Sewer Public Sewer
Water Public
Architectural Style Contemporary
Level or Stories 3+
Additional Building Above Grade
New Construction Y
Schools
Elementary Schools Ocean City
Middle Schools Stephen Decatur
High Schools Stephen Decatur
School District Worcester County Public Schools
Others
Senior Community No
Tax ID NO TAX RECORD
Ownership Fee Simple
SqFt Source Estimated
Security Features Sprinkler System - Indoor
Acceptable Financing Conventional
Listing Terms Conventional
Financing Conventional
Special Listing Condition Standard
Read Less Info
Want to know what your home might be worth? Contact us for a FREE valuation!

Our team is ready to help you sell your home for the highest possible price ASAP

Bought with Terence A. Riley • Vantage Resort Realty-52






