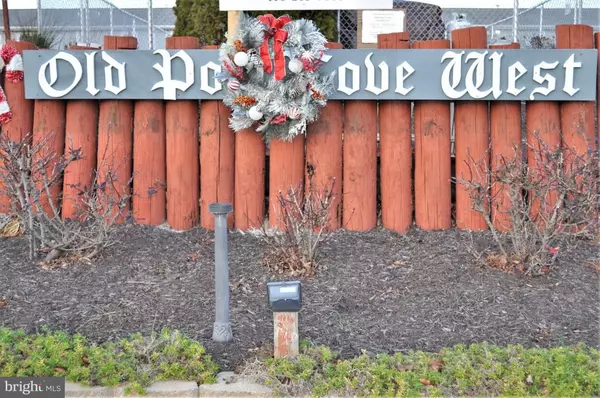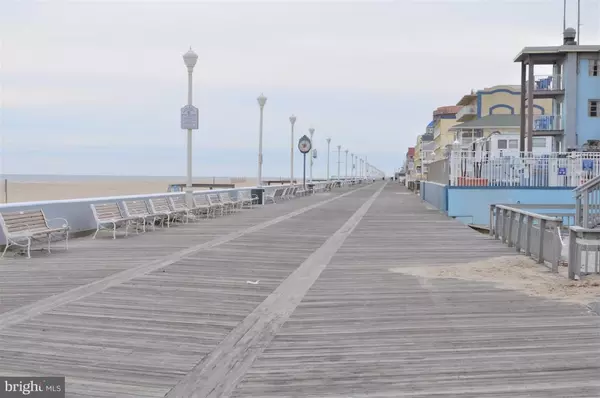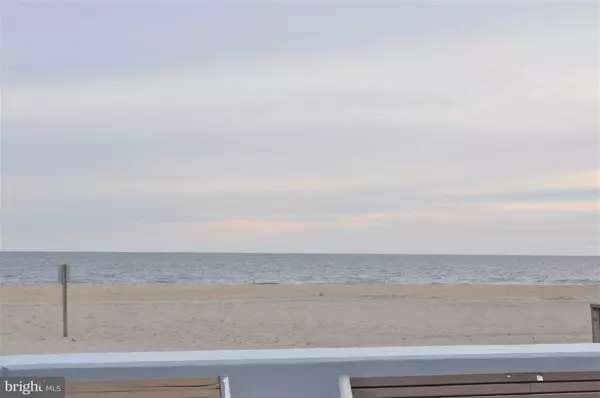$235,000
$249,900
6.0%For more information regarding the value of a property, please contact us for a free consultation.
2 Beds
2 Baths
1,002 SqFt
SOLD DATE : 03/08/2019
Key Details
Sold Price $235,000
Property Type Condo
Sub Type Condo/Co-op
Listing Status Sold
Purchase Type For Sale
Square Footage 1,002 sqft
Price per Sqft $234
Subdivision None Available
MLS Listing ID MDWO102014
Sold Date 03/08/19
Style Side-by-Side
Bedrooms 2
Full Baths 2
Condo Fees $585/qua
HOA Y/N N
Abv Grd Liv Area 1,002
Originating Board BRIGHT
Year Built 1981
Annual Tax Amount $2,437
Tax Year 2019
Property Description
Welcome to Old Port Cove West Community where location is everything. Close to all amenities, shopping, beach amusement park, dining etc. Waterfront Beach Retreat with updates galore. This Condo boasts pride of ownership starting with a Custom Kitchen, all appliances include sub zero refrigerator, stove, microwave, dishwasher, washer and dryer all convey. Living room with vaulted ceiling and hardwood flooring, crown molding and full bath. Upper level has a loft bedroom for guests and a private master suite with a full bath, Laundry facility and plenty of closet space. While sitting in your living room you can look out onto a brand new deck, vinyl railings and gate for your privacy with a finish date of March 2019. This Condo is equipped with a 10k pound boat lift with access to the bay with a wide main deep channel all you need to bring is your boat. Private pool to relax by on those hot summer days.
Location
State MD
County Worcester
Area Bayside Waterfront (84)
Zoning R-2
Direction South
Rooms
Other Rooms Living Room, Bedroom 2, Kitchen, Bedroom 1
Interior
Interior Features Breakfast Area, Ceiling Fan(s), Crown Moldings, Floor Plan - Open, Kitchen - Table Space, Primary Bath(s), Skylight(s), Stall Shower, Wainscotting, Window Treatments, Wood Floors
Hot Water Electric
Heating Heat Pump(s)
Cooling Ceiling Fan(s), Central A/C, Heat Pump(s), Wall Unit
Flooring Ceramic Tile, Hardwood
Fireplaces Number 1
Fireplaces Type Gas/Propane
Equipment Built-In Microwave, Dishwasher, Dryer - Electric, Dryer - Front Loading, Oven/Range - Electric, Washer - Front Loading
Furnishings No
Fireplace Y
Window Features Insulated,Skylights
Appliance Built-In Microwave, Dishwasher, Dryer - Electric, Dryer - Front Loading, Oven/Range - Electric, Washer - Front Loading
Heat Source Electric
Laundry Upper Floor
Exterior
Exterior Feature Deck(s)
Garage Spaces 1.0
Utilities Available Cable TV
Amenities Available Pier/Dock, Pool - Outdoor
Waterfront Description Boat/Launch Ramp
Water Access Y
View Bay, Canal
Roof Type Fiberglass
Street Surface Paved
Accessibility None
Porch Deck(s)
Road Frontage City/County
Total Parking Spaces 1
Garage N
Building
Lot Description Bulkheaded, Cul-de-sac, Level, No Thru Street
Story 2
Foundation Block
Sewer Public Sewer
Water Public
Architectural Style Side-by-Side
Level or Stories 2
Additional Building Above Grade, Below Grade
Structure Type Block Walls,Dry Wall,Vaulted Ceilings
New Construction N
Schools
Elementary Schools Ocean City
Middle Schools Stephen Decatur
High Schools Stephen Decatur
School District Worcester County Public Schools
Others
HOA Fee Include Ext Bldg Maint,Insurance,Lawn Maintenance,Pool(s),Water,Other
Senior Community No
Tax ID 10-205336
Ownership Condominium
Security Features Smoke Detector
Acceptable Financing Cash, Conventional
Listing Terms Cash, Conventional
Financing Cash,Conventional
Special Listing Condition Standard
Read Less Info
Want to know what your home might be worth? Contact us for a FREE valuation!

Our team is ready to help you sell your home for the highest possible price ASAP

Bought with John Talbott • Berkshire Hathaway HomeServices PenFed Realty - OP






