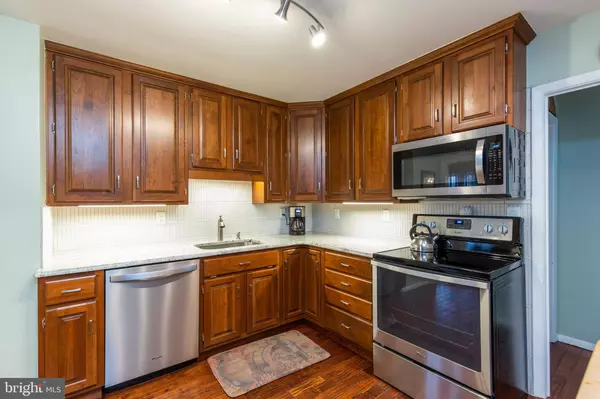$300,000
$294,900
1.7%For more information regarding the value of a property, please contact us for a free consultation.
3 Beds
2 Baths
10,454 Sqft Lot
SOLD DATE : 03/08/2019
Key Details
Sold Price $300,000
Property Type Single Family Home
Sub Type Detached
Listing Status Sold
Purchase Type For Sale
Subdivision None Available
MLS Listing ID PADE323380
Sold Date 03/08/19
Style Ranch/Rambler
Bedrooms 3
Full Baths 1
Half Baths 1
HOA Y/N N
Originating Board BRIGHT
Year Built 1958
Annual Tax Amount $4,599
Tax Year 2018
Lot Size 10,454 Sqft
Acres 0.24
Property Description
Immaculate, updated, and move-in ready Aston ranch home! This is the one that you have been waiting for. Main floor features a large living room/dining room area (with hardwood flooring throughout), an updated kitchen with 42:=" cabinets, granite counters, and tile backsplash, a beautiful three-season room addition overlooking the great backyard, three bedrooms, and a full hall bathroom. The finished basement offers some great additional living space as well as a powder room and plenty of unfinished space for your workshop or all of your storage needs. The large backyard is flat and completely fenced and has a nice-sized patio right off of the three-season room. There is a covered carport with access right into the house and driveway parking for 2+cars. This home is conveniently located to major routes, shopping, and transportation and is in Pen Delco School District. Make your appointment today because this one will not last long.
Location
State PA
County Delaware
Area Aston Twp (10402)
Zoning RESIDENTIAL
Rooms
Other Rooms Living Room, Dining Room, Bedroom 2, Bedroom 3, Kitchen, Family Room, Basement, Bedroom 1
Basement Full, Partially Finished, Walkout Stairs, Workshop
Main Level Bedrooms 3
Interior
Interior Features Attic, Bar, Ceiling Fan(s), Combination Dining/Living, Family Room Off Kitchen, Kitchen - Eat-In, Upgraded Countertops, WhirlPool/HotTub, Wood Floors
Hot Water Electric
Heating Heat Pump - Oil BackUp
Cooling Central A/C
Flooring Hardwood, Ceramic Tile
Equipment Built-In Microwave, Built-In Range, Dishwasher, Dryer, Washer, Refrigerator
Fireplace N
Appliance Built-In Microwave, Built-In Range, Dishwasher, Dryer, Washer, Refrigerator
Heat Source Oil
Laundry Basement
Exterior
Garage Spaces 3.0
Fence Chain Link
Amenities Available None
Waterfront N
Water Access N
Roof Type Asphalt,Shingle
Accessibility None
Total Parking Spaces 3
Garage N
Building
Lot Description Level, Rear Yard
Story 1
Sewer Public Sewer
Water Public
Architectural Style Ranch/Rambler
Level or Stories 1
Additional Building Above Grade, Below Grade
New Construction N
Schools
Elementary Schools Pennell
Middle Schools Northley
High Schools Sun Valley
School District Penn-Delco
Others
HOA Fee Include None
Senior Community No
Tax ID 02-00-01486-00
Ownership Fee Simple
SqFt Source Assessor
Acceptable Financing Cash, Conventional, FHA, VA
Horse Property N
Listing Terms Cash, Conventional, FHA, VA
Financing Cash,Conventional,FHA,VA
Special Listing Condition Standard
Read Less Info
Want to know what your home might be worth? Contact us for a FREE valuation!

Our team is ready to help you sell your home for the highest possible price ASAP

Bought with Kathleen M. McGehean • Keller Williams Real Estate - Media






