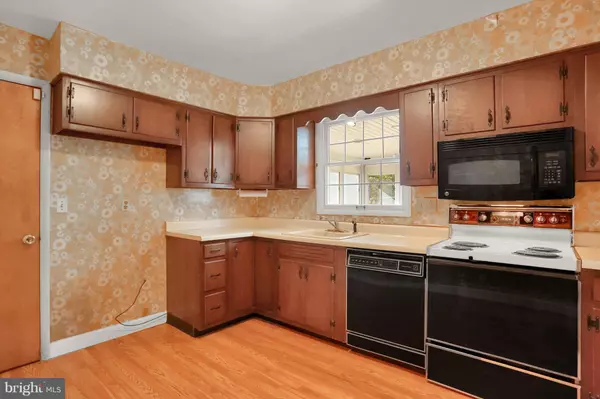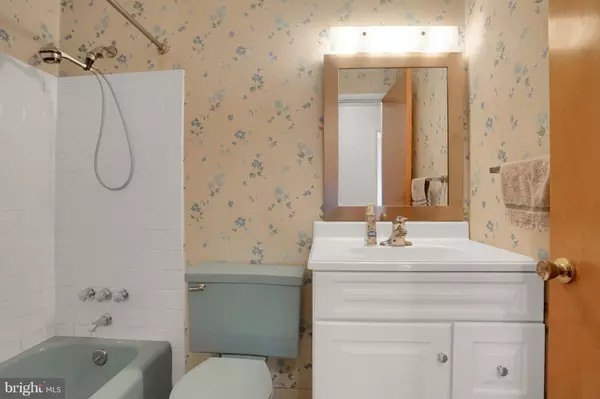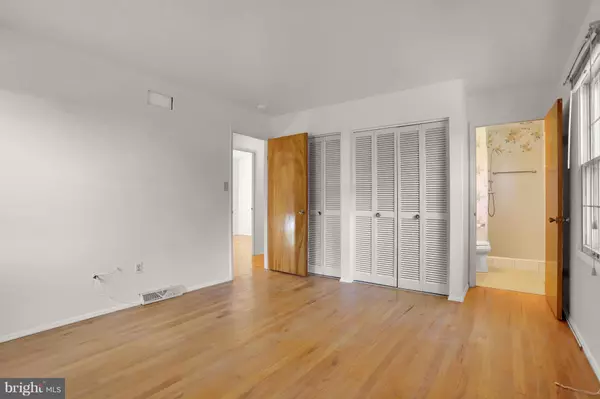$200,000
$207,900
3.8%For more information regarding the value of a property, please contact us for a free consultation.
3 Beds
2 Baths
1,623 SqFt
SOLD DATE : 03/09/2019
Key Details
Sold Price $200,000
Property Type Single Family Home
Sub Type Detached
Listing Status Sold
Purchase Type For Sale
Square Footage 1,623 sqft
Price per Sqft $123
Subdivision Colonial Manor
MLS Listing ID PALA115578
Sold Date 03/09/19
Style Split Level
Bedrooms 3
Full Baths 2
HOA Y/N N
Abv Grd Liv Area 1,223
Originating Board BRIGHT
Year Built 1964
Annual Tax Amount $3,358
Tax Year 2020
Lot Size 0.300 Acres
Acres 0.3
Property Description
This is a gem just waiting to be polished! A great starter home or if you are looking to move up in size, you will see that this split-level home needs updating, but has so much potential! Hardwood floors throughout main living areas shine and reflect the natural light. The master bedroom boasts a master bath and double closets. Relax in the lower level family room and cozy up to the fireplace on those cold winter nights or enjoy coffee in the sunroom located just off the kitchen and dining room. So many ways to entertain - from the living room, formal dining room and lower level family room, to the 3-season enclosed porch, it sits on a roomy corner lot, with an open yard and mature trees, With some updates, special touches and TLC from you, this gem will sparkle. Seller recently added a NEW ROOF and a New Hot Water Heater, along with a New Mop Sink in Laundry area. Electrical panel is 200 amp with 100 amp sub-panel. Security System. Close to Millersville University, Lancaster City, routes 30, 283 and 999 (Millersville Pike). Seller is providing a 1 year First American Home Warranty.
Location
State PA
County Lancaster
Area Manor Twp (10541)
Zoning RESIDENTIAL
Rooms
Other Rooms Living Room, Dining Room, Primary Bedroom, Bedroom 2, Bedroom 3, Kitchen, Family Room, Sun/Florida Room, Laundry, Bathroom 1, Attic, Primary Bathroom
Basement Full, Heated, Sump Pump, Windows, Connecting Stairway, Daylight, Full, Fully Finished
Interior
Interior Features Attic, Breakfast Area, Dining Area, Floor Plan - Traditional, Formal/Separate Dining Room, Kitchen - Eat-In, Kitchen - Table Space, Primary Bath(s), Skylight(s), Stall Shower, Wood Floors, Other
Hot Water Natural Gas
Heating Baseboard - Hot Water
Cooling Central A/C, Ceiling Fan(s)
Fireplaces Number 1
Fireplaces Type Brick
Equipment Built-In Microwave, Built-In Range, Dishwasher, Disposal, Oven/Range - Electric, Water Heater - High-Efficiency
Furnishings No
Fireplace Y
Appliance Built-In Microwave, Built-In Range, Dishwasher, Disposal, Oven/Range - Electric, Water Heater - High-Efficiency
Heat Source Natural Gas
Laundry Basement, Hookup, Lower Floor
Exterior
Garage Garage - Front Entry, Inside Access, Other
Garage Spaces 4.0
Fence Decorative, Split Rail
Utilities Available Cable TV, Cable TV Available, Electric Available, Natural Gas Available, Phone
Water Access N
View Street
Roof Type Composite
Accessibility 2+ Access Exits, Doors - Swing In, Level Entry - Main
Attached Garage 1
Total Parking Spaces 4
Garage Y
Building
Lot Description Cleared, Corner, Front Yard, Landscaping, Level, Partly Wooded, Rear Yard, SideYard(s)
Story 3+
Foundation Crawl Space
Sewer Public Sewer
Water Public
Architectural Style Split Level
Level or Stories 3+
Additional Building Above Grade, Below Grade
New Construction N
Schools
Elementary Schools Hambright
Middle Schools Manor
High Schools Penn Manor
School District Penn Manor
Others
Senior Community No
Tax ID 410-99388-0-0000
Ownership Fee Simple
SqFt Source Assessor
Security Features Security System,Smoke Detector
Acceptable Financing Conventional, Cash, FHA, VA
Horse Property N
Listing Terms Conventional, Cash, FHA, VA
Financing Conventional,Cash,FHA,VA
Special Listing Condition Standard
Read Less Info
Want to know what your home might be worth? Contact us for a FREE valuation!

Our team is ready to help you sell your home for the highest possible price ASAP

Bought with Monica Miller • Howard Hanna Real Estate Services - Lancaster






