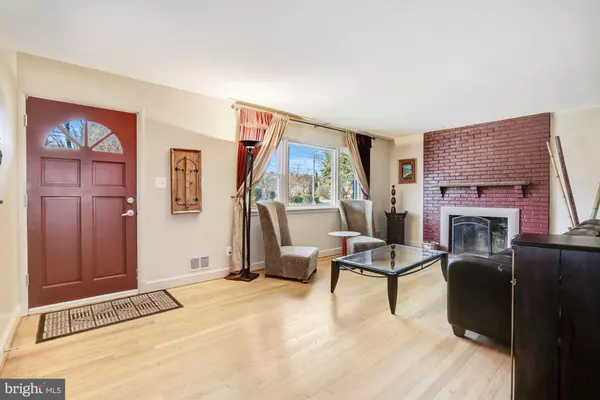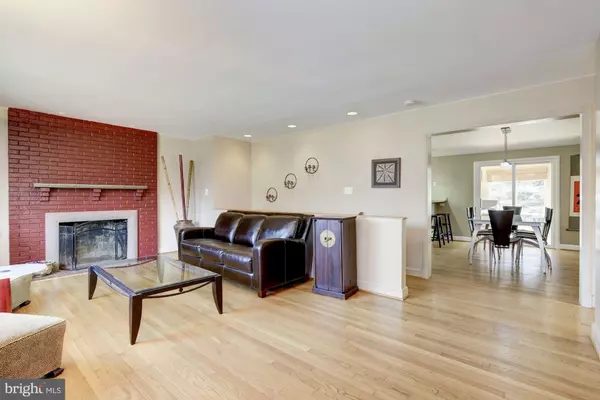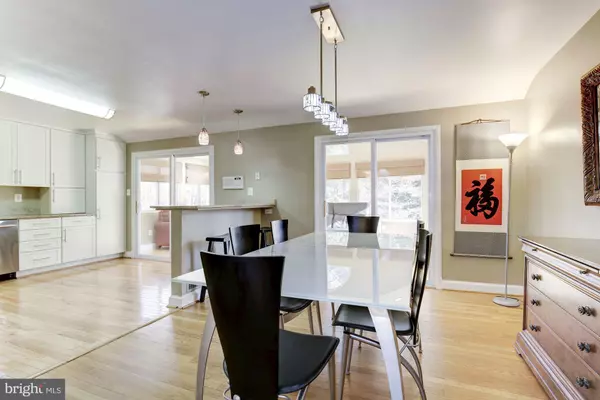$779,000
$779,000
For more information regarding the value of a property, please contact us for a free consultation.
4 Beds
3 Baths
2,678 SqFt
SOLD DATE : 03/15/2019
Key Details
Sold Price $779,000
Property Type Single Family Home
Sub Type Detached
Listing Status Sold
Purchase Type For Sale
Square Footage 2,678 sqft
Price per Sqft $290
Subdivision Rock Creek Highlands
MLS Listing ID MDMC560172
Sold Date 03/15/19
Style Ranch/Rambler
Bedrooms 4
Full Baths 3
HOA Y/N N
Abv Grd Liv Area 1,578
Originating Board BRIGHT
Year Built 1957
Annual Tax Amount $8,366
Tax Year 2018
Lot Size 9,913 Sqft
Acres 0.23
Property Description
Under Contract. Open House Cancelled! Bright and airy 4-bed 3-bath home in premium location! Enter to gleaming hardwood floors throughout. Large windows flood this home with sunlight! Updated kitchen boasts ample cabinet space, sparkling granite, and all stainless-steel appliances. Relax in the huge sunroom, entertain on the deck with tree-lined view, or cozy-up by 2 fireplaces! Master bedroom boasts en-suite bath. Large finished basement featuring bedroom and full bath with separate entrance makes for perfect in-law suite. Parking for several cars in circular driveway. Community pool, tennis courts, and basketball court all within 0.5 mile. Convenient to Old Town Kensington, shops, eats, Connecticut Ave, I-495, and I-270!
Location
State MD
County Montgomery
Zoning R90
Rooms
Basement Full, Fully Finished, Walkout Level, Heated
Main Level Bedrooms 3
Interior
Interior Features Combination Kitchen/Dining, Kitchen - Gourmet, Wood Floors, Upgraded Countertops, Primary Bath(s), Recessed Lighting
Hot Water Natural Gas
Heating Central
Cooling Central A/C
Fireplaces Number 2
Equipment Disposal, Dryer, Microwave, Oven/Range - Gas, Refrigerator, Washer, Dishwasher, Stainless Steel Appliances
Fireplace Y
Appliance Disposal, Dryer, Microwave, Oven/Range - Gas, Refrigerator, Washer, Dishwasher, Stainless Steel Appliances
Heat Source Natural Gas
Laundry Lower Floor, Dryer In Unit, Washer In Unit
Exterior
Exterior Feature Deck(s)
Water Access N
View Trees/Woods
Accessibility None
Porch Deck(s)
Garage N
Building
Story 2
Sewer Public Sewer
Water Public
Architectural Style Ranch/Rambler
Level or Stories 2
Additional Building Above Grade, Below Grade
New Construction N
Schools
High Schools Walter Johnson
School District Montgomery County Public Schools
Others
Senior Community No
Tax ID 161301369401
Ownership Fee Simple
SqFt Source Assessor
Horse Property N
Special Listing Condition Standard
Read Less Info
Want to know what your home might be worth? Contact us for a FREE valuation!

Our team is ready to help you sell your home for the highest possible price ASAP

Bought with Amalia B Morales Garicoits • RLAH @properties






