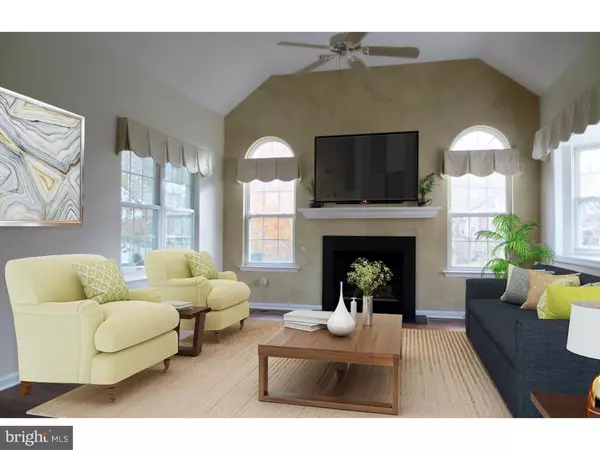$314,000
$320,000
1.9%For more information regarding the value of a property, please contact us for a free consultation.
3 Beds
3 Baths
1,674 SqFt
SOLD DATE : 03/08/2019
Key Details
Sold Price $314,000
Property Type Townhouse
Sub Type Interior Row/Townhouse
Listing Status Sold
Purchase Type For Sale
Square Footage 1,674 sqft
Price per Sqft $187
Subdivision Concord Crossing
MLS Listing ID 1009997116
Sold Date 03/08/19
Style Carriage House
Bedrooms 3
Full Baths 2
Half Baths 1
HOA Fees $275/mo
HOA Y/N Y
Abv Grd Liv Area 1,674
Originating Board TREND
Year Built 1999
Annual Tax Amount $6,099
Tax Year 2018
Lot Dimensions 0X0
Property Description
This Carriage Home is in move-in condition. Garnet Valley School District. Enter via living room w/gas fireplace, bay window and Cathedral ceilings. Boasting an opening floor plan adjacent to the living area is a Dining room and a galley kitchen with breakfast bar, two pantries, laundry/mud room, 2 car garage with inside access. Powder room, master bedroom w/walk in closet and master bath. Famrm. could easily be 3rd bedroom or office. There is a 2nd master bedroom on second floor with en suite includes a second walk-in closet, sitting area/office and skylights. New HVAC 2017. This home has new flooring throughout and freshly painted. No more raking and mowing ? Sit back and relax. CAREFREE LIVING, Put it on your list. Great location, easy access to tax-free DE shopping, 95, Philadelphia, airports, etc. NOTE: THIS IS NOT A 55+ COMMUNITY!!! Convenient location.
Location
State PA
County Delaware
Area Concord Twp (10413)
Zoning RESID
Rooms
Other Rooms Living Room, Dining Room, Primary Bedroom, Kitchen, Family Room, Bedroom 1, Laundry, Other
Basement Full, Unfinished
Main Level Bedrooms 2
Interior
Interior Features Primary Bath(s), Butlers Pantry, Skylight(s), Ceiling Fan(s), Breakfast Area
Hot Water Natural Gas
Heating Forced Air
Cooling Central A/C
Flooring Fully Carpeted, Vinyl
Fireplaces Number 1
Fireplaces Type Gas/Propane
Equipment Built-In Range, Oven - Self Cleaning, Dishwasher, Disposal
Fireplace Y
Window Features Bay/Bow,Replacement
Appliance Built-In Range, Oven - Self Cleaning, Dishwasher, Disposal
Heat Source Natural Gas
Laundry Main Floor
Exterior
Exterior Feature Patio(s)
Parking Features Inside Access, Garage Door Opener
Garage Spaces 4.0
Fence Other
Utilities Available Cable TV
Water Access N
Roof Type Pitched,Shingle
Accessibility None
Porch Patio(s)
Attached Garage 2
Total Parking Spaces 4
Garage Y
Building
Lot Description Front Yard
Story 2
Foundation Concrete Perimeter
Sewer Public Sewer
Water Public
Architectural Style Carriage House
Level or Stories 2
Additional Building Above Grade
Structure Type Cathedral Ceilings
New Construction N
Schools
Elementary Schools Garnet Valley
Middle Schools Garnet Valley
High Schools Garnet Valley
School District Garnet Valley
Others
Pets Allowed Y
HOA Fee Include Common Area Maintenance,Ext Bldg Maint,Lawn Maintenance,Snow Removal,Trash
Senior Community No
Tax ID 13-00-00202-82
Ownership Fee Simple
SqFt Source Assessor
Acceptable Financing Conventional, VA, FHA 203(b)
Listing Terms Conventional, VA, FHA 203(b)
Financing Conventional,VA,FHA 203(b)
Special Listing Condition Standard
Pets Allowed Case by Case Basis
Read Less Info
Want to know what your home might be worth? Contact us for a FREE valuation!

Our team is ready to help you sell your home for the highest possible price ASAP

Bought with Kimberly Devereux • Keller Williams Real Estate - West Chester






