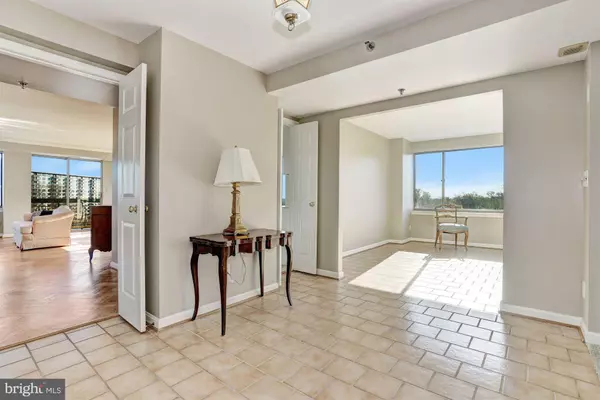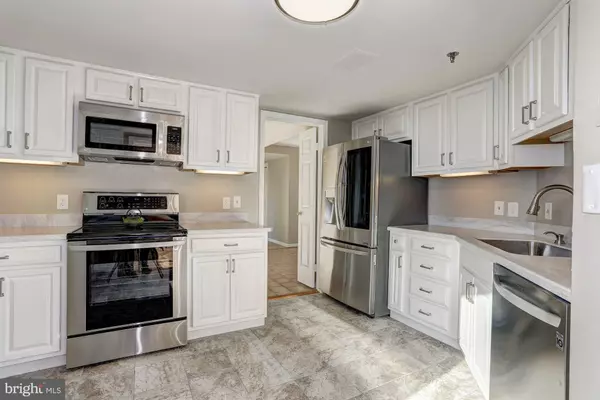$460,000
$465,000
1.1%For more information regarding the value of a property, please contact us for a free consultation.
2 Beds
2 Baths
1,871 SqFt
SOLD DATE : 03/21/2019
Key Details
Sold Price $460,000
Property Type Condo
Sub Type Condo/Co-op
Listing Status Sold
Purchase Type For Sale
Square Footage 1,871 sqft
Price per Sqft $245
Subdivision Whitley Park Condominium
MLS Listing ID 1005612748
Sold Date 03/21/19
Style Colonial
Bedrooms 2
Full Baths 2
HOA Fees $1,246/mo
HOA Y/N Y
Abv Grd Liv Area 1,871
Originating Board MRIS
Year Built 1965
Annual Tax Amount $5,247
Tax Year 2017
Property Description
Beautiful, well-maintained highrise condo offers close proximity to all that Bethesda has to offer. Refinished Parquet floors, new carpet & a neutral color palette throughout. KIT boasting white cabs, UPDATED Corian counters, new SS appliances. MASTER BEDROOM w/ sitting area & spa like bath w/ soaking tub & separate walk-in shower. Living Room w/ FP, private balcony with scenic views. SUNNY DEN OFF FOYER. Amenities include Olympic-sized pool, indoor/outdoor tennis court, a fitness room and accompanying sauna. Reserved garage parking conveniently located next to the building entrance so you ll never have to worry about hunting for a parking spot when you come home from work.
Location
State MD
County Montgomery
Zoning R30
Rooms
Other Rooms Living Room, Dining Room, Primary Bedroom, Sitting Room, Bedroom 2, Kitchen, Den, Foyer, Laundry
Main Level Bedrooms 2
Interior
Interior Features Kitchen - Table Space, Kitchen - Eat-In, Primary Bath(s), Upgraded Countertops, Crown Moldings, Wood Floors, Recessed Lighting, Floor Plan - Open
Hot Water Electric
Heating Central
Cooling Central A/C
Fireplaces Number 1
Fireplaces Type Mantel(s)
Equipment Washer/Dryer Hookups Only, Dishwasher, Disposal, Icemaker, Microwave, Oven - Single, Oven/Range - Electric, Refrigerator, Dryer, Oven - Self Cleaning, Washer, Washer/Dryer Stacked
Fireplace Y
Window Features Casement
Appliance Washer/Dryer Hookups Only, Dishwasher, Disposal, Icemaker, Microwave, Oven - Single, Oven/Range - Electric, Refrigerator, Dryer, Oven - Self Cleaning, Washer, Washer/Dryer Stacked
Heat Source Electric
Exterior
Exterior Feature Balcony
Parking On Site 1
Community Features Other
Amenities Available Jog/Walk Path, Elevator, Exercise Room, Fitness Center, Party Room, Pool - Outdoor, Tennis Courts, Tennis - Indoor, Reserved/Assigned Parking
Waterfront N
Water Access N
Accessibility Other
Porch Balcony
Garage N
Building
Story 1
Unit Features Hi-Rise 9+ Floors
Sewer Public Sewer
Water Public
Architectural Style Colonial
Level or Stories 1
Additional Building Above Grade
Structure Type Dry Wall
New Construction N
Schools
Elementary Schools Ashburton
Middle Schools North Bethesda
High Schools Walter Johnson
School District Montgomery County Public Schools
Others
HOA Fee Include Common Area Maintenance
Senior Community No
Tax ID 160702905082
Ownership Condominium
Security Features Main Entrance Lock,Smoke Detector,Desk in Lobby
Special Listing Condition Standard
Read Less Info
Want to know what your home might be worth? Contact us for a FREE valuation!

Our team is ready to help you sell your home for the highest possible price ASAP

Bought with Artyom Shmatko • Berkshire Hathaway HomeServices PenFed Realty






