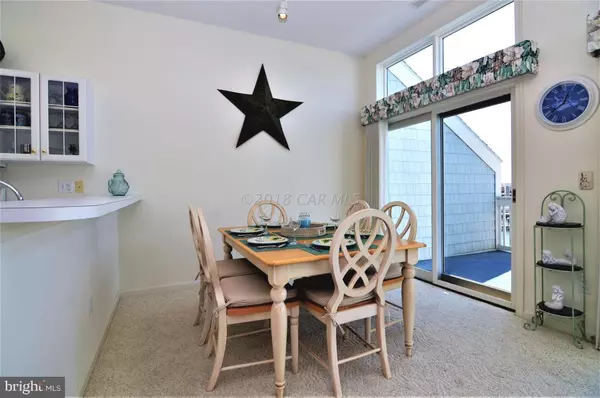$325,000
$327,450
0.7%For more information regarding the value of a property, please contact us for a free consultation.
2 Beds
2 Baths
988 SqFt
SOLD DATE : 03/14/2019
Key Details
Sold Price $325,000
Property Type Condo
Sub Type Condo/Co-op
Listing Status Sold
Purchase Type For Sale
Square Footage 988 sqft
Price per Sqft $328
Subdivision Hidden Harbor
MLS Listing ID 1001562748
Sold Date 03/14/19
Style Unit/Flat
Bedrooms 2
Full Baths 2
Condo Fees $3,720/ann
HOA Y/N N
Abv Grd Liv Area 988
Originating Board CAR
Year Built 1997
Annual Tax Amount $4,298
Tax Year 2017
Property Description
Pristine property with high ceilings gives you fabulous bay views, gas fireplace, glorious sunsets from your private deck. Southeastern exposure the best of all views,boats,wildlife,sunsets and more. 2 outdoor pools,tennis court,volleyball court,family fun for everyone across from Northside Park see the July 4th fireworks and Christmas Lights. HVAC,Water Heater,Pella sliding doors all replaced! Condo fee $310/m total taxes $359.25/m Kauai Building taxes yrly county 2540.91 city/state 1757.64
Location
State MD
County Worcester
Area Bayside Waterfront (84)
Zoning R2
Direction Southwest
Rooms
Main Level Bedrooms 2
Interior
Interior Features Ceiling Fan(s), Sprinkler System, Walk-in Closet(s), WhirlPool/HotTub, Window Treatments
Hot Water Electric
Heating Heat Pump(s)
Cooling Central A/C
Fireplaces Number 1
Fireplaces Type Gas/Propane, Screen
Equipment Dishwasher, Disposal, Dryer, Microwave, Oven/Range - Electric, Icemaker, Oven - Wall, Washer
Furnishings Yes
Fireplace Y
Window Features Insulated,Screens,Storm
Appliance Dishwasher, Disposal, Dryer, Microwave, Oven/Range - Electric, Icemaker, Oven - Wall, Washer
Heat Source Electric
Exterior
Exterior Feature Balcony, Deck(s)
Utilities Available Cable TV
Amenities Available Other, Pier/Dock, Pool - Outdoor, Tennis Courts, Tot Lots/Playground
Water Access Y
View Bay, Water
Roof Type Asphalt
Accessibility None
Porch Balcony, Deck(s)
Road Frontage Public
Garage N
Building
Lot Description Bulkheaded, Cleared
Story 1
Unit Features Garden 1 - 4 Floors
Foundation Block, Pillar/Post/Pier
Sewer Public Sewer
Water Public
Architectural Style Unit/Flat
Level or Stories 1
Additional Building Above Grade
Structure Type Cathedral Ceilings
New Construction N
Schools
Elementary Schools Ocean City
Middle Schools Stephen Decatur
High Schools Stephen Decatur
School District Worcester County Public Schools
Others
HOA Fee Include Lawn Maintenance,Pier/Dock Maintenance,Pool(s),Recreation Facility,Reserve Funds
Senior Community No
Tax ID 365716
Ownership Condominium
Security Features Sprinkler System - Indoor
Acceptable Financing Conventional
Listing Terms Conventional
Financing Conventional
Special Listing Condition Standard
Read Less Info
Want to know what your home might be worth? Contact us for a FREE valuation!

Our team is ready to help you sell your home for the highest possible price ASAP

Bought with Marcia Thiele • Berkshire Hathaway HomeServices PenFed Realty






