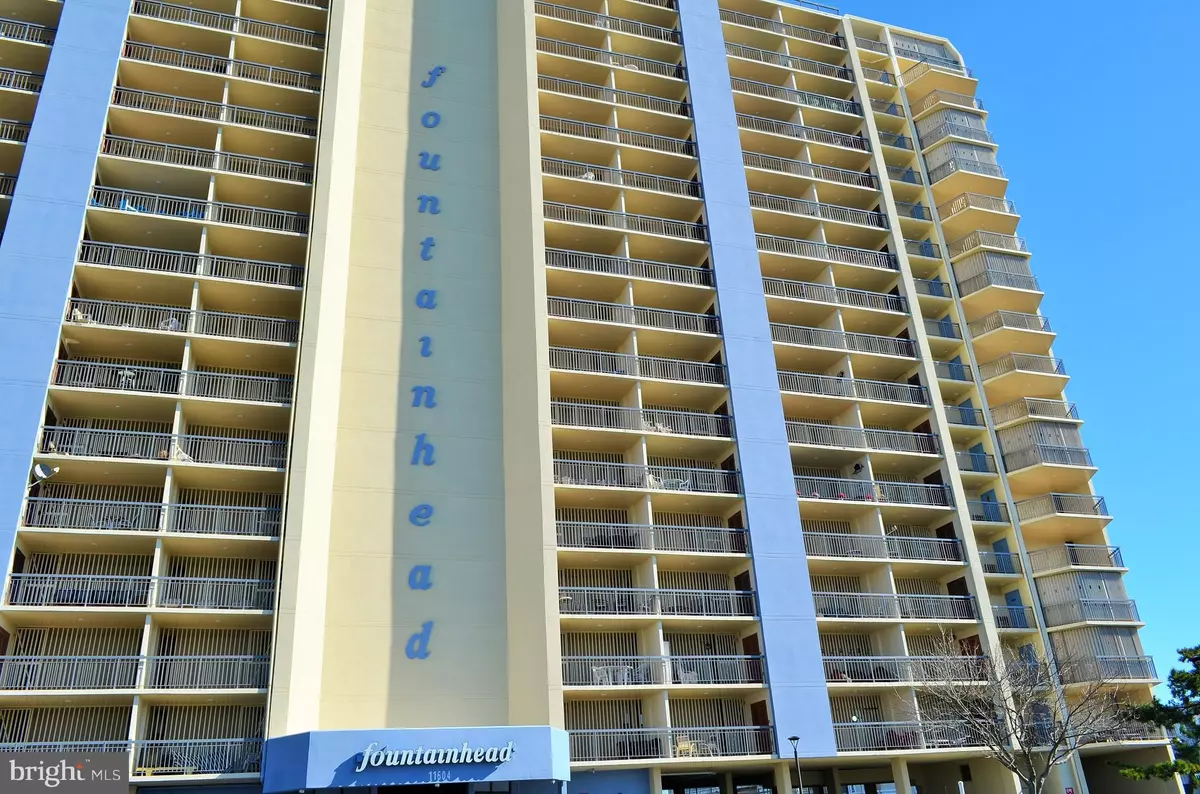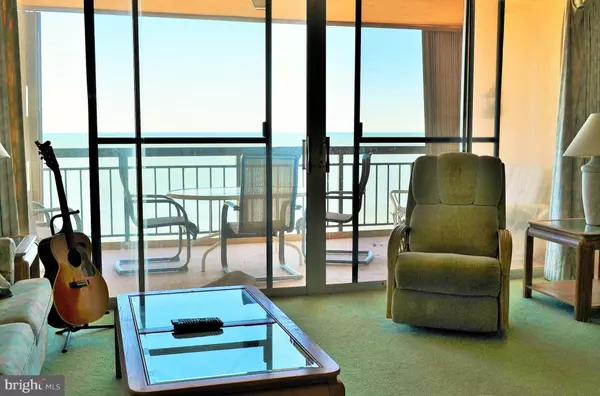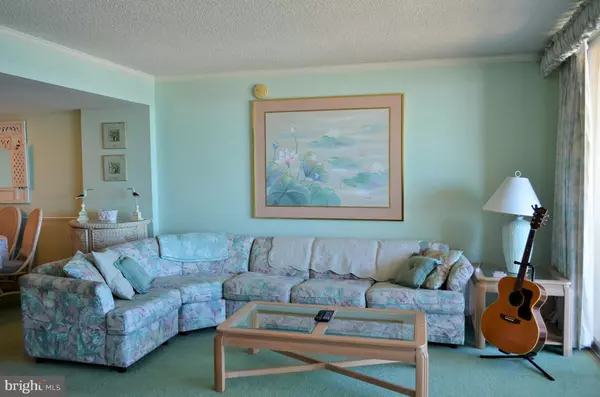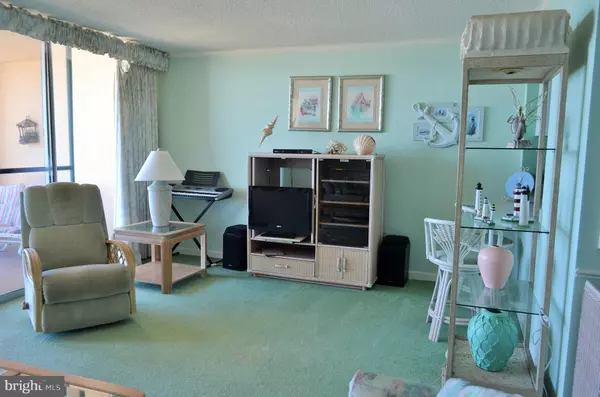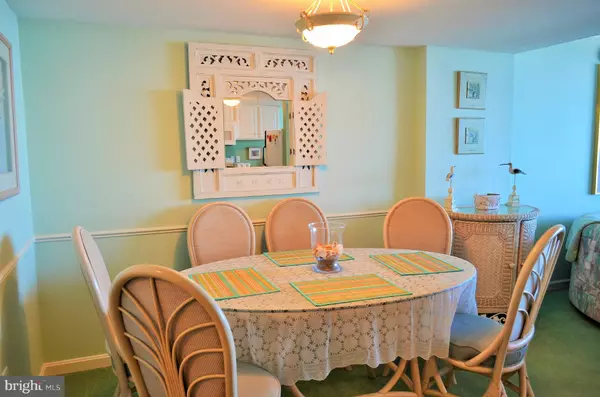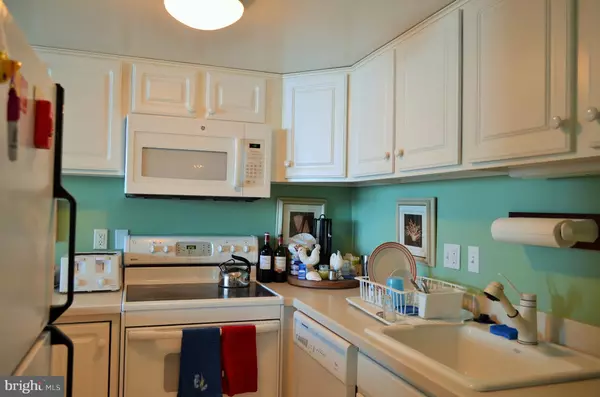$240,000
$250,000
4.0%For more information regarding the value of a property, please contact us for a free consultation.
1 Bed
1 Bath
810 SqFt
SOLD DATE : 03/22/2019
Key Details
Sold Price $240,000
Property Type Condo
Sub Type Condo/Co-op
Listing Status Sold
Purchase Type For Sale
Square Footage 810 sqft
Price per Sqft $296
Subdivision None Available
MLS Listing ID MDWO100264
Sold Date 03/22/19
Style Unit/Flat
Bedrooms 1
Full Baths 1
Condo Fees $3,824/ann
HOA Y/N N
Abv Grd Liv Area 810
Originating Board BRIGHT
Year Built 1973
Annual Tax Amount $2,696
Tax Year 2019
Property Description
High above the beach this spacious one bedroom unit is large enough for the family and friends. Full size kitchen with plenty of cabinet space. Ceramic tile flooring in kitchen, hallway and bathroom. In north Ocean City, MD this high rise building is close to the Public Park, the library, food stores, shops and restaurants . The balcony off the living room is huge. Central air and heat will keep everyone comfortable or just leave the slider and entry door open for that beautiful ocean breeze to keep you cool. In house manager and guard keeps everyone on their toes in this beautifully maintained building. Condo fees are $3,824 with quarterly payments of $956. County, state and city Real estate taxes are $2,677 annually. Water bill is 339.40 annually.
Location
State MD
County Worcester
Area Direct Oceanfront (80)
Zoning R-3
Direction West
Rooms
Other Rooms Living Room, Dining Room, Kitchen, Bedroom 1, Bathroom 1
Main Level Bedrooms 1
Interior
Interior Features Carpet, Combination Dining/Living, Window Treatments, Flat, Floor Plan - Open
Hot Water Electric
Heating Central
Cooling Central A/C
Flooring Carpet, Ceramic Tile
Equipment Built-In Microwave, Dishwasher, Disposal, Dryer, Exhaust Fan, Oven/Range - Electric, Range Hood, Refrigerator, Water Heater
Furnishings Yes
Fireplace N
Window Features Insulated,Screens
Appliance Built-In Microwave, Dishwasher, Disposal, Dryer, Exhaust Fan, Oven/Range - Electric, Range Hood, Refrigerator, Water Heater
Heat Source Electric
Laundry Dryer In Unit, Washer In Unit
Exterior
Exterior Feature Balcony
Garage Spaces 1.0
Utilities Available Cable TV Available
Amenities Available Pool - Outdoor, Beach
Waterfront Description Sandy Beach
Water Access Y
Water Access Desc Public Access,Public Beach
Roof Type Built-Up
Accessibility None
Porch Balcony
Total Parking Spaces 1
Garage N
Building
Story 1
Unit Features Hi-Rise 9+ Floors
Foundation Pilings
Sewer Public Sewer
Water Public
Architectural Style Unit/Flat
Level or Stories 1
Additional Building Above Grade, Below Grade
New Construction N
Schools
Elementary Schools Ocean City
Middle Schools Stephen Decatur
High Schools Stephen Decatur
School District Worcester County Public Schools
Others
HOA Fee Include Pool(s),Insurance,Common Area Maintenance
Senior Community No
Tax ID 10-145643
Ownership Condominium
Security Features Desk in Lobby,Resident Manager
Acceptable Financing Cash, Conventional
Horse Property N
Listing Terms Cash, Conventional
Financing Cash,Conventional
Special Listing Condition Standard
Read Less Info
Want to know what your home might be worth? Contact us for a FREE valuation!

Our team is ready to help you sell your home for the highest possible price ASAP

Bought with Michael Nolen • Coldwell Banker Realty

