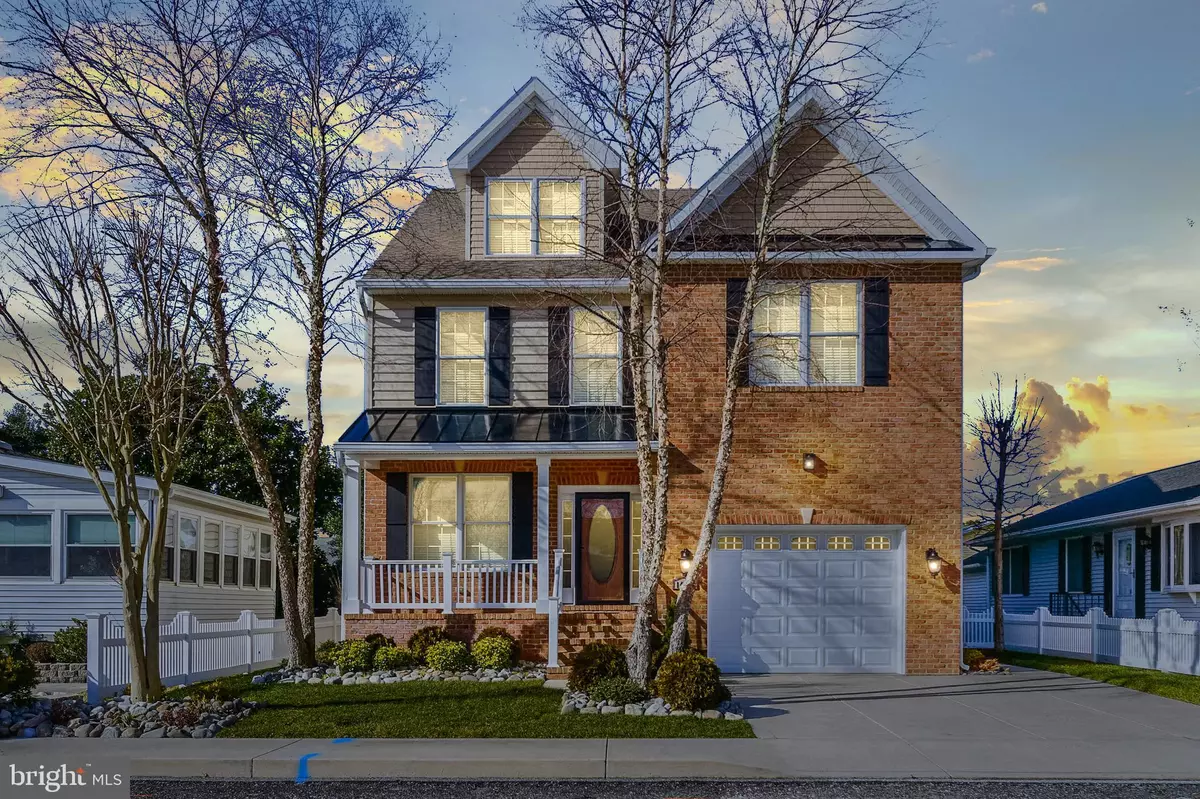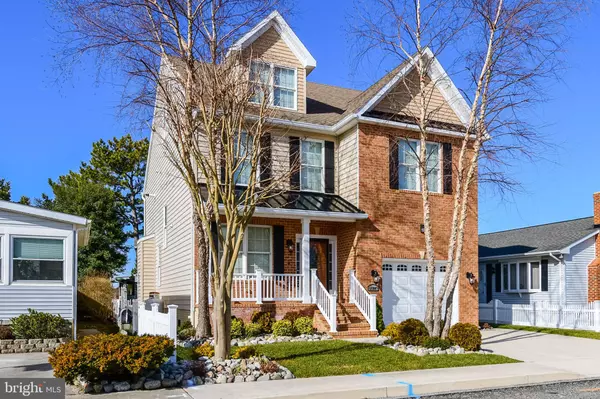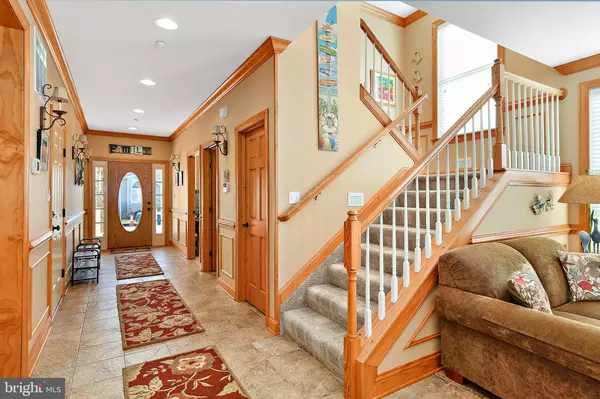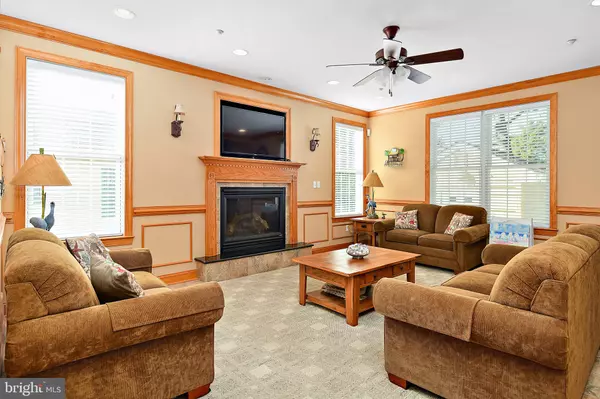$560,000
$599,990
6.7%For more information regarding the value of a property, please contact us for a free consultation.
4 Beds
4 Baths
3,400 SqFt
SOLD DATE : 03/26/2019
Key Details
Sold Price $560,000
Property Type Single Family Home
Sub Type Detached
Listing Status Sold
Purchase Type For Sale
Square Footage 3,400 sqft
Price per Sqft $164
Subdivision Caine Woods
MLS Listing ID MDWO103284
Sold Date 03/26/19
Style Coastal,Traditional
Bedrooms 4
Full Baths 4
HOA Y/N N
Abv Grd Liv Area 3,400
Originating Board BRIGHT
Year Built 2006
Annual Tax Amount $6,833
Tax Year 2019
Lot Size 4,500 Sqft
Acres 0.1
Property Description
This 4 Bedroom, 4 Bath Custom-Built Home in Caine Woods is Truly One of a Kind. This Bayside Beauty Features: Brick Front and Carolina Beaded Siding, Andersen Windows, Fenced Rear Yard, Custom Accent Metal Roof, 9 ft Ceilings on all Floors, Beautiful Porcelain Tile and Hardwood Flooring, Gas Fireplace, Chef's Kitchen with Stainless Steel Appliances, Granite Counter Tops, Double Oven and Trash Compactor, Beautiful, Custom Bathrooms with Granite Counter Tops and Enclosed Showers, 2 Tank-less Water Heaters, 2 New High Efficiency Heat Pumps, Home Alarm System, Finished Three Season Room with Mahogany Walls and Ceilings. The Third Floor is a Virtual Sanctuary with Plenty of Room for Games, Home Theater and Extra Bedding. Ideal Primary, Vacation or Rental Home. You Have Got to See This One!
Location
State MD
County Worcester
Area Bayside Interior (83)
Zoning R-1
Direction East
Rooms
Main Level Bedrooms 4
Interior
Interior Features Attic, Carpet, Ceiling Fan(s), Chair Railings, Combination Dining/Living, Combination Kitchen/Dining, Crown Moldings, Dining Area, Family Room Off Kitchen, Floor Plan - Open, Intercom, Kitchen - Eat-In, Kitchen - Island, Primary Bath(s), Recessed Lighting, Sprinkler System, Stall Shower, Store/Office, Upgraded Countertops, Water Treat System, Window Treatments
Hot Water Propane, Tankless
Cooling Central A/C, Programmable Thermostat
Flooring Carpet, Ceramic Tile, Hardwood
Fireplaces Number 1
Fireplaces Type Fireplace - Glass Doors, Gas/Propane, Mantel(s)
Equipment Built-In Range, Compactor, Cooktop, Dishwasher, Disposal, Dryer - Electric, Dryer - Front Loading, Energy Efficient Appliances, Extra Refrigerator/Freezer, Icemaker, Instant Hot Water, Oven - Self Cleaning, Oven - Wall, Oven/Range - Electric, Refrigerator, Stainless Steel Appliances, Stove, Trash Compactor, Washer, Water Heater - Tankless
Furnishings Yes
Fireplace Y
Window Features Double Pane,Insulated,Screens,Vinyl Clad
Appliance Built-In Range, Compactor, Cooktop, Dishwasher, Disposal, Dryer - Electric, Dryer - Front Loading, Energy Efficient Appliances, Extra Refrigerator/Freezer, Icemaker, Instant Hot Water, Oven - Self Cleaning, Oven - Wall, Oven/Range - Electric, Refrigerator, Stainless Steel Appliances, Stove, Trash Compactor, Washer, Water Heater - Tankless
Heat Source Propane - Owned
Laundry Dryer In Unit, Washer In Unit
Exterior
Exterior Feature Porch(es), Screened
Parking Features Garage - Front Entry
Garage Spaces 1.0
Fence Vinyl
Utilities Available Cable TV Available, Phone Available
Water Access Y
View Street
Roof Type Architectural Shingle,Metal
Street Surface Black Top
Accessibility 2+ Access Exits, 48\"+ Halls, >84\" Garage Door, Doors - Lever Handle(s)
Porch Porch(es), Screened
Road Frontage City/County
Attached Garage 1
Total Parking Spaces 1
Garage Y
Building
Lot Description Interior
Story 3+
Foundation Crawl Space, Concrete Perimeter
Sewer Public Sewer
Water Public
Architectural Style Coastal, Traditional
Level or Stories 3+
Additional Building Above Grade, Below Grade
Structure Type 9'+ Ceilings,Dry Wall
New Construction N
Schools
Elementary Schools Ocean City
High Schools Stephen Decatur
School District Worcester County Public Schools
Others
Senior Community No
Tax ID 10-185416
Ownership Fee Simple
SqFt Source Estimated
Security Features Carbon Monoxide Detector(s),Electric Alarm,Smoke Detector,Sprinkler System - Indoor
Acceptable Financing Conventional, Cash
Listing Terms Conventional, Cash
Financing Conventional,Cash
Special Listing Condition Standard
Read Less Info
Want to know what your home might be worth? Contact us for a FREE valuation!

Our team is ready to help you sell your home for the highest possible price ASAP

Bought with Gail C. Lekites • Long & Foster Real Estate, Inc.






