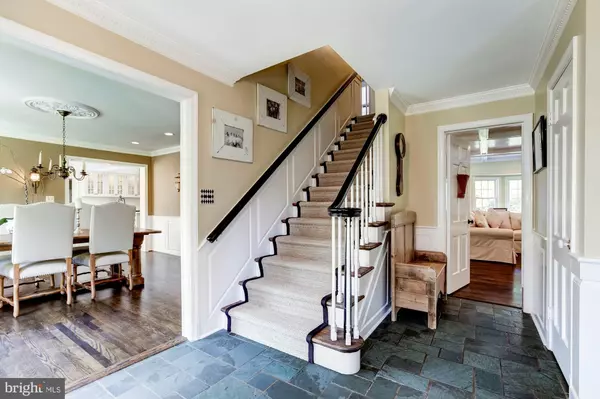$1,990,000
$2,199,000
9.5%For more information regarding the value of a property, please contact us for a free consultation.
5 Beds
5 Baths
5,767 SqFt
SOLD DATE : 02/26/2019
Key Details
Sold Price $1,990,000
Property Type Single Family Home
Sub Type Detached
Listing Status Sold
Purchase Type For Sale
Square Footage 5,767 sqft
Price per Sqft $345
Subdivision Luxmanor
MLS Listing ID MDMC623736
Sold Date 02/26/19
Style Cape Cod
Bedrooms 5
Full Baths 4
Half Baths 1
HOA Y/N N
Abv Grd Liv Area 4,387
Originating Board BRIGHT
Year Built 1964
Annual Tax Amount $13,048
Tax Year 2018
Lot Size 0.630 Acres
Acres 0.63
Property Description
BEAUTIFUL LUXMANOR LISTING! WALK IN & INSTANTLY FEEL RIGHT AT HOME! OVER 6500 SF. RENOVATED INSIDE & OUT! INCREDIBLE MAIN-LVL LIVING W/MASTER SUITE. BUMP OUT OFF GREAT RM & KIT. 5 STAR GOURMET KIT W/PROF APPL, MARBLE & CUSTOM CABINETRY. 2-LVL FAM W/FP. FLOODED W/SUNLIGHT LG PICTURE WINDOWS. 5BD & 6BA'S. PRIVATE OASIS W/POOL, PATIOS, FIRE PIT & PRIVACY! FANTASTIC LOCATION: METRO, 495, DOWNTOWN!
Location
State MD
County Montgomery
Zoning R200
Rooms
Basement Full
Main Level Bedrooms 2
Interior
Interior Features Attic, Breakfast Area, Built-Ins, Ceiling Fan(s), Chair Railings, Crown Moldings, Family Room Off Kitchen, Floor Plan - Open, Kitchen - Gourmet, Kitchen - Island, Primary Bath(s), Recessed Lighting, Walk-in Closet(s), Wood Floors
Hot Water Natural Gas
Heating Forced Air
Cooling Central A/C
Flooring Hardwood
Fireplaces Number 3
Equipment Built-In Microwave, Cooktop, Oven - Double, Refrigerator
Appliance Built-In Microwave, Cooktop, Oven - Double, Refrigerator
Heat Source Natural Gas
Exterior
Waterfront N
Water Access N
Accessibility None
Garage N
Building
Story 3+
Sewer Public Sewer
Water Public
Architectural Style Cape Cod
Level or Stories 3+
Additional Building Above Grade, Below Grade
Structure Type 9'+ Ceilings,2 Story Ceilings
New Construction N
Schools
Elementary Schools Luxmanor
Middle Schools Tilden
High Schools Walter Johnson
School District Montgomery County Public Schools
Others
Senior Community No
Tax ID 160400083061
Ownership Fee Simple
SqFt Source Assessor
Horse Property N
Special Listing Condition Standard
Read Less Info
Want to know what your home might be worth? Contact us for a FREE valuation!

Our team is ready to help you sell your home for the highest possible price ASAP

Bought with Lily L Cole • Long & Foster Real Estate, Inc.






