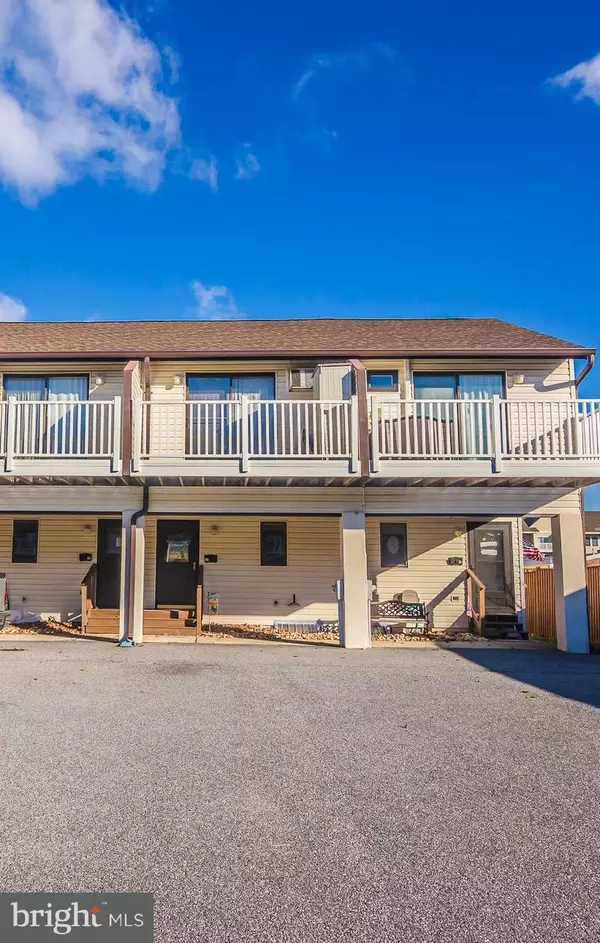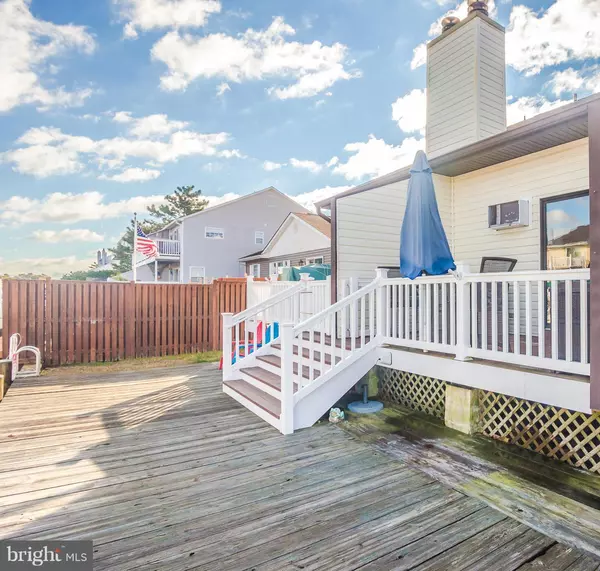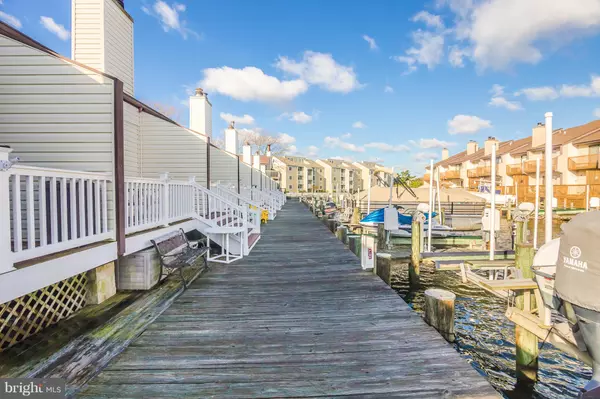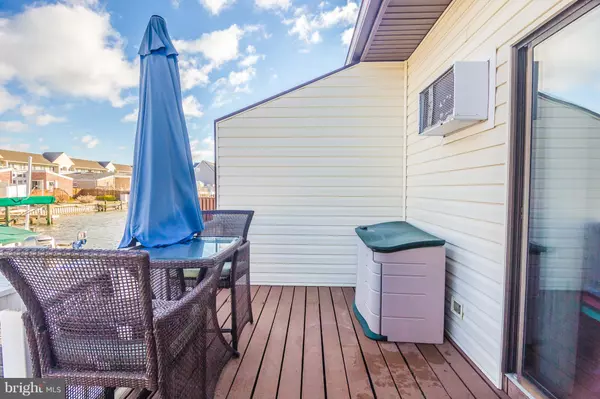$175,000
$182,500
4.1%For more information regarding the value of a property, please contact us for a free consultation.
1 Bed
2 Baths
812 SqFt
SOLD DATE : 03/29/2019
Key Details
Sold Price $175,000
Property Type Condo
Sub Type Condo/Co-op
Listing Status Sold
Purchase Type For Sale
Square Footage 812 sqft
Price per Sqft $215
Subdivision None Available
MLS Listing ID MDWO100514
Sold Date 03/29/19
Style Other
Bedrooms 1
Full Baths 1
Half Baths 1
Condo Fees $2,400/ann
HOA Y/N N
Abv Grd Liv Area 812
Originating Board BRIGHT
Year Built 1982
Annual Tax Amount $2,090
Tax Year 2019
Property Description
WATERFRONT TOWN HOUSE BACK ON THE MARKET and better than ever! Fully furnished two story townhome on canal with boat slip and lift. Larger than most one bedroom condos with bonus LOFT. This home has been lovingly maintained, never rented and shows well. Sellers offering a one year Home Warranty. Brand new electric fireplace in process of being installed. Laminate floors being replaced with luxury vinyl plank flooring that is waterproof and scratch resistant. Unique spiral staircase to the second level of the home. Each unit has two assigned parking spaces. Fabulous deck overlooking the water with plenty of room for patio furniture and outdoor entertaining. Second deck off of the owner s suite. Two outdoor storage containers. Electric boat lift with 10,000 lb capacity for up to a 30' boat. Building has had upgrades including recent roof & gutters. Excellent mid-town location with short walk to the beach from 94th Street. Make it yours today and move in immediately!
Location
State MD
County Worcester
Area Bayside Waterfront (84)
Zoning R-2
Rooms
Other Rooms Living Room, Kitchen, Breakfast Room, Loft
Interior
Interior Features Breakfast Area, Carpet, Ceiling Fan(s), Combination Dining/Living, Curved Staircase, Floor Plan - Open
Heating Baseboard - Electric
Cooling Window Unit(s), Heat Pump(s)
Fireplaces Number 1
Fireplaces Type Insert
Equipment Dishwasher, Disposal, Dryer, Exhaust Fan, Icemaker, Microwave, Oven - Self Cleaning, Oven/Range - Electric, Refrigerator, Washer, Water Heater
Furnishings Yes
Fireplace Y
Appliance Dishwasher, Disposal, Dryer, Exhaust Fan, Icemaker, Microwave, Oven - Self Cleaning, Oven/Range - Electric, Refrigerator, Washer, Water Heater
Heat Source Electric
Laundry Dryer In Unit, Upper Floor, Washer In Unit
Exterior
Garage Spaces 2.0
Parking On Site 2
Amenities Available Boat Dock/Slip, Pier/Dock
Water Access Y
Roof Type Asphalt
Accessibility 2+ Access Exits
Total Parking Spaces 2
Garage N
Building
Story 2
Sewer Public Sewer
Water Public
Architectural Style Other
Level or Stories 2
Additional Building Above Grade, Below Grade
New Construction N
Schools
Elementary Schools Ocean City
Middle Schools Stephen Decatur
High Schools Stephen Decatur
School District Worcester County Public Schools
Others
HOA Fee Include Common Area Maintenance,Pier/Dock Maintenance,Snow Removal
Senior Community No
Tax ID 10-219590
Ownership Condominium
Special Listing Condition Standard
Read Less Info
Want to know what your home might be worth? Contact us for a FREE valuation!

Our team is ready to help you sell your home for the highest possible price ASAP

Bought with Katie Quinn • Berkshire Hathaway HomeServices PenFed Realty-WOC






