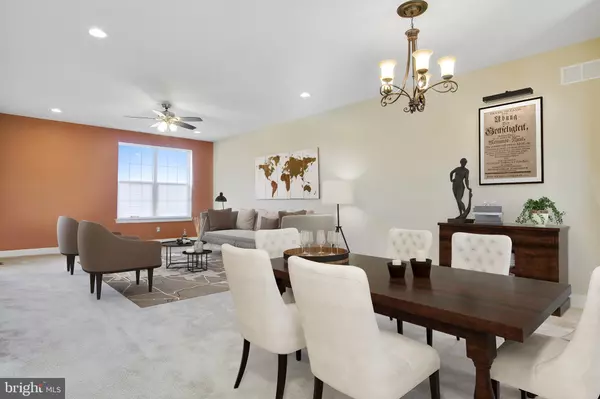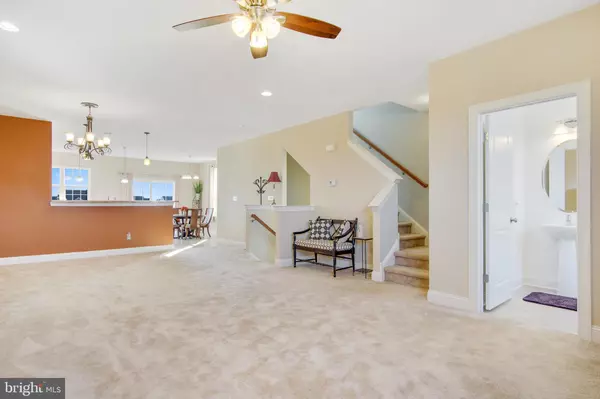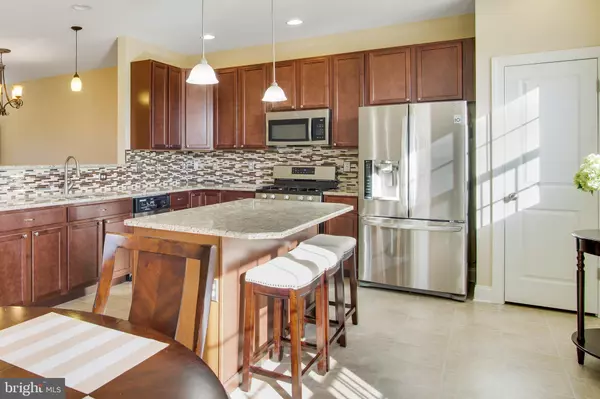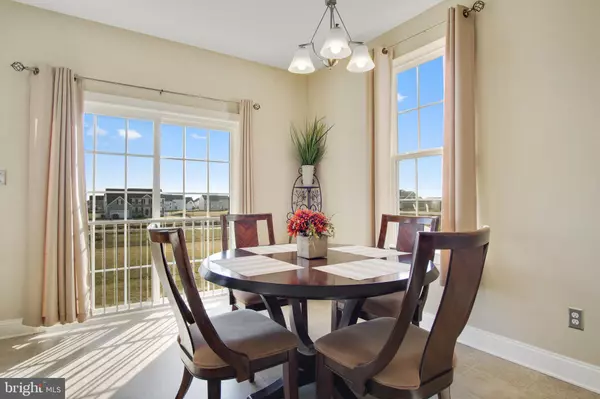$285,000
$289,000
1.4%For more information regarding the value of a property, please contact us for a free consultation.
4 Beds
4 Baths
3,485 Sqft Lot
SOLD DATE : 03/29/2019
Key Details
Sold Price $285,000
Property Type Townhouse
Sub Type Interior Row/Townhouse
Listing Status Sold
Purchase Type For Sale
Subdivision Ponds Of Odessa
MLS Listing ID DENC413326
Sold Date 03/29/19
Style Traditional
Bedrooms 4
Full Baths 3
Half Baths 1
HOA Fees $30/ann
HOA Y/N Y
Originating Board BRIGHT
Year Built 2018
Annual Tax Amount $2,694
Tax Year 2018
Lot Size 3,485 Sqft
Acres 0.08
Property Description
Why wait for new construction when you could own this beautiful end unit that is less then a year old. 4' extension off the rear of the kitchen, 9 ft ceilings on 2nd floor, upgraded kitchen with 42" cabinets, granite countertops, oversized island, tile backsplash, upgraded pendent lights over island and bar. Upgraded stainless appliances. Master bedroom w/4' extension,recessed light, master bathrm with doube sinks, oversized 5' shower. 2nd floor laundry. Basement was finished into a bedroom w/separate entrance but could be used as a familyroom. Full bath in the basement also. Additional outlet and HD cable wires for TV wall mounts in the livingroom, master bedroom, room in basement. 2 car garage. Many upgrades to this home after it was built (see list in house)
Location
State DE
County New Castle
Area South Of The Canal (30907)
Zoning S
Rooms
Other Rooms Living Room, Dining Room, Primary Bedroom, Bedroom 4, Kitchen, Bathroom 1, Bathroom 2, Bathroom 3, Primary Bathroom, Half Bath
Basement Fully Finished, Improved, Outside Entrance, Walkout Level, Windows
Interior
Interior Features Breakfast Area, Carpet, Ceiling Fan(s), Combination Dining/Living, Kitchen - Eat-In, Primary Bath(s), Pantry
Cooling Central A/C
Equipment Built-In Microwave, Dishwasher, Disposal, Oven - Self Cleaning
Fireplace N
Appliance Built-In Microwave, Dishwasher, Disposal, Oven - Self Cleaning
Heat Source Natural Gas
Exterior
Garage Garage - Front Entry
Garage Spaces 2.0
Waterfront N
Water Access N
Accessibility None
Attached Garage 2
Total Parking Spaces 2
Garage Y
Building
Story 3+
Sewer Public Sewer
Water Public
Architectural Style Traditional
Level or Stories 3+
Additional Building Above Grade, Below Grade
New Construction N
Schools
School District Appoquinimink
Others
Senior Community No
Tax ID 13-019.14-069
Ownership Fee Simple
SqFt Source Assessor
Special Listing Condition Standard
Read Less Info
Want to know what your home might be worth? Contact us for a FREE valuation!

Our team is ready to help you sell your home for the highest possible price ASAP

Bought with Rosemary Aslin • Long & Foster Real Estate, Inc.






