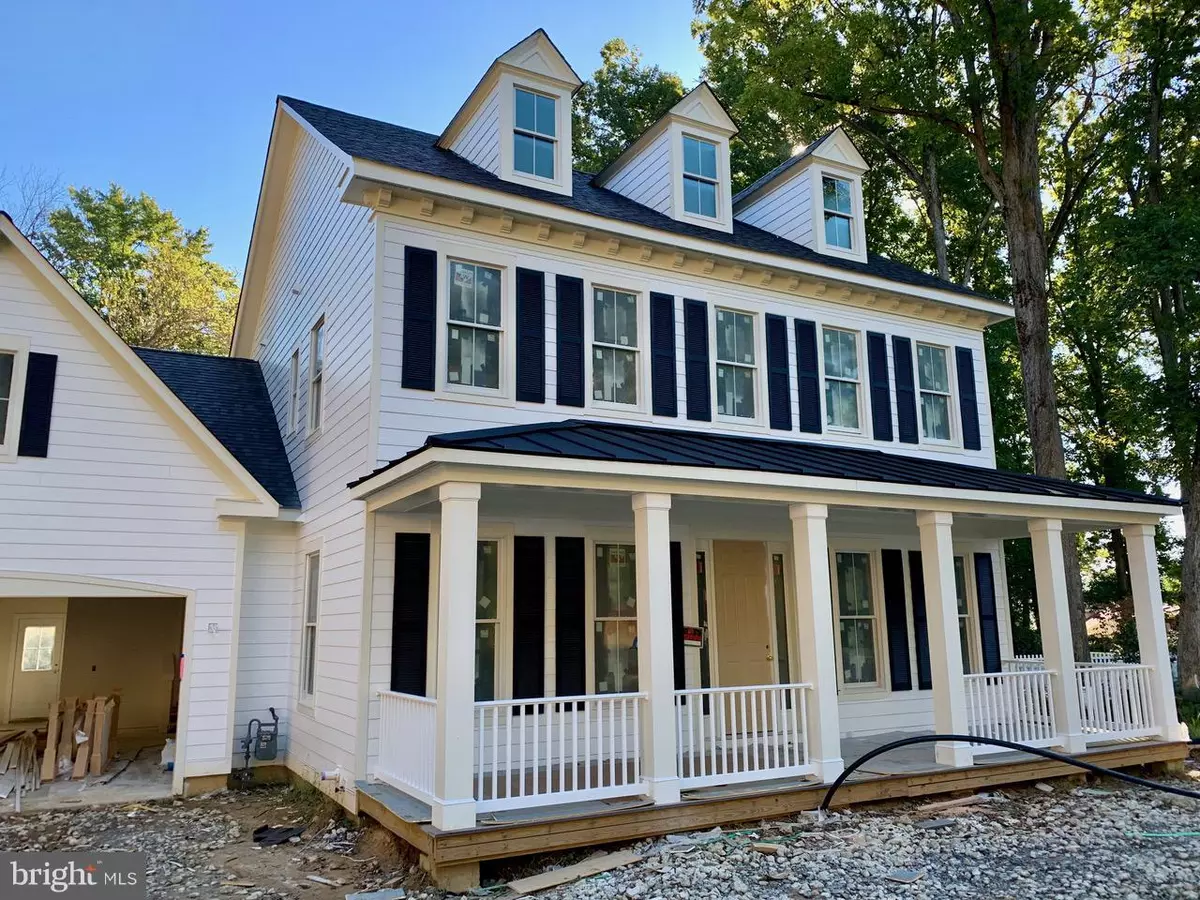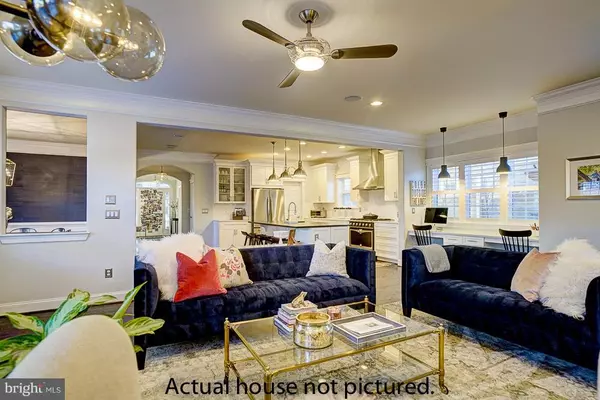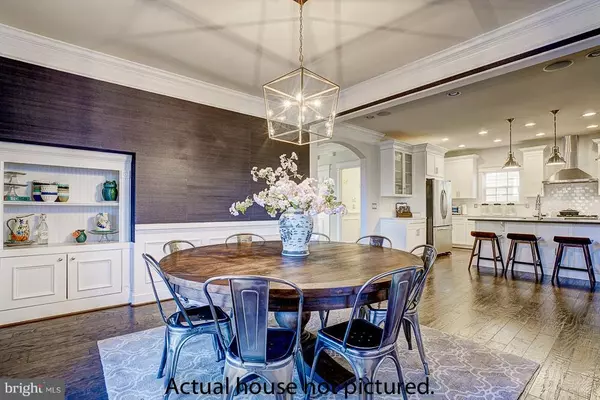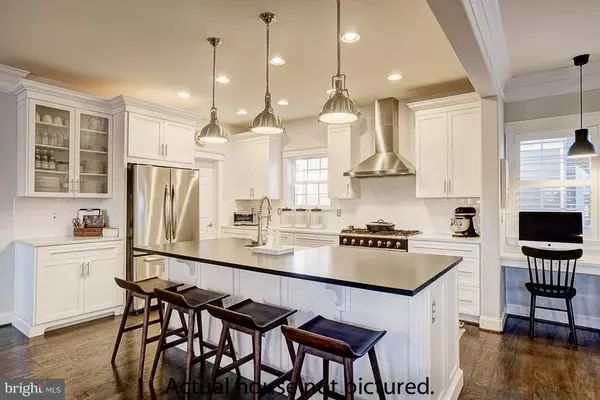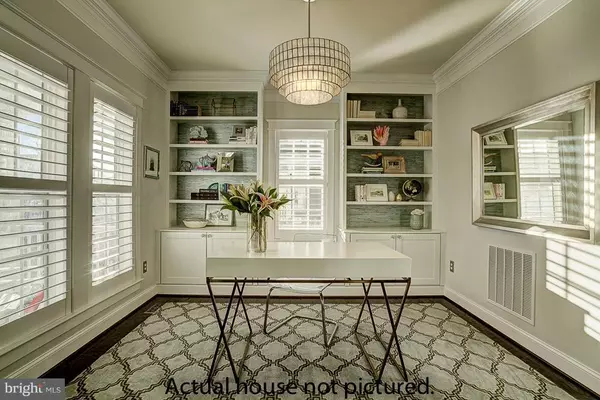$1,375,000
$1,399,000
1.7%For more information regarding the value of a property, please contact us for a free consultation.
6 Beds
6 Baths
4,750 SqFt
SOLD DATE : 03/29/2019
Key Details
Sold Price $1,375,000
Property Type Single Family Home
Sub Type Detached
Listing Status Sold
Purchase Type For Sale
Square Footage 4,750 sqft
Price per Sqft $289
Subdivision Beverly Farms
MLS Listing ID 1009933562
Sold Date 03/29/19
Style Colonial
Bedrooms 6
Full Baths 5
Half Baths 1
HOA Y/N N
Abv Grd Liv Area 3,391
Originating Board MRIS
Year Built 2018
Annual Tax Amount $4,337
Tax Year 2017
Lot Size 0.509 Acres
Acres 0.51
Property Description
This 4,750 sq. ft. home (3,391 sq. ft. above ground and 1,359 sq. ft. of finished basement space) is one of our most popular floor plans. This Chestertown has 6 bedrooms, 5 bathrooms, on a 1/2 acre lot and is an open floor plan that is perfect for entertaining. The gracious staircase, 10 foot ceilings, finished basement, and 3 piece crown molding enhance this inviting floor plan. The wide plank wood flooring, quartz countertops,and designer finishes make this home a must-see.
Location
State MD
County Montgomery
Zoning R90
Rooms
Other Rooms Dining Room, Primary Bedroom, Bedroom 2, Bedroom 3, Bedroom 4, Bedroom 5, Kitchen, Game Room, Family Room, Foyer, Bedroom 1, Study, Laundry, Mud Room, Workshop, Bedroom 6
Basement Sump Pump, Fully Finished
Main Level Bedrooms 1
Interior
Interior Features Attic, Family Room Off Kitchen, Breakfast Area, Kitchen - Island, Dining Area, Primary Bath(s), Wood Floors, Recessed Lighting
Hot Water Natural Gas
Heating Forced Air, Energy Star Heating System, Programmable Thermostat
Cooling Energy Star Cooling System, Central A/C, Programmable Thermostat
Fireplaces Number 1
Fireplaces Type Mantel(s)
Equipment Washer/Dryer Hookups Only, Cooktop, Dishwasher, Disposal, Extra Refrigerator/Freezer, Microwave, Oven - Double, Refrigerator, Water Heater
Fireplace Y
Window Features ENERGY STAR Qualified,Screens
Appliance Washer/Dryer Hookups Only, Cooktop, Dishwasher, Disposal, Extra Refrigerator/Freezer, Microwave, Oven - Double, Refrigerator, Water Heater
Heat Source Natural Gas
Exterior
Exterior Feature Deck(s), Porch(es)
Garage Garage Door Opener
Garage Spaces 2.0
Utilities Available Under Ground
Waterfront N
Water Access N
Roof Type Composite
Accessibility None
Porch Deck(s), Porch(es)
Attached Garage 2
Total Parking Spaces 2
Garage Y
Building
Lot Description Backs to Trees
Story 3+
Sewer Public Sewer
Water Public
Architectural Style Colonial
Level or Stories 3+
Additional Building Above Grade, Below Grade
Structure Type 9'+ Ceilings
New Construction Y
Schools
Middle Schools Herbert Hoover
High Schools Winston Churchill
School District Montgomery County Public Schools
Others
Senior Community No
Tax ID 160403743408
Ownership Fee Simple
SqFt Source Estimated
Special Listing Condition Standard
Read Less Info
Want to know what your home might be worth? Contact us for a FREE valuation!

Our team is ready to help you sell your home for the highest possible price ASAP

Bought with Anna Masica • Long & Foster Real Estate, Inc.

