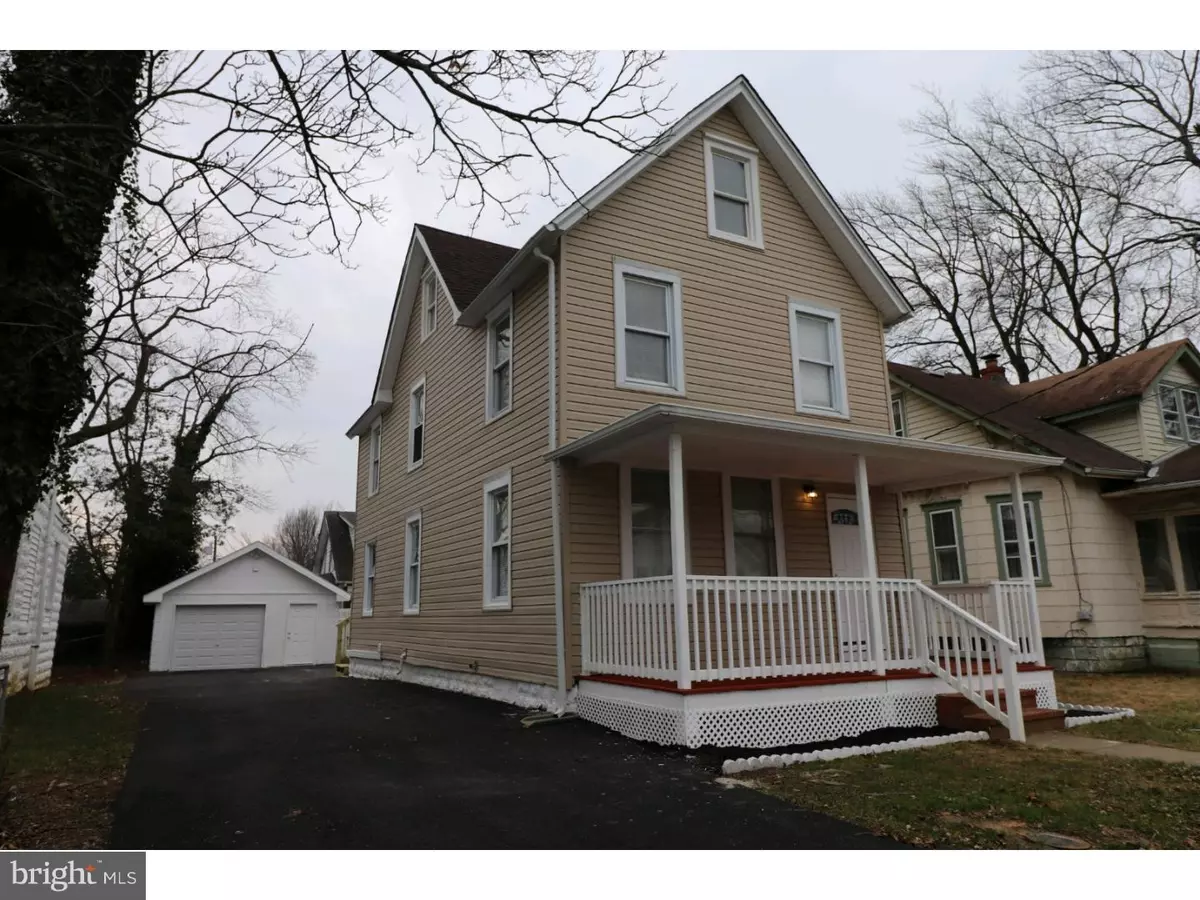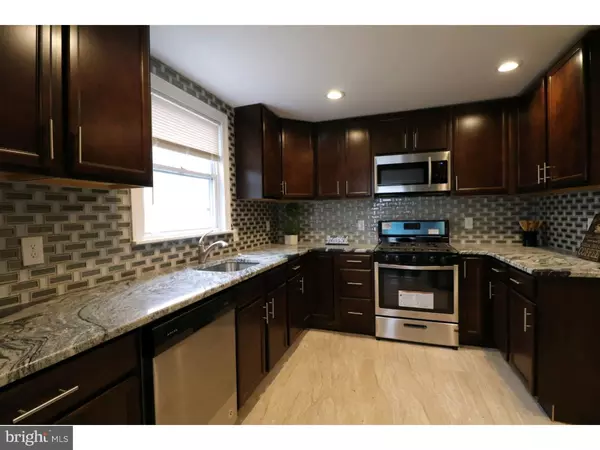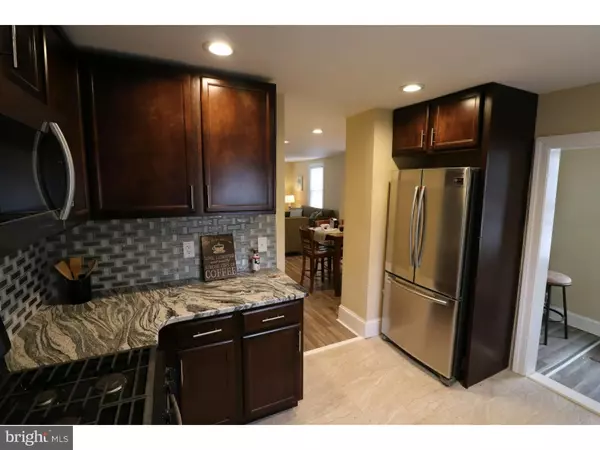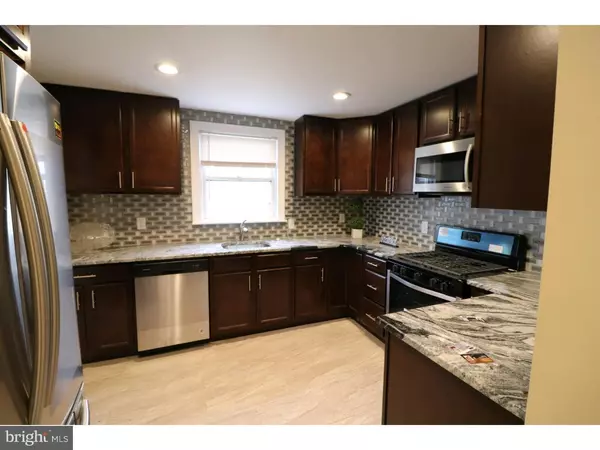$212,000
$214,900
1.3%For more information regarding the value of a property, please contact us for a free consultation.
4 Beds
3 Baths
2,100 SqFt
SOLD DATE : 04/19/2019
Key Details
Sold Price $212,000
Property Type Single Family Home
Sub Type Detached
Listing Status Sold
Purchase Type For Sale
Square Footage 2,100 sqft
Price per Sqft $100
Subdivision Richardson Park
MLS Listing ID DENC100806
Sold Date 04/19/19
Style Colonial
Bedrooms 4
Full Baths 2
Half Baths 1
HOA Y/N N
Abv Grd Liv Area 2,100
Originating Board TREND
Year Built 1910
Annual Tax Amount $1,087
Tax Year 2017
Lot Size 4,356 Sqft
Acres 0.1
Lot Dimensions 40X106
Property Description
Prepare to be wowed as you pull up to this totally redone 4 bedroom, 2.5 bathroom colonial home in Richardson Park. You will first notice the wonderful curb appeal with a long driveway, detached garage with electricity, and beautiful front porch featuring white post and railing. As you enter the home, you will absolutely love the large living room that is open to the dining room with brand new modern, wood-look flooring and complimentary neutral paint color. The dining room leads to the completely redone kitchen that is sure to impress even the most discerning buyer! featuring brand new tile floors and two-toned tile backslash, stunning marble granite counter tops, all new stainless steal appliances and large, high-end dark wood cabinetry, this kitchen would be any home cook's dream! The half-bath on the main floor has been completely redone with brand new tile flooring, paint, vanity, and toilet. On the 2nd level you will find 3 bright and sunny bedrooms with brand new carpeting and paint throughout and a totally redone full bathroom featuring a gorgeous walking tiled shower and flooring. The master suite takes up the entire 3rd level, with vaulted ceilings, a full in-suite bathroom, a large walk-in closet, and its own heating and AC zone to ensure your full comfort and total relaxation! with easy access to 95, 295, 495 and 141, and close to Banning Park, this home is full of updates. Book your tour today!
Location
State DE
County New Castle
Area Elsmere/Newport/Pike Creek (30903)
Zoning NC5
Rooms
Other Rooms Living Room, Dining Room, Primary Bedroom, Bedroom 2, Bedroom 3, Kitchen, Bedroom 1
Interior
Interior Features Primary Bath(s), Ceiling Fan(s)
Hot Water Electric
Heating Forced Air
Cooling Central A/C
Flooring Tile/Brick
Equipment Dishwasher, Disposal, Energy Efficient Appliances
Fireplace N
Appliance Dishwasher, Disposal, Energy Efficient Appliances
Heat Source Natural Gas
Laundry Main Floor
Exterior
Exterior Feature Porch(es)
Parking Features Covered Parking
Garage Spaces 4.0
Water Access N
Roof Type Pitched
Accessibility None
Porch Porch(es)
Total Parking Spaces 4
Garage Y
Building
Story 3+
Sewer Public Sewer
Water Public
Architectural Style Colonial
Level or Stories 3+
Additional Building Above Grade
New Construction N
Schools
School District Red Clay Consolidated
Others
Senior Community No
Tax ID 07-039.30-306
Ownership Fee Simple
SqFt Source Assessor
Acceptable Financing Cash, Conventional, FHA, VA
Listing Terms Cash, Conventional, FHA, VA
Financing Cash,Conventional,FHA,VA
Special Listing Condition Standard
Read Less Info
Want to know what your home might be worth? Contact us for a FREE valuation!

Our team is ready to help you sell your home for the highest possible price ASAP

Bought with John A Salerno • Meyer & Meyer Realty






