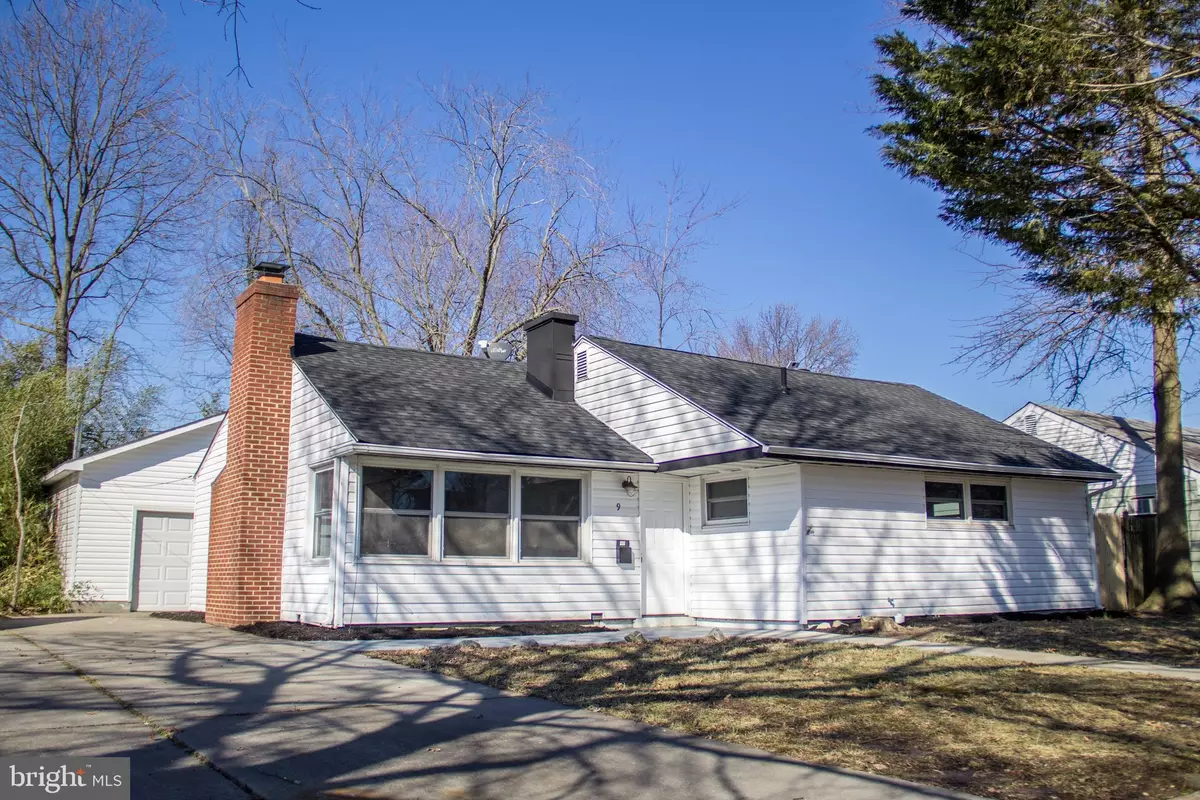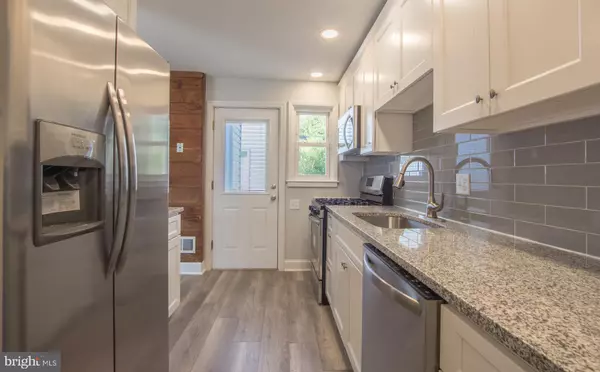$192,000
$194,900
1.5%For more information regarding the value of a property, please contact us for a free consultation.
3 Beds
1 Bath
1,024 SqFt
SOLD DATE : 04/16/2019
Key Details
Sold Price $192,000
Property Type Single Family Home
Sub Type Detached
Listing Status Sold
Purchase Type For Sale
Square Footage 1,024 sqft
Price per Sqft $187
Subdivision Chelsea Estates
MLS Listing ID DENC353974
Sold Date 04/16/19
Style Ranch/Rambler
Bedrooms 3
Full Baths 1
HOA Y/N N
Abv Grd Liv Area 1,024
Originating Board BRIGHT
Year Built 1952
Annual Tax Amount $1,278
Tax Year 2018
Lot Size 6,098 Sqft
Acres 0.14
Property Description
Come tour this impressively remodeled 3 bedroom ranch in Chelsea Estates! This open concept home with detached 2-car garage has been totally renovated from top to bottom! You will immediately notice the gorgeous wide-plank luxury vinyl flooring, new tall baseboard trim, and modern paint colors that run throughout the main living area. The totally new kitchen boasts granite counters, white shaker cabinets, breakfast bar overhang, recessed lighting, new stainless appliances, under-mount sink, pantry storage, nickel fixtures, and an eye-catching subway tile backsplash! Just off the kitchen lies the spacious great room with ample windows making it a bright & airy space for relaxing. At the heart of this room you'll find a brick wood-burning fireplace which comes complete with a stylish new mantel and new glass doors. Striking reclaimed barn-wood planks line the walls of the dining room which is conveniently open to the great room and also overlooks the yard. A contemporary sliding barn door in the hall offers access to the laundry closet. The brand-new bathroom features custom tile flooring, bead-board wainscoting, tub with subway tile surround, new vanity, and all new brushed nickel fixtures. All three bedrooms include a ceiling fan, new carpet & fresh neutral paint. Want extra parking? A long driveway leads to the rear of the home where you'll find an oversized detached garage with separate electrical panel which could also make an excellent workshop. The rear yard includes a concrete patio and plenty of open space making it a fantastic space for grilling and entertaining. Other great features and updates include new electric, vinyl replacement windows, new doors, newer roof and HVAC. This turn-key property is ready for new owners. Just pack your bags and move in! Schedule your showing today! One of the sellers is a licensed appraiser and realtor in the state of Delaware.
Location
State DE
County New Castle
Area New Castle/Red Lion/Del.City (30904)
Zoning NC5
Rooms
Other Rooms Dining Room, Primary Bedroom, Kitchen, Great Room, Bathroom 2, Bathroom 3
Main Level Bedrooms 3
Interior
Interior Features Attic, Ceiling Fan(s), Crown Moldings, Dining Area, Floor Plan - Open
Heating Hot Water
Cooling Central A/C
Flooring Vinyl
Fireplaces Number 1
Fireplaces Type Brick, Fireplace - Glass Doors
Equipment Stainless Steel Appliances
Fireplace Y
Appliance Stainless Steel Appliances
Heat Source Natural Gas
Laundry Main Floor
Exterior
Parking Features Oversized
Garage Spaces 5.0
Fence Partially
Water Access N
Roof Type Architectural Shingle
Accessibility No Stairs
Total Parking Spaces 5
Garage Y
Building
Story 1
Foundation Slab
Sewer Public Sewer
Water Public
Architectural Style Ranch/Rambler
Level or Stories 1
Additional Building Above Grade, Below Grade
Structure Type Dry Wall
New Construction N
Schools
School District Colonial
Others
Senior Community No
Tax ID 10-014.10-061
Ownership Fee Simple
SqFt Source Assessor
Acceptable Financing FHA, Conventional
Listing Terms FHA, Conventional
Financing FHA,Conventional
Special Listing Condition Standard
Read Less Info
Want to know what your home might be worth? Contact us for a FREE valuation!

Our team is ready to help you sell your home for the highest possible price ASAP

Bought with George W Manolakos • Patterson-Schwartz-Brandywine






