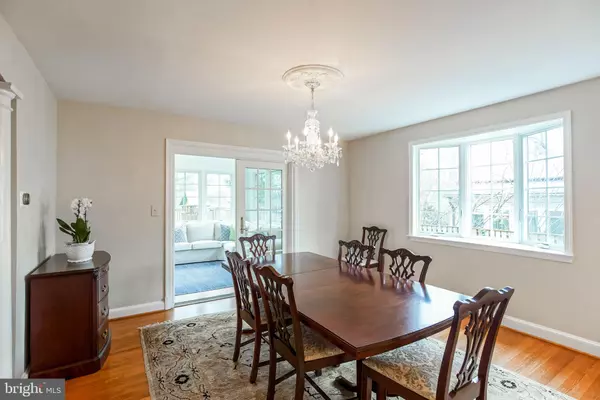$1,165,000
$1,250,000
6.8%For more information regarding the value of a property, please contact us for a free consultation.
5 Beds
5 Baths
4,946 SqFt
SOLD DATE : 04/26/2019
Key Details
Sold Price $1,165,000
Property Type Single Family Home
Sub Type Detached
Listing Status Sold
Purchase Type For Sale
Square Footage 4,946 sqft
Price per Sqft $235
Subdivision Rollingwood
MLS Listing ID MDMC619410
Sold Date 04/26/19
Style Cape Cod
Bedrooms 5
Full Baths 5
HOA Y/N N
Abv Grd Liv Area 3,038
Originating Board BRIGHT
Year Built 1957
Annual Tax Amount $11,063
Tax Year 2019
Lot Size 8,673 Sqft
Acres 0.2
Property Description
Spacious Chevy Chase Cape Cod with over 5,000 square feet in desirable Rollingwood. The deceptively large home features 5 BR, 5 BA and includes a fully renovated main level bathroom and a finished basement. The basement, renovated by Wilson Boland Design in 2017, boasts a large family room with fireplace, home gym, finished laundry room, and an enormous amount of storage. The home has a new roof as of 2018 and a new furnace as of 2017. The Luxurious Chef's Kitchen has new appliances, including a dual zone wine fridge. The home has 3 bedrooms and 2 full baths on the main level and 2 bedrooms and 2 full baths up. It is truly a forever home that you won't want to miss! OPEN SUNDAY 3/24 1-3PM.
Location
State MD
County Montgomery
Zoning R60
Rooms
Basement Full, Fully Finished, Heated, Improved, Outside Entrance, Poured Concrete, Windows
Main Level Bedrooms 3
Interior
Interior Features Dining Area, Floor Plan - Open, Kitchen - Eat-In, Kitchen - Island, Primary Bath(s), Recessed Lighting, Upgraded Countertops, Wine Storage, Wood Floors
Hot Water Natural Gas
Heating Forced Air
Cooling Central A/C
Flooring Hardwood
Fireplaces Number 2
Fireplaces Type Screen, Mantel(s)
Equipment Built-In Microwave, Disposal, Dryer - Front Loading, Energy Efficient Appliances, ENERGY STAR Clothes Washer, ENERGY STAR Dishwasher, Range Hood, Refrigerator, Stainless Steel Appliances, Water Heater
Furnishings No
Fireplace Y
Appliance Built-In Microwave, Disposal, Dryer - Front Loading, Energy Efficient Appliances, ENERGY STAR Clothes Washer, ENERGY STAR Dishwasher, Range Hood, Refrigerator, Stainless Steel Appliances, Water Heater
Heat Source Natural Gas
Laundry Lower Floor
Exterior
Exterior Feature Patio(s)
Garage Garage - Front Entry, Garage Door Opener, Inside Access
Garage Spaces 1.0
Fence Fully, Privacy, Wood
Waterfront N
Water Access N
Roof Type Asphalt
Accessibility None
Porch Patio(s)
Attached Garage 1
Total Parking Spaces 1
Garage Y
Building
Story 3+
Sewer Public Sewer
Water Public
Architectural Style Cape Cod
Level or Stories 3+
Additional Building Above Grade, Below Grade
Structure Type Brick
New Construction N
Schools
Elementary Schools Chevy Chase
Middle Schools Silver Creek
High Schools Bethesda-Chevy Chase
School District Montgomery County Public Schools
Others
Senior Community No
Tax ID 160700531784
Ownership Fee Simple
SqFt Source Estimated
Security Features Electric Alarm,Monitored,Security System
Horse Property N
Special Listing Condition Standard
Read Less Info
Want to know what your home might be worth? Contact us for a FREE valuation!

Our team is ready to help you sell your home for the highest possible price ASAP

Bought with Kathleen Martin • Long & Foster Real Estate, Inc.






