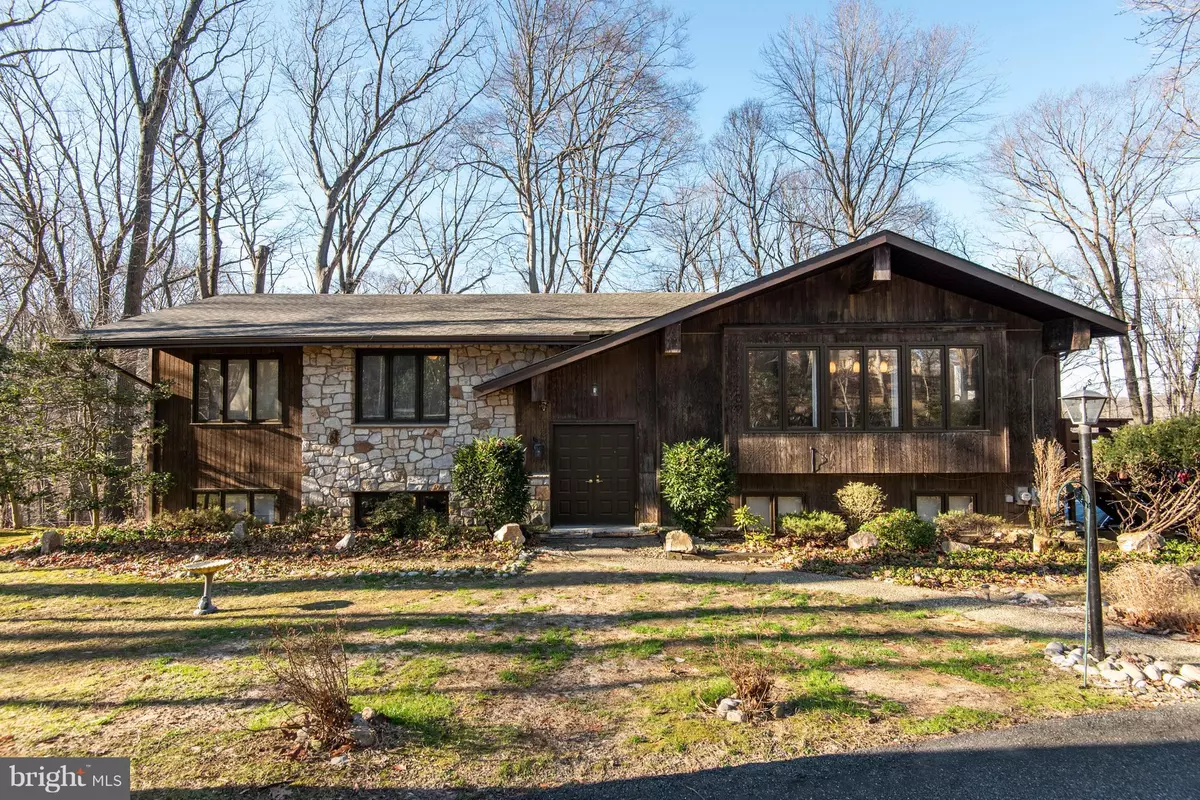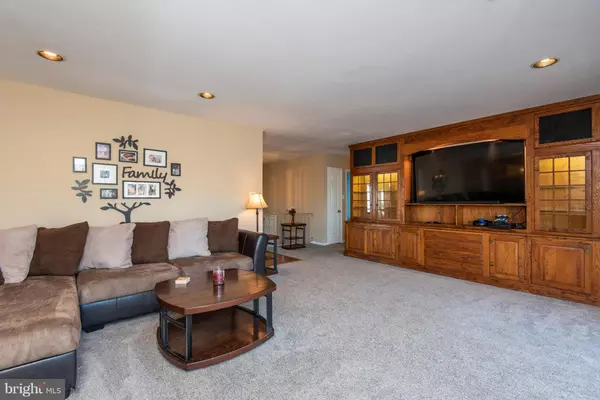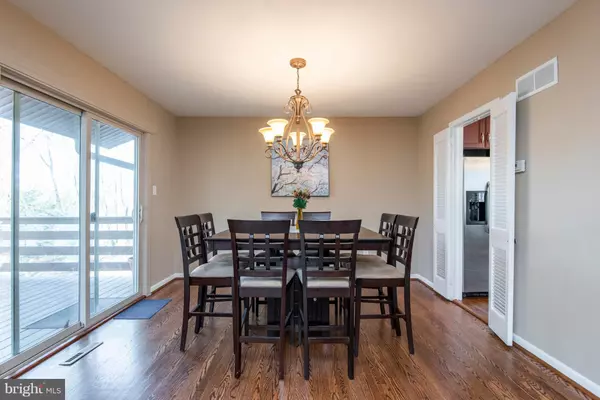$485,000
$499,000
2.8%For more information regarding the value of a property, please contact us for a free consultation.
4 Beds
3 Baths
2,530 SqFt
SOLD DATE : 04/26/2019
Key Details
Sold Price $485,000
Property Type Single Family Home
Sub Type Detached
Listing Status Sold
Purchase Type For Sale
Square Footage 2,530 sqft
Price per Sqft $191
Subdivision Springton
MLS Listing ID PADE322284
Sold Date 04/26/19
Style Raised Ranch/Rambler,Contemporary
Bedrooms 4
Full Baths 3
HOA Y/N N
Abv Grd Liv Area 2,530
Originating Board BRIGHT
Year Built 1974
Annual Tax Amount $7,370
Tax Year 2018
Lot Size 1.730 Acres
Acres 1.73
Lot Dimensions Tax records are incorrect. Deed lists lot size as 1.73 acres. Source: Deed
Property Description
Going home feels more like being at a resort. Enter the double wood doors into the foyer and head up the refinished hardwood stairs to the Great Room with sliders all across the back and views of the water. Brand new carpet on this level, new hardwood floors, and fresh neutral paint in the entire home make it very cozy. The great room is separated from the dining room by only a double sided wood burning f/p. Dining room also has sliders with access to a beautiful, spacious deck with views of the waterfront(Springton reservoir) and wildlife. The kitchen is gorgeous and bright with a wall of windows, beautiful wooden cabinets, granite counter-tops, new refinished hardwood floors, a large island for workspace or entertaining, and beautiful, open eat-in space. The kitchen has an exterior door allowing access directly to the driveway for ease in bringing things in. From the Great room, down the hallway find the master suite with brand new completely remodeled bath. Stand up shower with spa shower head, beautiful marble top vanity, ceramic flooring,and much more. There are sliders to deck with it's own private view of the reservoir. 2 additional large bedrooms and a refinished hall bath complete this level. The lower level has a large rec room with a pool table, new wood bar, viewing and seating area, inside and out, and sliders with water and nature views. There is a laundry room, full bath and a workout room that has been sound proofed with acoustic foam(could be office or bedroom depending on your needs) as well as a transition space to the oversized 2 car garage with storage and work bench. The home has a brand new roof with new gutters, gutter screens, downspouts, soffit and facia. The home has been changed from septic to public sewer. This is a once in a lifetime property with great accessibility and yet enjoys views of nature and the reservoir. It's a large property providing privacy and most of the property has been left wooded and natural.
Location
State PA
County Delaware
Area Upper Providence Twp (10435)
Zoning R-10
Direction East
Rooms
Other Rooms Living Room, Dining Room, Kitchen, Game Room, Family Room, Utility Room
Main Level Bedrooms 3
Interior
Interior Features Kitchen - Island
Hot Water Electric
Heating Forced Air
Cooling Central A/C
Flooring Hardwood, Carpet
Fireplaces Number 1
Equipment Built-In Microwave
Furnishings No
Fireplace Y
Appliance Built-In Microwave
Heat Source Oil
Laundry Lower Floor
Exterior
Exterior Feature Deck(s)
Parking Features Built In, Inside Access, Garage - Side Entry
Garage Spaces 7.0
Waterfront Description Exclusive Easement
Water Access N
View Lake
Roof Type Shingle
Accessibility None
Porch Deck(s)
Attached Garage 2
Total Parking Spaces 7
Garage Y
Building
Lot Description Front Yard, Irregular, Partly Wooded, Road Frontage, SideYard(s), Sloping, Stream/Creek, Trees/Wooded
Story 2
Foundation Block
Sewer Public Sewer
Water Public
Architectural Style Raised Ranch/Rambler, Contemporary
Level or Stories 2
Additional Building Above Grade, Below Grade
Structure Type Dry Wall
New Construction N
Schools
High Schools Penncrest
School District Rose Tree Media
Others
Senior Community No
Tax ID 35-00-01331-00
Ownership Fee Simple
SqFt Source Estimated
Acceptable Financing Cash, Conventional
Horse Property N
Listing Terms Cash, Conventional
Financing Cash,Conventional
Special Listing Condition Standard
Read Less Info
Want to know what your home might be worth? Contact us for a FREE valuation!

Our team is ready to help you sell your home for the highest possible price ASAP

Bought with Peter S Bishop • Independent Custom Realty LLP






