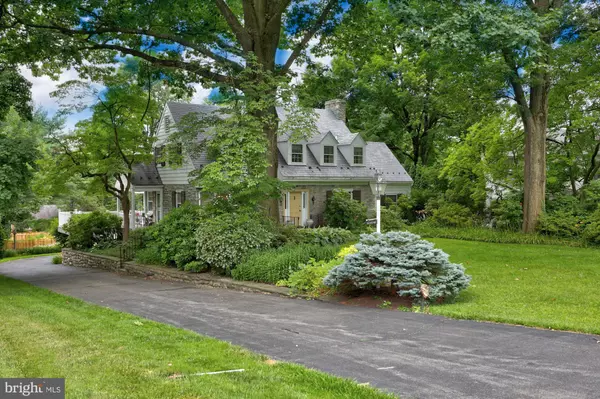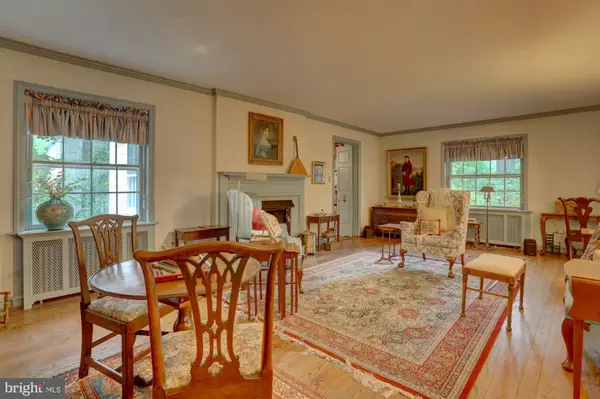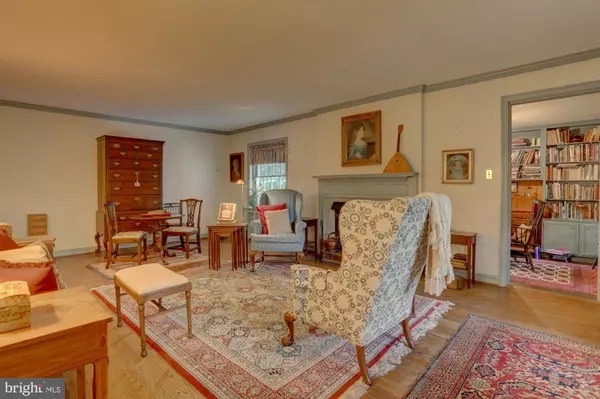$389,900
$439,900
11.4%For more information regarding the value of a property, please contact us for a free consultation.
4 Beds
4 Baths
3,285 SqFt
SOLD DATE : 04/30/2019
Key Details
Sold Price $389,900
Property Type Single Family Home
Sub Type Detached
Listing Status Sold
Purchase Type For Sale
Square Footage 3,285 sqft
Price per Sqft $118
Subdivision School Lane Hills
MLS Listing ID PALA114050
Sold Date 04/30/19
Style Cape Cod
Bedrooms 4
Full Baths 3
Half Baths 1
HOA Y/N N
Abv Grd Liv Area 2,741
Originating Board BRIGHT
Year Built 1956
Annual Tax Amount $8,945
Tax Year 2018
Lot Size 0.510 Acres
Acres 0.51
Property Description
Located in the secluded community of School Lane Hills, this 4-bedroom 3.5 bath home is a creative property built for entertaining. The rear patio and pool area are perfect spots to soak up the summer sun. A spacious wooden deck overlooks the backyard and includes steps which lead down to the patio area. As you step inside the home, you'll immediately feel its old-world charm. The formal dining room features chair railing, crown molding, unique built ins, and a bright bay window for natural sunlight. Adjacent to the dining room is a large living room with hardwood flooring and a fireplace. Nestled in a quiet corner of the home is a study/library which encourages creativity to flourish. Convenient first floor living includes a bedroom and full bath. The second floor includes 3 additional rooms, two of which share a Jack and Jill bath, while the third has its own full bath and overlooks the pool with beautiful landscaping. The finished lower level boasts an elegant wet bar, built-ins, a half bath, access to the 2-car garage and patio, and a laundry/storage area. A separate building is located next to the pool with room for additional storage. Wood fencing around the pool and patio area adds privacy to this gorgeous property. Located just minutes from major highways, this house is a convenient location to call home.
Location
State PA
County Lancaster
Area Lancaster Twp (10534)
Zoning RESIDENTIAL
Rooms
Other Rooms Living Room, Dining Room, Primary Bedroom, Bedroom 2, Bedroom 3, Kitchen, Family Room, Bedroom 1, Study, Laundry, Full Bath
Basement Fully Finished, Garage Access, Outside Entrance, Shelving, Walkout Level, Windows, Other
Main Level Bedrooms 1
Interior
Interior Features Built-Ins, Breakfast Area, Carpet, Chair Railings, Crown Moldings, Dining Area, Entry Level Bedroom, Kitchen - Eat-In, Primary Bath(s), Stall Shower, Walk-in Closet(s), Wet/Dry Bar
Heating Other
Cooling Central A/C
Flooring Carpet, Hardwood, Vinyl, Other
Fireplaces Number 1
Fireplaces Type Wood
Equipment Dishwasher, Oven/Range - Electric, Refrigerator, Disposal
Fireplace Y
Appliance Dishwasher, Oven/Range - Electric, Refrigerator, Disposal
Heat Source Natural Gas
Laundry Basement
Exterior
Exterior Feature Deck(s), Patio(s), Porch(es)
Parking Features Garage - Rear Entry, Basement Garage
Garage Spaces 2.0
Fence Wood
Pool In Ground, Fenced
Water Access N
Roof Type Shingle
Street Surface Black Top,Paved
Accessibility Other
Porch Deck(s), Patio(s), Porch(es)
Road Frontage Boro/Township
Attached Garage 2
Total Parking Spaces 2
Garage Y
Building
Lot Description Sloping, Other
Story 2
Sewer Public Sewer
Water Public
Architectural Style Cape Cod
Level or Stories 2
Additional Building Above Grade, Below Grade
Structure Type Vaulted Ceilings,Other
New Construction N
Schools
Elementary Schools Buchanan
Middle Schools Wheatland
High Schools Mccaskey H.S.
School District School District Of Lancaster
Others
Senior Community No
Tax ID 340-00832-0-0000
Ownership Fee Simple
SqFt Source Estimated
Security Features Security System
Acceptable Financing Cash, Conventional
Listing Terms Cash, Conventional
Financing Cash,Conventional
Special Listing Condition Standard
Read Less Info
Want to know what your home might be worth? Contact us for a FREE valuation!

Our team is ready to help you sell your home for the highest possible price ASAP

Bought with Leanne Skoloda • RE/MAX Pinnacle






