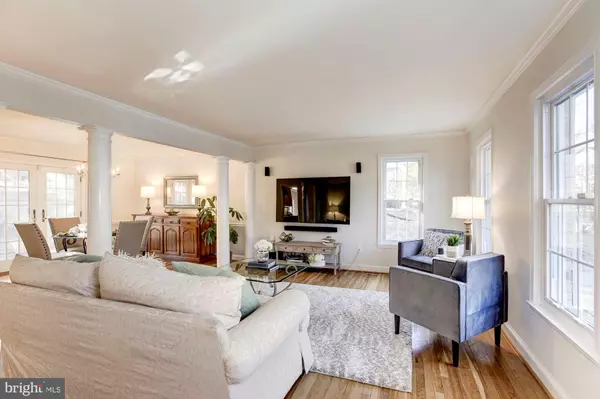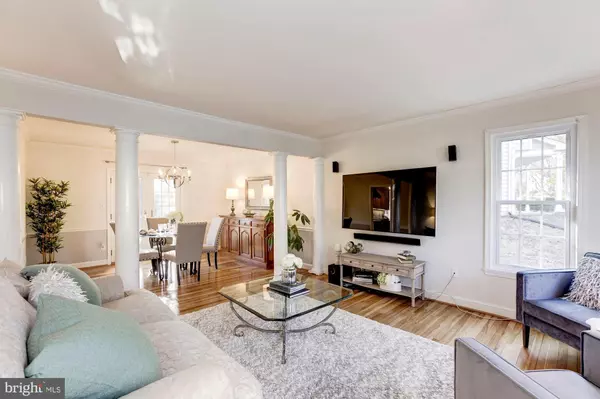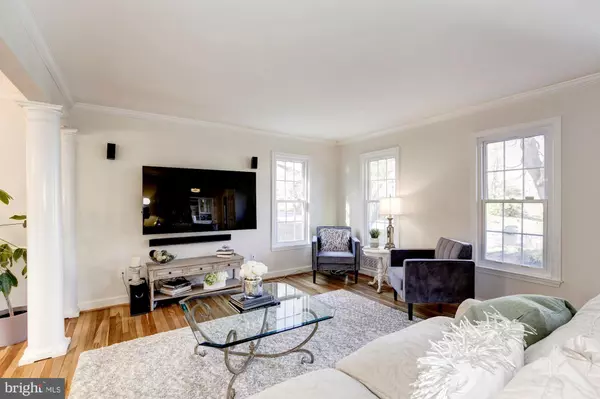$841,000
$825,000
1.9%For more information regarding the value of a property, please contact us for a free consultation.
4 Beds
3 Baths
3,240 SqFt
SOLD DATE : 04/30/2019
Key Details
Sold Price $841,000
Property Type Single Family Home
Sub Type Detached
Listing Status Sold
Purchase Type For Sale
Square Footage 3,240 sqft
Price per Sqft $259
Subdivision Inverness Forest
MLS Listing ID MDMC620330
Sold Date 04/30/19
Style Colonial
Bedrooms 4
Full Baths 2
Half Baths 1
HOA Y/N N
Abv Grd Liv Area 2,480
Originating Board BRIGHT
Year Built 1969
Annual Tax Amount $7,593
Tax Year 2018
Lot Size 0.259 Acres
Acres 0.26
Property Description
Gorgeous 4BR/2.5Bath home beautifully situated on a large 0.26 acre lot with circular driveway. Gleaming hardwoods floors on main and upper levels. Open floor plan with lots of natural light. Designer colors throughout and extensive crown moldings add to the elegance. Entertain family and friends in the dining/living areas and gourmet kitchen with gas cooking, granite counters, tile backsplash, and stainless steel appliances. More gathering places in the family room with stone gas fireplace. Convenient office/hobby room was a carport conversion. Upper level are the sleeping quarters including the Owner s Suite and bath retreat for private time. Finished basement offers more space and storage. Enjoy quiet or social times on the huge slate patio overlooking an expansive fenced backyard. Lots of updates including systems throughout the home. Great location and close to amenities. This one will not disappoint. A must see! Welcome Home!
Location
State MD
County Montgomery
Zoning R90
Rooms
Other Rooms Living Room, Dining Room, Primary Bedroom, Bedroom 2, Bedroom 3, Bedroom 4, Kitchen, Family Room, Basement, Laundry, Office, Primary Bathroom, Full Bath, Half Bath
Basement Fully Finished, Interior Access, Windows
Interior
Interior Features Breakfast Area, Built-Ins, Carpet, Chair Railings, Crown Moldings, Dining Area, Family Room Off Kitchen, Floor Plan - Open, Kitchen - Gourmet, Primary Bath(s), Pantry, Stall Shower, Walk-in Closet(s), Wood Floors, Recessed Lighting, Attic, Ceiling Fan(s), Upgraded Countertops
Hot Water Natural Gas
Heating Forced Air
Cooling Central A/C, Ceiling Fan(s)
Flooring Carpet, Ceramic Tile, Hardwood
Fireplaces Number 1
Fireplaces Type Gas/Propane, Stone
Equipment Cooktop, Dryer - Front Loading, Exhaust Fan, Icemaker, Oven - Double, Oven - Self Cleaning, Oven - Wall, Refrigerator, Stainless Steel Appliances, Washer - Front Loading, Water Heater, Built-In Microwave
Furnishings No
Window Features Screens,Double Pane
Appliance Cooktop, Dryer - Front Loading, Exhaust Fan, Icemaker, Oven - Double, Oven - Self Cleaning, Oven - Wall, Refrigerator, Stainless Steel Appliances, Washer - Front Loading, Water Heater, Built-In Microwave
Heat Source Natural Gas
Laundry Main Floor
Exterior
Exterior Feature Patio(s)
Fence Wood, Fully
Utilities Available Cable TV Available, Multiple Phone Lines
Waterfront N
Water Access N
View Garden/Lawn
Roof Type Shingle
Accessibility None
Porch Patio(s)
Garage N
Building
Lot Description Backs to Trees, Landscaping, Level
Story 3+
Sewer Public Sewer
Water Public
Architectural Style Colonial
Level or Stories 3+
Additional Building Above Grade, Below Grade
Structure Type Beamed Ceilings
New Construction N
Schools
School District Montgomery County Public Schools
Others
Senior Community No
Tax ID 161000902590
Ownership Fee Simple
SqFt Source Estimated
Security Features Carbon Monoxide Detector(s),Smoke Detector,Security System,Monitored
Horse Property N
Special Listing Condition Standard
Read Less Info
Want to know what your home might be worth? Contact us for a FREE valuation!

Our team is ready to help you sell your home for the highest possible price ASAP

Bought with Theodora N Metin • McEnearney Associates, Inc.






