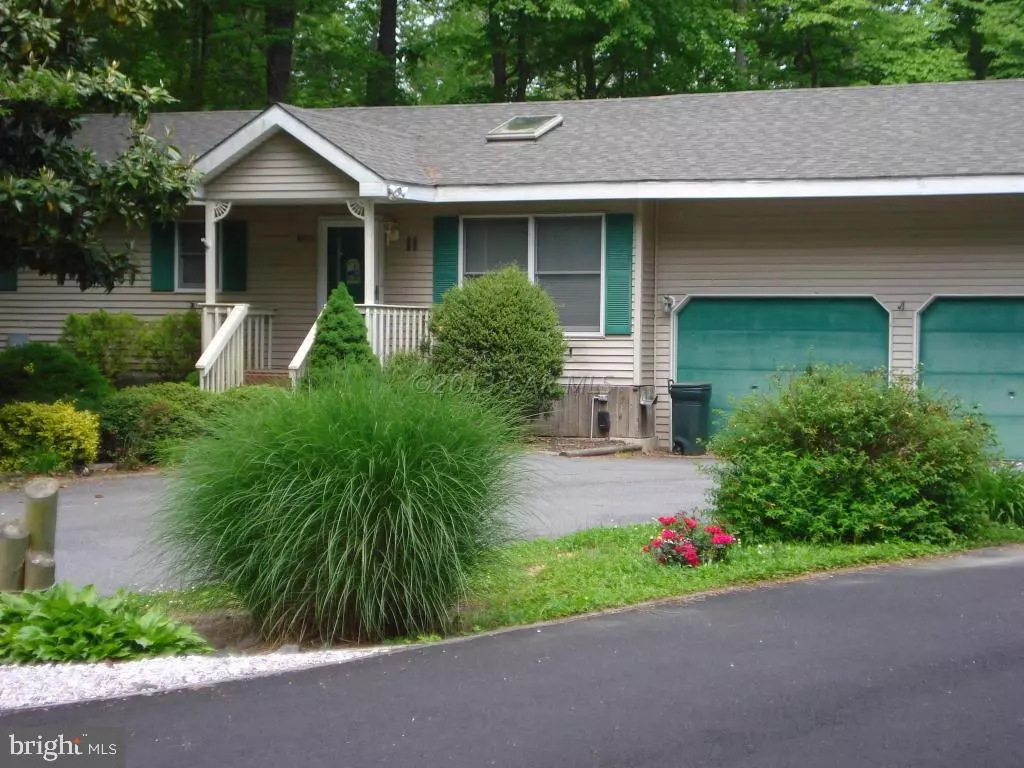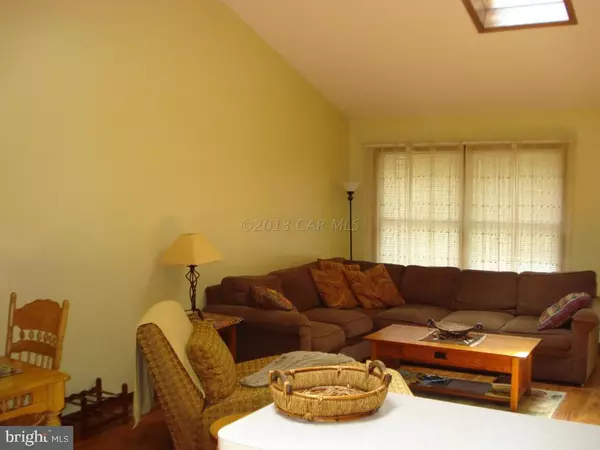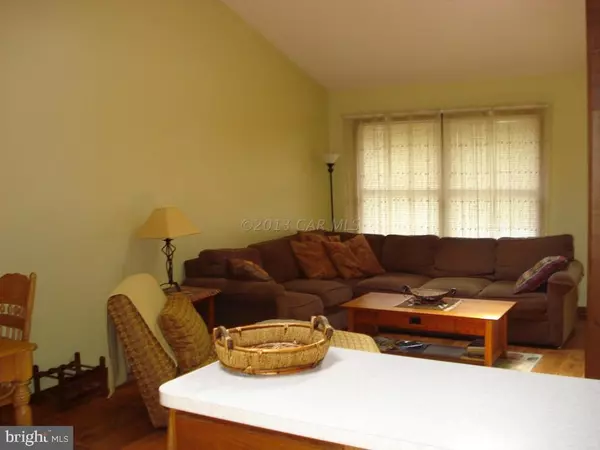$180,000
$195,000
7.7%For more information regarding the value of a property, please contact us for a free consultation.
4 Beds
2 Baths
1,520 SqFt
SOLD DATE : 07/25/2013
Key Details
Sold Price $180,000
Property Type Single Family Home
Sub Type Detached
Listing Status Sold
Purchase Type For Sale
Square Footage 1,520 sqft
Price per Sqft $118
Subdivision Ocean Pines - Sherwood Forest
MLS Listing ID 1000545566
Sold Date 07/25/13
Style Contemporary,Ranch/Rambler
Bedrooms 4
Full Baths 2
HOA Fees $79/ann
HOA Y/N Y
Abv Grd Liv Area 1,520
Originating Board CAR
Year Built 1990
Lot Size 0.320 Acres
Acres 0.32
Property Description
Gently Used 2nd Home! Great Contemporary Rancher with open floorplan and cathedral ceilings. This 4 bedroom home has everything on your wish list. Giant 2 car garage, pull down attic, oversized paved driveway, fully furnished, minus a few exclusions. Huge bonus room above garage, makes 4th bedroom or space for anything. Great layout, Extra large screened in porch, NEW ROOF, HEATING AND AIR only 3 years old!Recent upgraded flooring. Private Cul de sac lot on a very quiet street, close to South Gate. Location Layout, and Storage, this home won't last.
Location
State MD
County Worcester
Area Worcester Ocean Pines
Rooms
Basement None
Interior
Interior Features Entry Level Bedroom, Ceiling Fan(s), Window Treatments
Hot Water Electric
Heating Forced Air
Cooling Central A/C
Equipment Dishwasher, Disposal, Dryer, Microwave, Oven/Range - Electric, Refrigerator, Washer
Furnishings Yes
Window Features Screens
Appliance Dishwasher, Disposal, Dryer, Microwave, Oven/Range - Electric, Refrigerator, Washer
Heat Source Natural Gas
Exterior
Exterior Feature Screened
Garage Spaces 2.0
Utilities Available Cable TV
Amenities Available Beach Club, Boat Ramp, Pool - Indoor, Marina/Marina Club, Pool - Outdoor, Tennis Courts, Tot Lots/Playground, Security
Water Access N
Roof Type Architectural Shingle
Porch Screened
Road Frontage Private
Garage Y
Building
Lot Description Cleared, Cul-de-sac, Trees/Wooded
Story 1
Foundation Block
Sewer Public Sewer
Water Public
Architectural Style Contemporary, Ranch/Rambler
Level or Stories 1
Additional Building Above Grade
Structure Type Cathedral Ceilings
New Construction N
Schools
Elementary Schools Showell
Middle Schools Stephen Decatur
High Schools Stephen Decatur
School District Worcester County Public Schools
Others
Tax ID 100537
Ownership Fee Simple
SqFt Source Estimated
Acceptable Financing Conventional
Listing Terms Conventional
Financing Conventional
Read Less Info
Want to know what your home might be worth? Contact us for a FREE valuation!

Our team is ready to help you sell your home for the highest possible price ASAP

Bought with Pam Brauns • Berkshire Hathaway HomeServices PenFed Realty - OP






