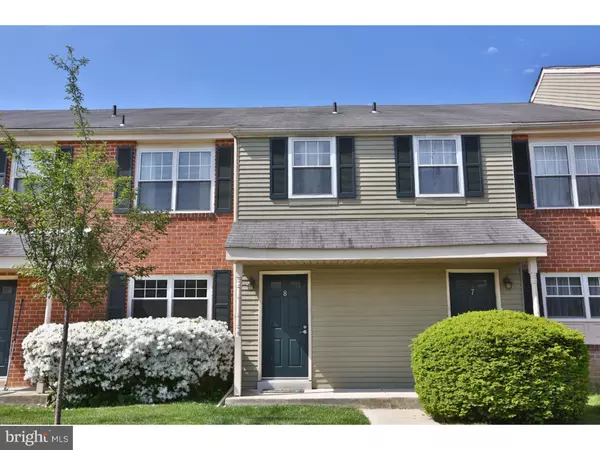$300,000
$325,000
7.7%For more information regarding the value of a property, please contact us for a free consultation.
3 Beds
4 Baths
2,202 SqFt
SOLD DATE : 05/03/2019
Key Details
Sold Price $300,000
Property Type Townhouse
Sub Type Interior Row/Townhouse
Listing Status Sold
Purchase Type For Sale
Square Footage 2,202 sqft
Price per Sqft $136
Subdivision Oxford Of Blue Bell
MLS Listing ID PAMC555914
Sold Date 05/03/19
Style Colonial
Bedrooms 3
Full Baths 2
Half Baths 2
HOA Fees $423/mo
HOA Y/N Y
Abv Grd Liv Area 2,202
Originating Board BRIGHT
Year Built 1980
Annual Tax Amount $4,163
Tax Year 2020
Property Description
Welcome home to the Yorktown Model of Oxford of Blue Bell! This rarely offered 3 bedroom/ 2.2 bath model boasts a large walk out basement with a brand new deck overlooking a scenic lake setting. The main floor has gorgeous hardwood floors throughout. The updated kitchen has ample cabinets with upgraded stainless steel appliances. The owner chose to install a large kitchen bar which provides additional seating. This open floor plan is ideal for entertaining. The updated deck allows you to enjoy the beautiful four-seasons scenery. As you head upstairs, you will find 3 bedrooms with carpeting through out. All windows in home have been replaced when current owner purchased. The main bedroom has additional square footage so that you can easily have an office space. As you head back to the main level, you will then go to the finished walk out basement. Here is another space that has a walkout outdoor entertaining space. On the basement level, is the 2nd powder room, which adds to the convenience. This basement also has an unfinished part for storage and for laundry. The association fees include the maintenance of a dog park, walking trails, beautiful salt water pool, and fitness center. This is truly worth a showing! Entire Roof was replaced recently! Home is conveniently located to the Blue Route and great shopping and eateries. Square footage are estimates only, buyer to confirm
Location
State PA
County Montgomery
Area Whitpain Twp (10666)
Zoning R3
Rooms
Other Rooms Living Room, Dining Room, Primary Bedroom, Bedroom 2, Kitchen, Family Room, Bedroom 1, Other
Basement Full, Unfinished, Outside Entrance
Interior
Interior Features Primary Bath(s), Butlers Pantry, Breakfast Area
Hot Water Electric
Heating Forced Air
Cooling Central A/C
Flooring Wood, Fully Carpeted, Tile/Brick
Equipment Dishwasher, Disposal
Fireplace N
Window Features Replacement
Appliance Dishwasher, Disposal
Heat Source Electric
Laundry Basement
Exterior
Exterior Feature Deck(s), Patio(s)
Garage Spaces 2.0
Amenities Available Swimming Pool, Tennis Courts, Club House, Tot Lots/Playground
Waterfront N
Water Access N
Roof Type Shingle
Accessibility None
Porch Deck(s), Patio(s)
Total Parking Spaces 2
Garage N
Building
Story 2
Sewer Public Sewer
Water Public
Architectural Style Colonial
Level or Stories 2
Additional Building Above Grade
New Construction N
Schools
Elementary Schools Shady Grove
Middle Schools Wissahickon
High Schools Wissahickon Senior
School District Wissahickon
Others
Pets Allowed Y
HOA Fee Include Pool(s),Common Area Maintenance,Ext Bldg Maint,Lawn Maintenance,Snow Removal,Trash,Health Club
Senior Community No
Tax ID 66-00-04611-281
Ownership Condominium
Acceptable Financing Conventional, FHA, VA
Listing Terms Conventional, FHA, VA
Financing Conventional,FHA,VA
Special Listing Condition Standard
Pets Description Case by Case Basis
Read Less Info
Want to know what your home might be worth? Contact us for a FREE valuation!

Our team is ready to help you sell your home for the highest possible price ASAP

Bought with Patricia L Franklin • Keller Williams Real Estate-Conshohocken






