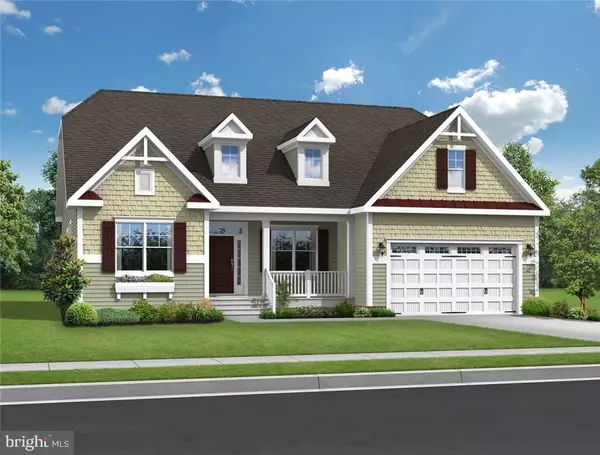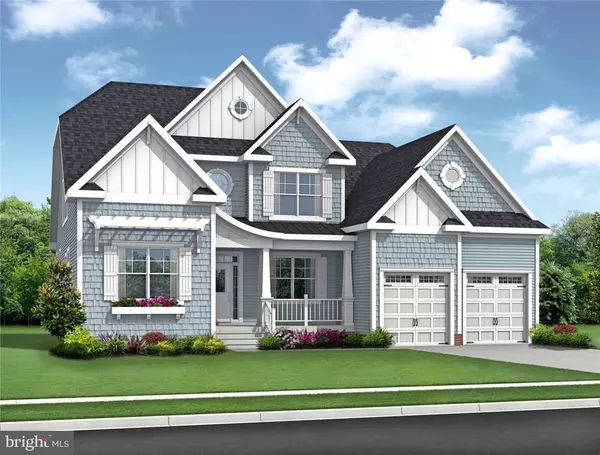$708,940
$409,900
73.0%For more information regarding the value of a property, please contact us for a free consultation.
2 Beds
2 Baths
1,971 SqFt
SOLD DATE : 05/08/2019
Key Details
Sold Price $708,940
Property Type Single Family Home
Sub Type Detached
Listing Status Sold
Purchase Type For Sale
Square Footage 1,971 sqft
Price per Sqft $359
Subdivision Sawgrass At White Oak Creek
MLS Listing ID DESU137116
Sold Date 05/08/19
Style Ranch/Rambler
Bedrooms 2
Full Baths 2
HOA Fees $272/ann
HOA Y/N Y
Abv Grd Liv Area 1,971
Originating Board BRIGHT
Year Built 2019
Lot Size 8,712 Sqft
Acres 0.2
Property Description
To Be Built: The Whimbrel model is a ranch style home starting at 1,971 square feet and offers 3 bedrooms, 2 baths and a flex room. The design includes a spacious kitchen with bar seating open to the dining area and great room. Options are available to personalize layout with additional bedrooms/bath, basement and outdoor living spaces. Sawgrass North is an established, gated, and maintenance free community that is located only 5 miles away from being toes in the sand at Rehoboth beach, with everyday conveniences within a 1.5 mile radius of the community (without going north or south on Route 1.) The Sawgrass North community has in place amenities which include two clubhouses, two pools, tennis courts, fire pits, tiki bars, basketball courts which are all ready for use. **Base price includes the $25,000 community incentive. Save an additional 10k on select homesites.
Location
State DE
County Sussex
Area Lewes Rehoboth Hundred (31009)
Zoning GR
Rooms
Main Level Bedrooms 2
Interior
Interior Features Kitchen - Island, Pantry, Entry Level Bedroom
Hot Water Tankless
Heating Forced Air, Zoned
Cooling Central A/C
Flooring Carpet, Hardwood, Tile/Brick
Equipment Dishwasher, Disposal, Exhaust Fan, Icemaker, Refrigerator, Microwave, Oven/Range - Electric, Oven - Self Cleaning, Washer/Dryer Hookups Only, Water Heater - Tankless
Furnishings No
Fireplace N
Window Features Insulated,Screens
Appliance Dishwasher, Disposal, Exhaust Fan, Icemaker, Refrigerator, Microwave, Oven/Range - Electric, Oven - Self Cleaning, Washer/Dryer Hookups Only, Water Heater - Tankless
Heat Source Natural Gas
Exterior
Parking Features Other
Garage Spaces 2.0
Utilities Available Cable TV Available
Amenities Available Basketball Courts, Community Center, Gated Community, Swimming Pool, Pool - Outdoor, Tennis Courts
Water Access N
Roof Type Architectural Shingle
Accessibility None
Attached Garage 2
Total Parking Spaces 2
Garage Y
Building
Story 1
Foundation Block
Sewer Public Sewer
Water Public
Architectural Style Ranch/Rambler
Level or Stories 1
Additional Building Above Grade
New Construction Y
Schools
School District Cape Henlopen
Others
HOA Fee Include Lawn Maintenance
Senior Community No
Tax ID 334-18.00-832.00
Ownership Fee Simple
SqFt Source Estimated
Security Features Security Gate
Acceptable Financing Cash, Conventional
Listing Terms Cash, Conventional
Financing Cash,Conventional
Special Listing Condition Standard
Read Less Info
Want to know what your home might be worth? Contact us for a FREE valuation!

Our team is ready to help you sell your home for the highest possible price ASAP

Bought with Non Member • Non Subscribing Office






