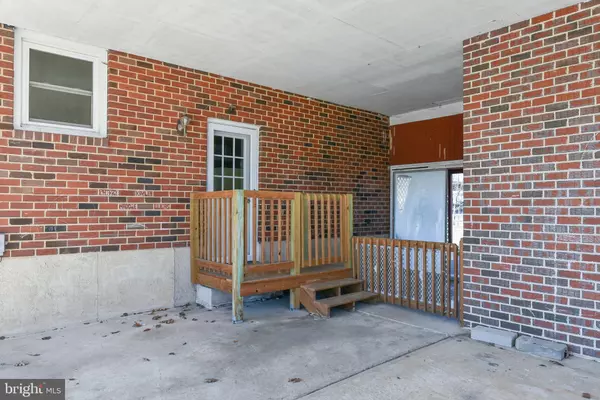$199,000
$199,999
0.5%For more information regarding the value of a property, please contact us for a free consultation.
3 Beds
1 Bath
1,739 SqFt
SOLD DATE : 05/06/2019
Key Details
Sold Price $199,000
Property Type Single Family Home
Sub Type Detached
Listing Status Sold
Purchase Type For Sale
Square Footage 1,739 sqft
Price per Sqft $114
Subdivision Elkton Heights
MLS Listing ID MDCC158420
Sold Date 05/06/19
Style Ranch/Rambler
Bedrooms 3
Full Baths 1
HOA Y/N N
Abv Grd Liv Area 1,037
Originating Board BRIGHT
Year Built 1967
Annual Tax Amount $2,703
Tax Year 2018
Lot Size 10,018 Sqft
Acres 0.23
Lot Dimensions x 0.00
Property Description
WELCOME HOME! This move-in-ready brick rancher is just what you've been looking for. Large fenced in back yard, covered patio and enclosed rear porch make this home perfect for entertaining. Attached carport (with storage area) makes parking a breeze. Fresh, neutral paint in the foyer, living room and dining room are waiting for your decor. Hardwood floors in living areas and bedrooms. Beautiful new kitchen is bright and airy and features a breakfast bar for extra counter space, decorative tile backs-plash and roomy pantry. Large finished basement with 3 additional rooms and a separate laundry/mud room. New windows throughout and all appliances included. Close to schools, public library, shopping and minutes from the DE line. Seller will offer one year home warranty. This home won't last schedule a showing today!
Location
State MD
County Cecil
Zoning R2
Rooms
Basement Full, Windows, Space For Rooms, Interior Access, Heated, Fully Finished
Main Level Bedrooms 3
Interior
Interior Features Ceiling Fan(s), Pantry
Heating Forced Air
Cooling Central A/C
Flooring Hardwood, Laminated, Ceramic Tile
Equipment Water Heater, Washer, Refrigerator, Microwave, Dryer, Built-In Microwave, Oven/Range - Gas
Fireplace N
Appliance Water Heater, Washer, Refrigerator, Microwave, Dryer, Built-In Microwave, Oven/Range - Gas
Heat Source Natural Gas
Laundry Basement
Exterior
Exterior Feature Enclosed, Porch(es)
Garage Spaces 2.0
Fence Split Rail
Utilities Available Natural Gas Available, Sewer Available
Waterfront N
Water Access N
Accessibility None
Porch Enclosed, Porch(es)
Parking Type Attached Carport
Total Parking Spaces 2
Garage N
Building
Story 1
Sewer Public Sewer
Water Public
Architectural Style Ranch/Rambler
Level or Stories 1
Additional Building Above Grade, Below Grade
Structure Type Dry Wall
New Construction N
Schools
Elementary Schools Gilpin Manor
Middle Schools Elkton
High Schools Elkton
School District Cecil County Public Schools
Others
Senior Community No
Tax ID 03-049515
Ownership Fee Simple
SqFt Source Assessor
Acceptable Financing Conventional, FHA, VA, Cash, Private
Horse Property N
Listing Terms Conventional, FHA, VA, Cash, Private
Financing Conventional,FHA,VA,Cash,Private
Special Listing Condition Standard
Read Less Info
Want to know what your home might be worth? Contact us for a FREE valuation!

Our team is ready to help you sell your home for the highest possible price ASAP

Bought with Raymond Adcock • Remax Vision






