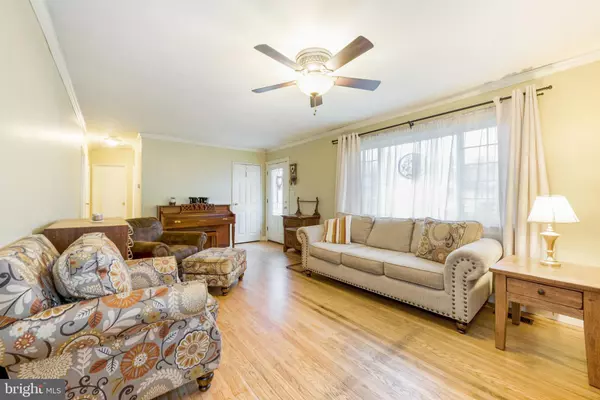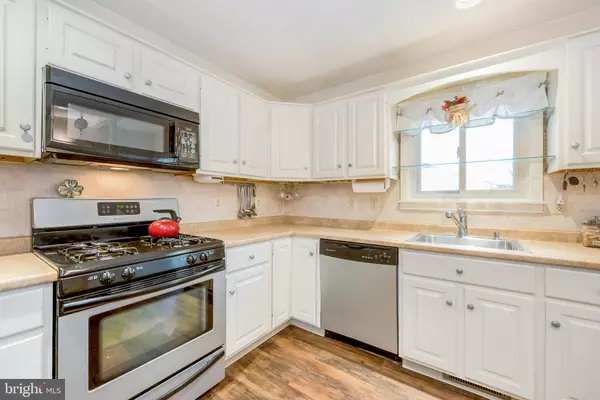$218,000
$218,000
For more information regarding the value of a property, please contact us for a free consultation.
3 Beds
1 Bath
1,025 SqFt
SOLD DATE : 05/13/2019
Key Details
Sold Price $218,000
Property Type Single Family Home
Sub Type Detached
Listing Status Sold
Purchase Type For Sale
Square Footage 1,025 sqft
Price per Sqft $212
Subdivision Not On List
MLS Listing ID NJME264600
Sold Date 05/13/19
Style Ranch/Rambler
Bedrooms 3
Full Baths 1
HOA Y/N N
Abv Grd Liv Area 1,025
Originating Board BRIGHT
Year Built 1976
Annual Tax Amount $6,018
Tax Year 2018
Lot Size 0.279 Acres
Acres 0.28
Property Description
MOVE RIGHT IN! This lovely well maintained ranch features a large living-dining room that links a three-bedroom wing with the eat-in kitchen. From the kitchen, a back door opens to the deck or you can take the stairs to the carpeted family room in the basement, complete with gas fireplace. Laundry is in unfinished part of basement lots of space for exercise equipment, workbench, or hobbies. Additional home features are hardwoods throughout the first floor, attic with pull-down stairs and whole house fan, a fenced-in yard with an underground sprinkler system, play equipment, and solar panels on the back roof. A two-car garage provides lots of additional space for cars and storage. Come see your next home it is calling you!
Location
State NJ
County Mercer
Area Hamilton Twp (21103)
Zoning R-7
Rooms
Other Rooms Primary Bedroom, Bedroom 2, Bedroom 3, Kitchen, Family Room, Great Room
Basement Daylight, Partial, Heated, Improved, Partially Finished, Workshop
Main Level Bedrooms 3
Interior
Interior Features Attic, Attic/House Fan, Breakfast Area, Ceiling Fan(s), Combination Dining/Living, Crown Moldings, Entry Level Bedroom, Kitchen - Eat-In, Kitchen - Table Space, Recessed Lighting, Sprinkler System, Upgraded Countertops, Wood Floors
Hot Water Natural Gas
Heating Forced Air
Cooling Central A/C
Flooring Hardwood, Other
Fireplaces Number 1
Fireplaces Type Gas/Propane
Equipment Dishwasher, Oven - Single, Oven/Range - Gas, Range Hood, Refrigerator, Built-In Microwave, Dryer - Electric, Stainless Steel Appliances, Washer, Water Heater
Furnishings No
Fireplace Y
Appliance Dishwasher, Oven - Single, Oven/Range - Gas, Range Hood, Refrigerator, Built-In Microwave, Dryer - Electric, Stainless Steel Appliances, Washer, Water Heater
Heat Source Natural Gas
Laundry Basement
Exterior
Garage Garage - Front Entry
Garage Spaces 6.0
Fence Chain Link
Utilities Available Natural Gas Available
Water Access N
Roof Type Shingle
Accessibility None
Attached Garage 2
Total Parking Spaces 6
Garage Y
Building
Lot Description Front Yard, Landscaping, Open, Level, Rear Yard, SideYard(s)
Story 1
Foundation Brick/Mortar
Sewer Public Sewer
Water Public
Architectural Style Ranch/Rambler
Level or Stories 1
Additional Building Above Grade, Below Grade
New Construction N
Schools
Elementary Schools Mcgalliard E.S.
Middle Schools Albert E. Grice M.S.
High Schools Hamilton West-Watson H.S.
School District Hamilton Township
Others
Senior Community No
Tax ID 03-02495-00008
Ownership Fee Simple
SqFt Source Estimated
Acceptable Financing Conventional, Cash
Listing Terms Conventional, Cash
Financing Conventional,Cash
Special Listing Condition Standard
Read Less Info
Want to know what your home might be worth? Contact us for a FREE valuation!

Our team is ready to help you sell your home for the highest possible price ASAP

Bought with Gina Marie Mazur • RE/MAX Tri County






