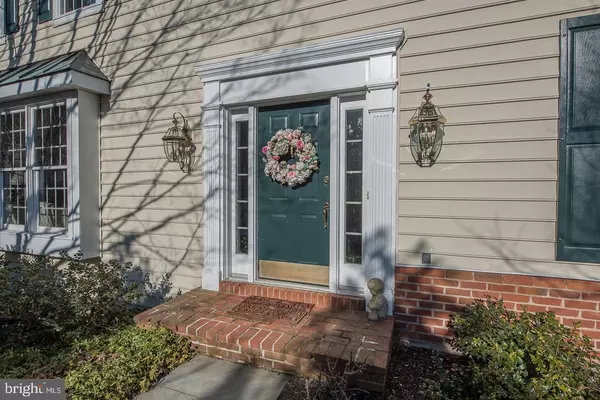$535,000
$559,000
4.3%For more information regarding the value of a property, please contact us for a free consultation.
3 Beds
3 Baths
2,448 SqFt
SOLD DATE : 04/30/2019
Key Details
Sold Price $535,000
Property Type Condo
Sub Type Condo/Co-op
Listing Status Sold
Purchase Type For Sale
Square Footage 2,448 sqft
Price per Sqft $218
Subdivision Tidewater
MLS Listing ID PACT416820
Sold Date 04/30/19
Style Colonial
Bedrooms 3
Full Baths 2
Half Baths 1
HOA Fees $366/mo
HOA Y/N Y
Abv Grd Liv Area 2,448
Originating Board BRIGHT
Year Built 1992
Annual Tax Amount $8,269
Tax Year 2018
Lot Size 2,448 Sqft
Acres 0.06
Lot Dimensions 0.00 x 0.00
Property Description
As Mr. Rogers often said, Its a beautiful day in the neighborhood! That could not be truer than at Tidewater! Special features include a warm and welcoming community of only 80 homes, and which looks like Williamsburg in miniature with attractive curb appeal and looking like single homes. Tidewater is convenient to the charming town of Malvern with its fine shops and restaurants and to the Malvern train station. Also, it backs up to the glorious Paoli Battlefield Historical Park and to a playground and playing fields. 104 Carter s Grove is delightful. You ll love it the moment you open the front door to the Entry Hall with a Romeo and Juliet balcony. The welcoming Living Room has crown molding and a gas fireplace that it shares with the Family Room! The Family Room has a new slider to a deck beyond which is a lovely garden. It also features a Bar which has a pass-thru to the Kitchen, crown molding and built-ins as well. On the way to the Kitchen, there is a special closet designated for the bar glasses and decanters (or anything else). In the Eat-in Kitchen, along with the Range, Bosch Dishwasher, and SubZero refrigerator, is a large Pantry, Coat Closet and an OE to the attached 2-car garage. The Breakfast Room and Dining Room are both very attractive. The gigantic full Basement, while unfinished, has a laundry tub and pipes to renovate and include a sink and toilet (PR) if you wish. Upstairs the Master Bedroom features crown molding, a spectacular closet with many built-ins and a Master Bath with double sinks, a tub and a shower. An added feature of this home is an upstairs Laundry with included Washer and Dryer and a Closet to boot! 2 Additional Bedrooms and a Hall Bath complete the second floor. So--Won t you please? Won t you please? Please won t you be my neighbor? (Or bring me one)!
Location
State PA
County Chester
Area Malvern Boro (10302)
Zoning R1
Direction West
Rooms
Other Rooms Living Room, Dining Room, Kitchen, Family Room, Basement, Foyer, Breakfast Room, Laundry
Basement Full
Interior
Heating Forced Air
Cooling Central A/C
Flooring Carpet, Concrete, Hardwood
Fireplaces Number 1
Fireplace Y
Heat Source Natural Gas
Laundry Upper Floor
Exterior
Parking Features Inside Access, Garage Door Opener
Garage Spaces 5.0
Water Access N
Roof Type Asphalt
Accessibility None
Attached Garage 2
Total Parking Spaces 5
Garage Y
Building
Story 3+
Sewer Public Sewer
Water Public
Architectural Style Colonial
Level or Stories 3+
Additional Building Above Grade, Below Grade
New Construction N
Schools
Elementary Schools Sugartown
Middle Schools Great Valley
High Schools Great Valley
School District Great Valley
Others
HOA Fee Include Common Area Maintenance,Insurance,Lawn Maintenance,Snow Removal
Senior Community No
Tax ID 02-06 -0331
Ownership Fee Simple
SqFt Source Assessor
Acceptable Financing Conventional
Horse Property N
Listing Terms Conventional
Financing Conventional
Special Listing Condition Standard
Read Less Info
Want to know what your home might be worth? Contact us for a FREE valuation!

Our team is ready to help you sell your home for the highest possible price ASAP

Bought with Robin Pew • BHHS Fox & Roach-Haverford






