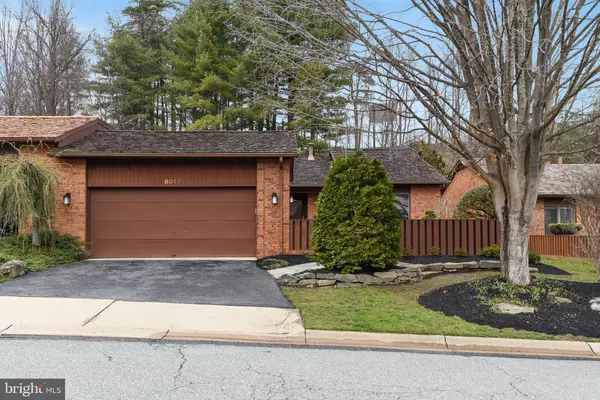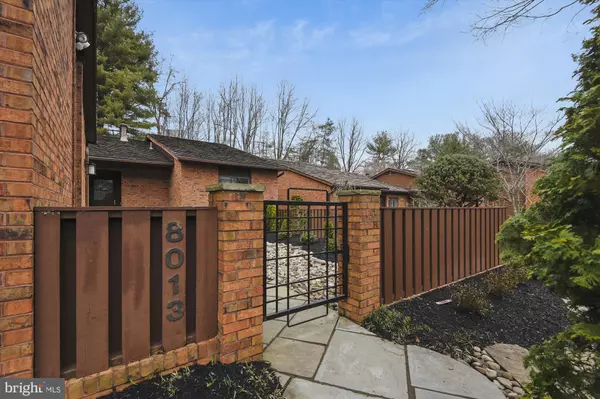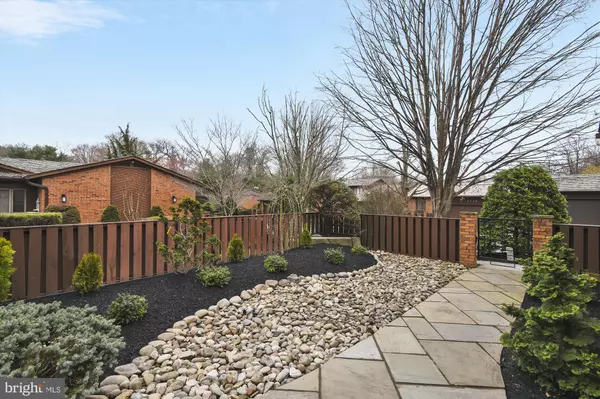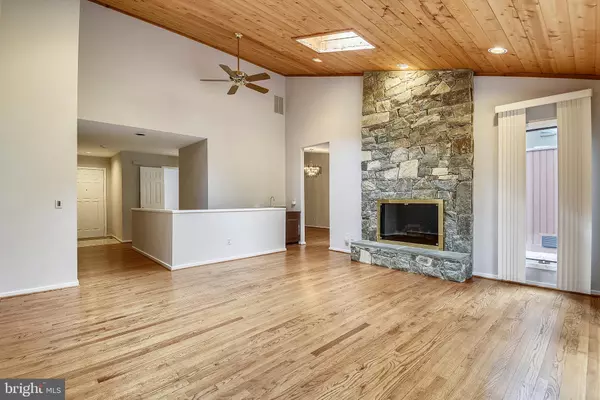$790,000
$799,000
1.1%For more information regarding the value of a property, please contact us for a free consultation.
3 Beds
4 Baths
3,774 SqFt
SOLD DATE : 05/15/2019
Key Details
Sold Price $790,000
Property Type Single Family Home
Sub Type Twin/Semi-Detached
Listing Status Sold
Purchase Type For Sale
Square Footage 3,774 sqft
Price per Sqft $209
Subdivision Inverness Forest
MLS Listing ID MDMC625708
Sold Date 05/15/19
Style Contemporary
Bedrooms 3
Full Baths 3
Half Baths 1
HOA Fees $155/qua
HOA Y/N Y
Abv Grd Liv Area 1,887
Originating Board BRIGHT
Year Built 1986
Annual Tax Amount $7,788
Tax Year 2019
Lot Size 6,983 Sqft
Acres 0.16
Property Description
Quiet enclave with one level living and easy access for commuters. Full of light from skylights and oversized windows. Wood cathedral ceiling in Living room. Whole house generator. Basement room may be legal bedroom if permanent ladder installed in window well. Amazing storage! Email offers with lender letter and buyer financial info form to yourminkagroup@gmail.com.
Location
State MD
County Montgomery
Zoning R90
Direction South
Rooms
Other Rooms Living Room, Dining Room, Primary Bedroom, Bedroom 2, Kitchen, Family Room, Bedroom 1, Laundry, Office, Storage Room, Bonus Room, Primary Bathroom, Full Bath, Half Bath
Basement Other, Fully Finished, Improved, Interior Access, Shelving
Main Level Bedrooms 3
Interior
Interior Features Bar, Breakfast Area, Ceiling Fan(s), Central Vacuum, Entry Level Bedroom, Floor Plan - Open, Formal/Separate Dining Room, Kitchen - Table Space, Primary Bath(s), Skylight(s), Sprinkler System, Stall Shower, Wet/Dry Bar, Wood Floors, Carpet, Kitchen - Eat-In, Walk-in Closet(s), Recessed Lighting
Hot Water Natural Gas
Heating Forced Air
Cooling Central A/C
Flooring Carpet, Wood
Fireplaces Number 1
Fireplaces Type Brick, Gas/Propane
Equipment Central Vacuum, Cooktop, Dishwasher, Disposal, Dryer, Dryer - Electric, Oven - Double, Oven - Self Cleaning, Oven - Wall, Refrigerator, Washer, Stainless Steel Appliances
Furnishings No
Fireplace Y
Window Features Double Pane,Screens,Skylights
Appliance Central Vacuum, Cooktop, Dishwasher, Disposal, Dryer, Dryer - Electric, Oven - Double, Oven - Self Cleaning, Oven - Wall, Refrigerator, Washer, Stainless Steel Appliances
Heat Source Natural Gas
Laundry Main Floor
Exterior
Garage Garage - Front Entry, Inside Access
Garage Spaces 4.0
Fence Decorative, Partially
Utilities Available Fiber Optics Available
Waterfront N
Water Access N
Roof Type Shake
Street Surface Concrete
Accessibility None
Attached Garage 2
Total Parking Spaces 4
Garage Y
Building
Story 2
Sewer Public Sewer
Water Public
Architectural Style Contemporary
Level or Stories 2
Additional Building Above Grade, Below Grade
Structure Type Cathedral Ceilings
New Construction N
Schools
Elementary Schools Bells Mill
Middle Schools Cabin John
High Schools Winston Churchill
School District Montgomery County Public Schools
Others
HOA Fee Include Trash,Lawn Care Front,Snow Removal,Other
Senior Community No
Tax ID 161002380530
Ownership Fee Simple
SqFt Source Estimated
Horse Property N
Special Listing Condition Standard
Read Less Info
Want to know what your home might be worth? Contact us for a FREE valuation!

Our team is ready to help you sell your home for the highest possible price ASAP

Bought with Steven Snapp • Long & Foster Real Estate, Inc.






