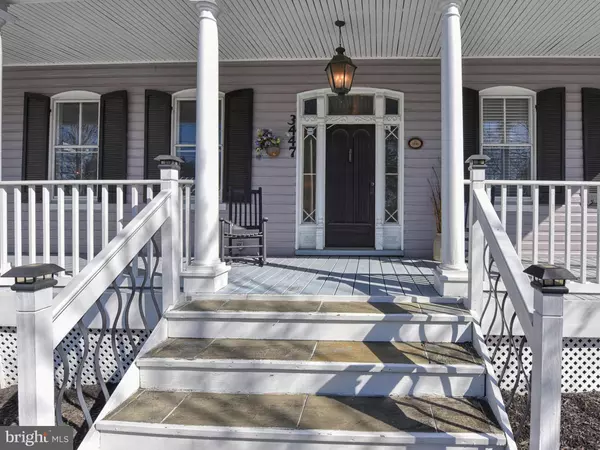$495,000
$500,000
1.0%For more information regarding the value of a property, please contact us for a free consultation.
5 Beds
4 Baths
3,240 SqFt
SOLD DATE : 05/21/2019
Key Details
Sold Price $495,000
Property Type Single Family Home
Sub Type Detached
Listing Status Sold
Purchase Type For Sale
Square Footage 3,240 sqft
Price per Sqft $152
Subdivision None Available
MLS Listing ID MDFR234024
Sold Date 05/21/19
Style Victorian
Bedrooms 5
Full Baths 3
Half Baths 1
HOA Y/N N
Abv Grd Liv Area 3,240
Originating Board BRIGHT
Year Built 1896
Annual Tax Amount $4,121
Tax Year 2018
Lot Size 0.425 Acres
Acres 0.43
Property Description
Steeped in history this old world 1896 Late Victorian style with Colonial Revival, and featuring High Gothic features, has undergone a beautiful renovation. This much admired property in Buckeystown was the original telephone company and some of that legacy remains in the home to be admired! The property has residential and commercial zoning and currently has an antique shop space in two of the main level rooms; the living room and the original dining room. The reception room on the main level has a full bathroom and could be used as an owners' suite or kept as a library or cozy living room with a welcoming fireplace! The home has three staircases with the front entrance and side entrance off the wrap around porch which has been completely restored with maintenance free finishes. Enjoy the open and light kitchen with new windows and updated cabinets as well as a stove for chilly winter days. Upstairs is the original operator's room (now a bedroom), a landing area where the batteries were kept which is a wonderful space for perhaps an office or reading room. Four bedrooms upstairs and two newly renovated bathrooms provide charming living space! The sunroom upstairs is newly renovated with hardwood floors and big windows. The landing from the main front entrance to the home features built in bookshelves and would be a perfect library. Updated appliances, newer HVAC units, newer roof, large and clean attic as well as an excellent basement add to the exceptional value of this home. As it is also zoned commercial there are 7 parking spaces at the back of the property and one on the side. The home also includes two sheds off the parking lot for extra storage. All this within minutes of the historic and award winning town of Frederick with it's quaint shops and excellent restaurants!
Location
State MD
County Frederick
Zoning R
Rooms
Other Rooms Living Room, Dining Room, Primary Bedroom, Bedroom 2, Bedroom 3, Bedroom 4, Kitchen, Basement, Library, Foyer, Bedroom 1, Sun/Florida Room, Laundry, Office, Bathroom 1, Bathroom 2, Attic, Primary Bathroom
Basement Other, Connecting Stairway, Interior Access, Outside Entrance, Poured Concrete, Unfinished
Main Level Bedrooms 1
Interior
Interior Features Attic, Carpet, Ceiling Fan(s), Chair Railings, Crown Moldings, Dining Area, Entry Level Bedroom, Formal/Separate Dining Room, Kitchen - Eat-In, Kitchen - Table Space, Primary Bath(s), Wainscotting, Wood Floors, Wood Stove, Butlers Pantry, Double/Dual Staircase, Floor Plan - Traditional, Kitchen - Country
Hot Water Electric
Heating Heat Pump(s)
Cooling Heat Pump(s)
Flooring Carpet, Hardwood, Slate
Equipment Built-In Microwave, Dishwasher, Disposal, Dryer, Oven/Range - Electric, Refrigerator, Washer
Fireplace Y
Appliance Built-In Microwave, Dishwasher, Disposal, Dryer, Oven/Range - Electric, Refrigerator, Washer
Heat Source Electric
Exterior
Exterior Feature Deck(s), Porch(es), Wrap Around
Garage Spaces 8.0
Utilities Available Electric Available
Water Access N
Roof Type Shingle
Accessibility Ramp - Main Level
Porch Deck(s), Porch(es), Wrap Around
Total Parking Spaces 8
Garage N
Building
Story 3+
Sewer Community Septic Tank, Private Septic Tank
Water Well
Architectural Style Victorian
Level or Stories 3+
Additional Building Above Grade, Below Grade
Structure Type Plaster Walls
New Construction N
Schools
Elementary Schools Carroll Manor
Middle Schools Ballenger Creek
High Schools Tuscarora
School District Frederick County Public Schools
Others
Senior Community No
Tax ID 1101007580
Ownership Fee Simple
SqFt Source Estimated
Acceptable Financing Cash, Conventional, FHA, VA
Listing Terms Cash, Conventional, FHA, VA
Financing Cash,Conventional,FHA,VA
Special Listing Condition Standard
Read Less Info
Want to know what your home might be worth? Contact us for a FREE valuation!

Our team is ready to help you sell your home for the highest possible price ASAP

Bought with Sharon A Oland • Bach Real Estate






