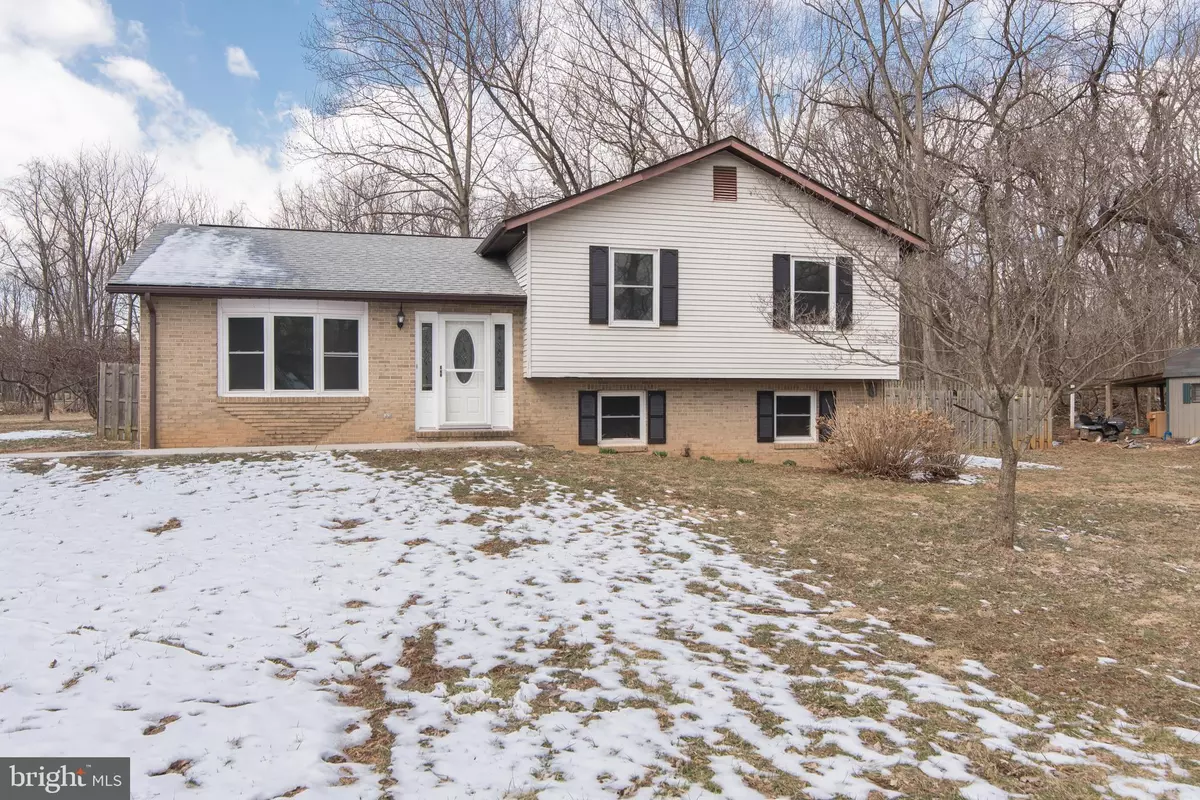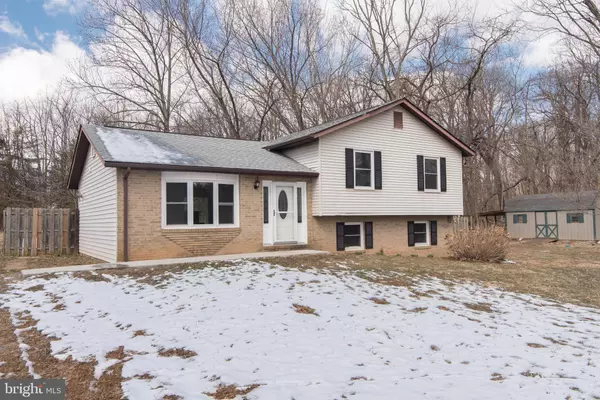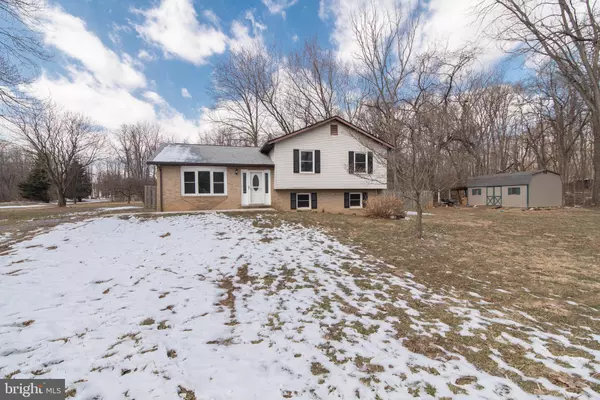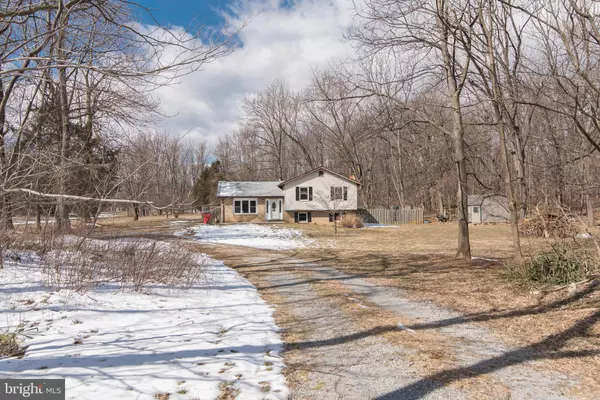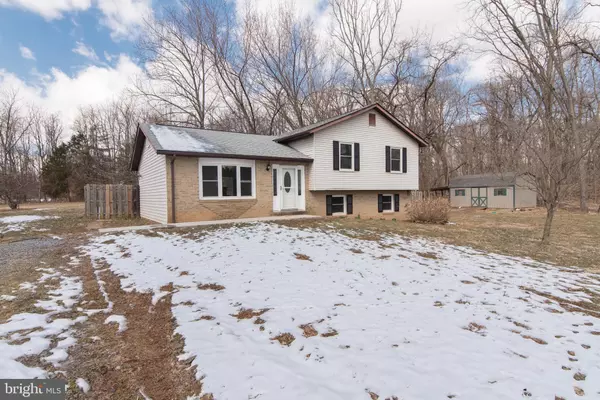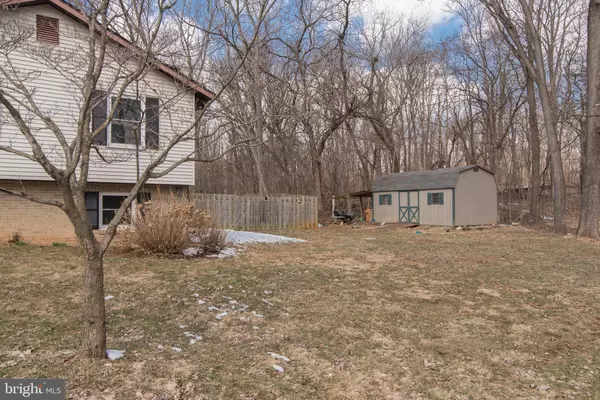$242,000
$240,000
0.8%For more information regarding the value of a property, please contact us for a free consultation.
4 Beds
3 Baths
1,824 SqFt
SOLD DATE : 05/23/2019
Key Details
Sold Price $242,000
Property Type Single Family Home
Sub Type Detached
Listing Status Sold
Purchase Type For Sale
Square Footage 1,824 sqft
Price per Sqft $132
Subdivision Shiloh
MLS Listing ID WVJF132120
Sold Date 05/23/19
Style Split Level
Bedrooms 4
Full Baths 2
Half Baths 1
HOA Fees $16/ann
HOA Y/N Y
Abv Grd Liv Area 1,152
Originating Board BRIGHT
Year Built 1981
Annual Tax Amount $1,255
Tax Year 2019
Lot Size 3.010 Acres
Acres 3.01
Property Description
** NEW PRICE** on this adorable 4-level ranch home on 3 mature acres in the Shiloh horse community! Features include 4 bedrooms 2.5 baths, ceramic tile floors, remodeled kitchen with tray ceiling and huge bar with seating for 6, family room on lower level, brick hearth with flu for a future wood stove, unfinished basement, fenced rear yard, storage shed, new roof in 2018, new kitchen sink and HUGE pantry with pull out drawers and soft-close cabinetry, and all of this on a corner lot with very light restrictions! Current owner replaced the attic fan and AC fan & installed a new septic distribution box in 2017 Don't miss your opportunity to snag this one for yourself! It would make a great starter home, retirement home or investment property!! Jefferson High, Wildwood Middle and TA Lowery Elementary Schools!! Close to the MARC rail & other commuter routes, the VA Center, P&G, Jefferson Memorial Hospital, Hollywood Casino and shopping! Many outdoor activities are just a few minutes drive away including Historic Harpers Ferry, Sheherdstown, the C&O Canal, Appalachian Trail, Cival War Battlefields, & The Potomac River to name a few! Call to schedule your private tour today!
Location
State WV
County Jefferson
Zoning 101
Rooms
Other Rooms Living Room, Primary Bedroom, Bedroom 2, Bedroom 3, Bedroom 4, Kitchen, Family Room, Basement, Bathroom 2, Bathroom 3, Primary Bathroom
Basement Partial, Connecting Stairway, Heated, Interior Access, Shelving, Sump Pump, Combination, Daylight, Partial, Improved, Outside Entrance, Partially Finished, Side Entrance, Walkout Stairs, Windows
Interior
Interior Features Attic, Attic/House Fan, Ceiling Fan(s), Combination Kitchen/Dining, Dining Area, Kitchen - Eat-In, Primary Bath(s), Pantry, Breakfast Area, Water Treat System
Hot Water Electric
Heating Heat Pump(s), Wall Unit
Cooling Central A/C
Flooring Ceramic Tile, Hardwood, Vinyl, Concrete
Fireplaces Type Flue for Stove
Equipment Dishwasher, Oven/Range - Gas, Refrigerator, Washer/Dryer Hookups Only, Water Conditioner - Owned, Water Heater
Fireplace Y
Appliance Dishwasher, Oven/Range - Gas, Refrigerator, Washer/Dryer Hookups Only, Water Conditioner - Owned, Water Heater
Heat Source Electric, Propane - Leased
Laundry Hookup, Lower Floor
Exterior
Exterior Feature Patio(s)
Fence Privacy, Rear, Wood
Utilities Available Cable TV, Propane
Water Access N
Roof Type Architectural Shingle
Accessibility Grab Bars Mod, Level Entry - Main, Other Bath Mod
Porch Patio(s)
Road Frontage Road Maintenance Agreement
Garage N
Building
Lot Description Backs to Trees, Corner, Front Yard, Level, Rear Yard, SideYard(s), Trees/Wooded
Story 3+
Foundation Active Radon Mitigation
Sewer Septic Exists
Water Well
Architectural Style Split Level
Level or Stories 3+
Additional Building Above Grade, Below Grade
Structure Type Dry Wall,Tray Ceilings
New Construction N
Schools
Elementary Schools Ta. Lowery
Middle Schools Wildwood
High Schools Jefferson
School District Jefferson County Schools
Others
HOA Fee Include Road Maintenance,Snow Removal
Senior Community No
Tax ID 022005500000000
Ownership Fee Simple
SqFt Source Estimated
Security Features Smoke Detector
Horse Property Y
Horse Feature Horses Allowed
Special Listing Condition Standard
Read Less Info
Want to know what your home might be worth? Contact us for a FREE valuation!

Our team is ready to help you sell your home for the highest possible price ASAP

Bought with Matthew P Ridgeway • RE/MAX Real Estate Group

