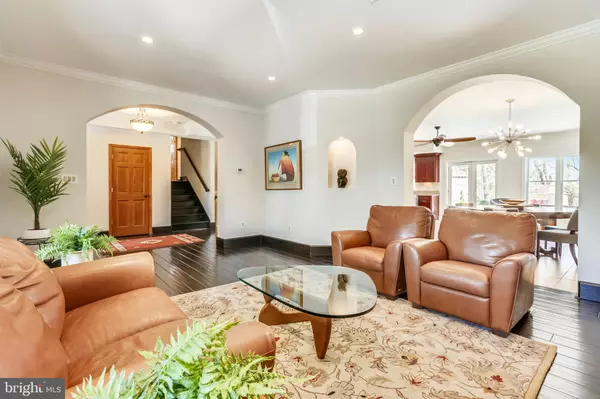$1,523,000
$1,549,000
1.7%For more information regarding the value of a property, please contact us for a free consultation.
5 Beds
7 Baths
5,430 SqFt
SOLD DATE : 05/24/2019
Key Details
Sold Price $1,523,000
Property Type Single Family Home
Sub Type Detached
Listing Status Sold
Purchase Type For Sale
Square Footage 5,430 sqft
Price per Sqft $280
Subdivision Locust Hill Estates
MLS Listing ID MDMC651504
Sold Date 05/24/19
Style Colonial
Bedrooms 5
Full Baths 6
Half Baths 1
HOA Y/N N
Abv Grd Liv Area 4,800
Originating Board BRIGHT
Year Built 1955
Annual Tax Amount $11,817
Tax Year 2018
Lot Size 0.460 Acres
Acres 0.46
Property Description
Welcome to this beautiful Mission style home, reminiscent of the gracious entertaining lifestyle of California s Wine Country, or even a Tuscan villa, but just moments from our own vibrant downtown Bethesda. Majestically situated on one of the highest points in the area, and boasting a renovation - expansion that will knock your socks off, there s literally something here for everyone. Formal entrance, porch, hall and living room with fireplace. 60 inch pro range and built in appliances in an enormous island kitchen / great room completely open to the patio and out buildings, a game room with a fireplace, pool table, and full bar also open to pool area, walk in wine cellar, media room, large bedrooms and fully renovated baths on four levels including a magnificent master suite with two full patio balconies and luxury spa bath. Hand-scraped floors, fresh paint and carpet, new fixtures, newer and recent zoned HVAC - not an expense spared. Outside there s an elegant driveway and approach, 2.5 car garage for catering and equipment, lovely landscaping and gardens. The extremely private backyard is like living at a resort - heated pool with waterfall, a lovely Cabana with dressing room and another full bath, a full outdoor kitchen and separately housed true bar, outdoor dining with a fireplace, a hot tub / spa, and, well, you just need to see it to believe it It s easily one of the best homes for entertaining I've ever seen - or just for a buyer who wants to live on vacation...forever!
Location
State MD
County Montgomery
Zoning R60
Direction Northwest
Rooms
Other Rooms Living Room, Dining Room, Sitting Room, Kitchen, Game Room, Foyer, Great Room, Laundry, Storage Room, Media Room, Hobby Room
Basement Full, Fully Finished
Interior
Interior Features Kitchen - Island, Primary Bath(s), Upgraded Countertops, WhirlPool/HotTub, Wood Floors
Hot Water Natural Gas
Heating Forced Air
Cooling Central A/C
Flooring Hardwood, Carpet, Ceramic Tile
Fireplaces Number 4
Equipment Built-In Microwave, Cooktop, Dishwasher, Disposal, Dryer, Exhaust Fan, Extra Refrigerator/Freezer, Microwave, Oven - Wall, Oven/Range - Gas, Range Hood, Refrigerator, Washer
Appliance Built-In Microwave, Cooktop, Dishwasher, Disposal, Dryer, Exhaust Fan, Extra Refrigerator/Freezer, Microwave, Oven - Wall, Oven/Range - Gas, Range Hood, Refrigerator, Washer
Heat Source Electric
Exterior
Exterior Feature Balconies- Multiple, Deck(s), Patio(s)
Garage Garage Door Opener
Garage Spaces 2.0
Pool Filtered, Heated, In Ground, Other
Waterfront N
Water Access N
Roof Type Tile
Accessibility None
Porch Balconies- Multiple, Deck(s), Patio(s)
Attached Garage 2
Total Parking Spaces 2
Garage Y
Building
Story 3+
Sewer Public Sewer
Water Public
Architectural Style Colonial
Level or Stories 3+
Additional Building Above Grade, Below Grade
New Construction N
Schools
Elementary Schools Wyngate
Middle Schools North Bethesda
High Schools Walter Johnson
School District Montgomery County Public Schools
Others
Senior Community No
Tax ID 160700596847
Ownership Fee Simple
SqFt Source Assessor
Special Listing Condition Standard
Read Less Info
Want to know what your home might be worth? Contact us for a FREE valuation!

Our team is ready to help you sell your home for the highest possible price ASAP

Bought with Ellen E Hatoum • Washington Fine Properties






