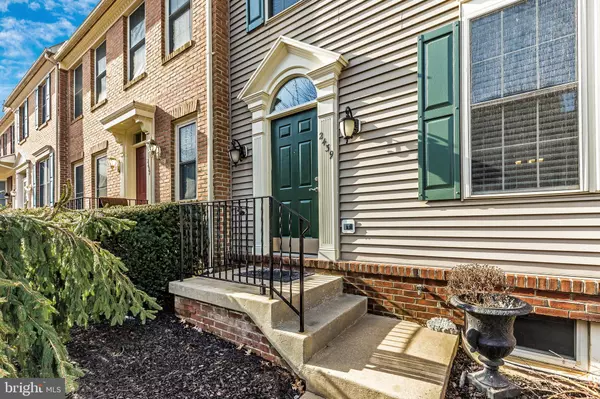$290,000
$300,000
3.3%For more information regarding the value of a property, please contact us for a free consultation.
3 Beds
3 Baths
1,655 SqFt
SOLD DATE : 05/24/2019
Key Details
Sold Price $290,000
Property Type Townhouse
Sub Type Interior Row/Townhouse
Listing Status Sold
Purchase Type For Sale
Square Footage 1,655 sqft
Price per Sqft $175
Subdivision Wormans Mill
MLS Listing ID MDFR233158
Sold Date 05/24/19
Style Contemporary
Bedrooms 3
Full Baths 2
Half Baths 1
HOA Fees $97/mo
HOA Y/N Y
Abv Grd Liv Area 1,655
Originating Board BRIGHT
Year Built 1996
Annual Tax Amount $4,558
Tax Year 2018
Lot Size 2,200 Sqft
Acres 0.05
Property Description
PRICE REDUCTION Look no further! This PHENOMENAL Wormans Mill townhouse could be the last one you look at. Pure ownership pride shows here! Open floor concept with curved-top room entries. Completely professionally painted throughout. New roof Jan. 2019. Newer HVAC. Renovated kitchen with granite, stainless steel appliances, 42" white cabinets, separate pantry. Oversized kitchen with large table space area, floor to ceiling window, and door entry to private courtyard that leads to the detached two car garage - all just steps from kitchen door. New kitchen and powder room floors installed 4/25/19 (after photos were taken). Spacious separate dining room that opens to the living room. Hardwood floors throughout main and upper level. Bright and airy loft overlooking master suite. Magnificent crown molding throughout. Plenty of space for the whole family and entertaining! Within minutes to an abundance of shopping and to RT 15 & I-270. Nothing to do but move in.
Location
State MD
County Frederick
Zoning PND
Rooms
Other Rooms Loft
Basement Other, Connecting Stairway
Interior
Interior Features Breakfast Area, Ceiling Fan(s), Combination Dining/Living, Combination Kitchen/Dining, Crown Moldings, Floor Plan - Open, Kitchen - Eat-In, Kitchen - Table Space, Primary Bath(s), Pantry, Upgraded Countertops, Walk-in Closet(s), Window Treatments, Wood Floors
Heating Forced Air
Cooling Central A/C
Equipment Built-In Microwave, Dishwasher, Disposal, Dryer, Exhaust Fan, Icemaker, Oven - Self Cleaning, Oven/Range - Gas, Refrigerator, Stainless Steel Appliances, Washer, Water Heater
Furnishings No
Fireplace N
Appliance Built-In Microwave, Dishwasher, Disposal, Dryer, Exhaust Fan, Icemaker, Oven - Self Cleaning, Oven/Range - Gas, Refrigerator, Stainless Steel Appliances, Washer, Water Heater
Heat Source Electric
Laundry Basement
Exterior
Garage Garage - Rear Entry
Garage Spaces 2.0
Utilities Available Electric Available, Natural Gas Available
Waterfront N
Water Access N
Accessibility 2+ Access Exits
Total Parking Spaces 2
Garage Y
Building
Story 3+
Sewer Public Sewer
Water Public
Architectural Style Contemporary
Level or Stories 3+
Additional Building Above Grade, Below Grade
New Construction N
Schools
School District Frederick County Public Schools
Others
Senior Community No
Tax ID 1102204517
Ownership Fee Simple
SqFt Source Estimated
Horse Property N
Special Listing Condition Standard
Read Less Info
Want to know what your home might be worth? Contact us for a FREE valuation!

Our team is ready to help you sell your home for the highest possible price ASAP

Bought with Robert J Krop • RE/MAX Plus






