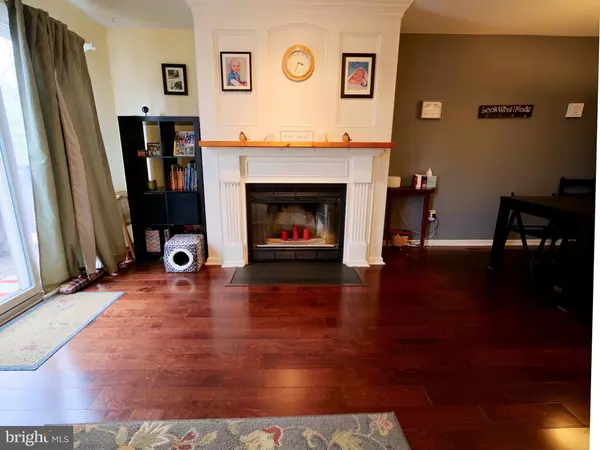$226,805
$220,000
3.1%For more information regarding the value of a property, please contact us for a free consultation.
3 Beds
2 Baths
1,543 SqFt
SOLD DATE : 05/24/2019
Key Details
Sold Price $226,805
Property Type Townhouse
Sub Type Interior Row/Townhouse
Listing Status Sold
Purchase Type For Sale
Square Footage 1,543 sqft
Price per Sqft $146
Subdivision Concord Hills
MLS Listing ID PADE488004
Sold Date 05/24/19
Style Other
Bedrooms 3
Full Baths 1
Half Baths 1
HOA Fees $65/mo
HOA Y/N Y
Abv Grd Liv Area 1,543
Originating Board BRIGHT
Year Built 1989
Annual Tax Amount $4,117
Tax Year 2018
Lot Size 1,873 Sqft
Acres 0.04
Lot Dimensions 20.00 x 100.00
Property Description
Welcome home in Concord Hills! Enter through the front door to the living room, dining room and kitchen area. Cozy up by the fireplace and take in the natural light provided by the sliding glass doors that lead to a deck area. Upstairs there are 2 bedrooms and a full bathroom. Lets take it up a level where you will find the third bedroom. A fully finished basement completes this townhome.
Location
State PA
County Delaware
Area Aston Twp (10402)
Zoning RESIDENTIAL
Rooms
Basement Full, Fully Finished
Main Level Bedrooms 3
Interior
Heating Forced Air
Cooling Central A/C
Heat Source Natural Gas
Exterior
Water Access N
Accessibility None
Garage N
Building
Story 2
Sewer Public Sewer
Water Public
Architectural Style Other
Level or Stories 2
Additional Building Above Grade, Below Grade
New Construction N
Schools
Middle Schools Northley
High Schools Sun Valley
School District Penn-Delco
Others
Senior Community No
Tax ID 02-00-02616-34
Ownership Fee Simple
SqFt Source Estimated
Acceptable Financing Cash, FHA, Conventional, VA
Listing Terms Cash, FHA, Conventional, VA
Financing Cash,FHA,Conventional,VA
Special Listing Condition Standard
Read Less Info
Want to know what your home might be worth? Contact us for a FREE valuation!

Our team is ready to help you sell your home for the highest possible price ASAP

Bought with Douglas Carlson • Long & Foster Real Estate, Inc.






