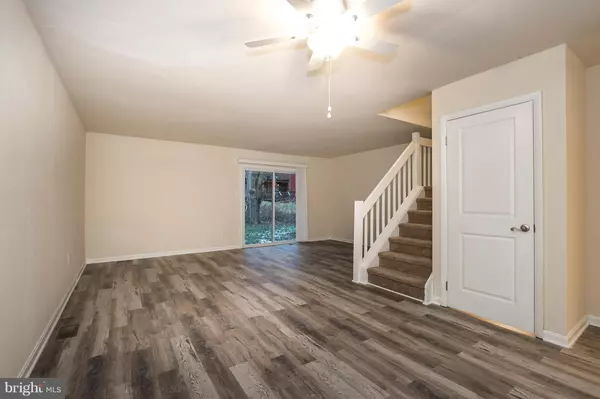$235,000
$235,000
For more information regarding the value of a property, please contact us for a free consultation.
3 Beds
2 Baths
2,000 Sqft Lot
SOLD DATE : 05/30/2019
Key Details
Sold Price $235,000
Property Type Townhouse
Sub Type Interior Row/Townhouse
Listing Status Sold
Purchase Type For Sale
Subdivision Perkiomen Woods
MLS Listing ID PAMC374732
Sold Date 05/30/19
Style Traditional
Bedrooms 3
Full Baths 1
Half Baths 1
HOA Fees $120/mo
HOA Y/N Y
Originating Board BRIGHT
Year Built 1977
Annual Tax Amount $2,850
Tax Year 2018
Lot Size 2,000 Sqft
Acres 0.05
Property Description
*** Property is available again after buyer financing fell through. FHA Appraisal in at $235,000 so you can rest easy knowing the value is there.*** You've seen the rest now come see the best! This Perkiomen Woods gem has been completely remodeled so that you can move right in and not look back! Walk through the front door and you'll notice the brand new wide plank flooring that has been installed on the entire first floor. Step into the kitchen where you'll find brand new everything! This great space features plenty of cabinet space along with gleaming granite counters that are accentuated by a beautiful subway tile backsplash. Additionally new stainless appliances have been added to make this space feel right at home. The large dining room/living room features ample space for all of your entertaining needs. When the weather turns nice you can head out the brand new sliding glass door to the rear yard that is perfect to host all those upcoming BBQ's! Heading back inside you'll find the first floor is completed with a brand new powder room/laundry room combo. Upstairs you'll find a large master bedroom that features 2 closets (one walk-in), a sliding door out to the 2nd floor balcony that overlooks the rear yard, a separate vanity area and access to the newly renovated full bathroom. Two additional bedrooms with ample closet space complete this floor. Additionally, the stairs, 2nd floor hallway and master bedroom have brand new carpet. Head back downstairs to the finished basement that features brand new carpet and plenty of additional living space. A BRAND NEW HVAC unit was installed on 1/23/2019 as well for even more worry free living! There are multiple storage areas in the basement to store all your belongings along with stairs that lead to the rear yard. You get all this plus all that Perkiomen Woods has to offer: tennis courts, beautiful salt water pool, clubhouse and direct access to the Perkiomen Trail and Perkiomen Creek. There is nothing left for you to do except unpack! Perkiomen Woods is close to all major roads, highly rated Spring-Ford Area schools, major local employers and all the shopping & dining options that this area has become known for including the Providence Town Center, Philadelphia Premium Outlets in Limerick and the King of Prussia Mall. Come check out this amazing home before it is too late!!!
Location
State PA
County Montgomery
Area Upper Providence Twp (10661)
Zoning R3
Rooms
Basement Full, Fully Finished, Walkout Stairs
Interior
Heating Heat Pump - Electric BackUp
Cooling Central A/C
Heat Source Electric
Exterior
Parking On Site 2
Amenities Available Club House, Pool - Outdoor, Tennis Courts
Water Access N
Accessibility None
Garage N
Building
Story 2
Sewer Public Sewer
Water Public
Architectural Style Traditional
Level or Stories 2
Additional Building Above Grade, Below Grade
New Construction N
Schools
Elementary Schools South
Middle Schools Spring-Ford Ms 8Th Grade Center
High Schools Spring-Ford Senior
School District Spring-Ford Area
Others
HOA Fee Include Common Area Maintenance,Snow Removal,Trash
Senior Community No
Tax ID 61-00-04934-243
Ownership Fee Simple
SqFt Source Assessor
Acceptable Financing FHA, Conventional, VA, USDA
Listing Terms FHA, Conventional, VA, USDA
Financing FHA,Conventional,VA,USDA
Special Listing Condition Standard
Read Less Info
Want to know what your home might be worth? Contact us for a FREE valuation!

Our team is ready to help you sell your home for the highest possible price ASAP

Bought with Linda Kennedy • RE/MAX Ace Realty






