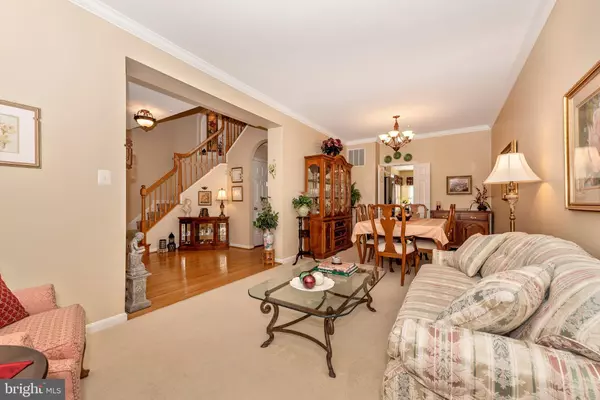$337,900
$344,900
2.0%For more information regarding the value of a property, please contact us for a free consultation.
3 Beds
4 Baths
2,374 SqFt
SOLD DATE : 05/31/2019
Key Details
Sold Price $337,900
Property Type Townhouse
Sub Type Interior Row/Townhouse
Listing Status Sold
Purchase Type For Sale
Square Footage 2,374 sqft
Price per Sqft $142
Subdivision Wormans Mill
MLS Listing ID MDFR244070
Sold Date 05/31/19
Style Colonial
Bedrooms 3
Full Baths 3
Half Baths 1
HOA Fees $97/mo
HOA Y/N Y
Abv Grd Liv Area 2,019
Originating Board BRIGHT
Year Built 1999
Annual Tax Amount $5,353
Tax Year 2018
Lot Size 2,400 Sqft
Acres 0.06
Property Description
Looking for the perfect Worman's Mill home? This could be it! Beautifully finished 3 level Georgetown townhome with lovely upgrades! Owner's suite has cathedral ceiling with fan, large walk-in closet and a beautifully updated super bath with spa tub and tile shower! Hall bath also updated - you'll love the flooring! All three upper level bedrooms have plush carpeting and ceiling fans as well. Convenient laundry on this level as well. Lower level has finished game/media room and full bath, as well as a large storage/workshop area! Main level has classic two story foyer with curved staircase, living and dining rooms with crown molding, family room with ceiling fan and kitchen/breakfast room combo with granite counters and stainless appliances (2018)! Hardwood graces kitchen, foyer and family room. Family room has electric fireplace but is plumbed for gas if you'd want to convert later. Back patio is perfect for entertaining and leads to large 2 car detached garage. Live the Worman's Mill lifestyle in this marvelous home!
Location
State MD
County Frederick
Zoning PND
Rooms
Other Rooms Living Room, Dining Room, Primary Bedroom, Bedroom 2, Bedroom 3, Kitchen, Game Room, Family Room, Foyer, Bathroom 1, Bathroom 2, Primary Bathroom
Basement Full, Partially Finished, Sump Pump, Windows, Workshop, Improved, Heated, Connecting Stairway
Interior
Interior Features Carpet, Ceiling Fan(s), Crown Moldings, Curved Staircase, Family Room Off Kitchen, Pantry, Walk-in Closet(s), Wood Floors, Window Treatments
Hot Water Natural Gas
Heating Forced Air
Cooling Central A/C, Ceiling Fan(s)
Flooring Carpet, Hardwood, Ceramic Tile
Fireplaces Number 1
Equipment Built-In Microwave, Dishwasher, Disposal, Dryer, Exhaust Fan, Icemaker, Oven/Range - Gas, Refrigerator, Washer, Water Heater, Freezer
Fireplace Y
Appliance Built-In Microwave, Dishwasher, Disposal, Dryer, Exhaust Fan, Icemaker, Oven/Range - Gas, Refrigerator, Washer, Water Heater, Freezer
Heat Source Natural Gas
Exterior
Exterior Feature Patio(s)
Garage Garage Door Opener
Garage Spaces 2.0
Amenities Available Basketball Courts, Club House, Common Grounds, Exercise Room, Library, Meeting Room, Party Room, Pool - Outdoor, Putting Green, Tennis Courts, Tot Lots/Playground
Waterfront N
Water Access N
Accessibility None
Porch Patio(s)
Total Parking Spaces 2
Garage Y
Building
Story 3+
Sewer Public Sewer
Water Public
Architectural Style Colonial
Level or Stories 3+
Additional Building Above Grade, Below Grade
Structure Type 9'+ Ceilings,2 Story Ceilings,Cathedral Ceilings
New Construction N
Schools
Elementary Schools Walkersville
Middle Schools Walkersville
High Schools Walkersville
School District Frederick County Public Schools
Others
HOA Fee Include Common Area Maintenance,Lawn Care Front,Pool(s),Recreation Facility,Snow Removal
Senior Community No
Tax ID 1102221969
Ownership Fee Simple
SqFt Source Estimated
Special Listing Condition Standard
Read Less Info
Want to know what your home might be worth? Contact us for a FREE valuation!

Our team is ready to help you sell your home for the highest possible price ASAP

Bought with Elaine S Koehl • RE/MAX Results






