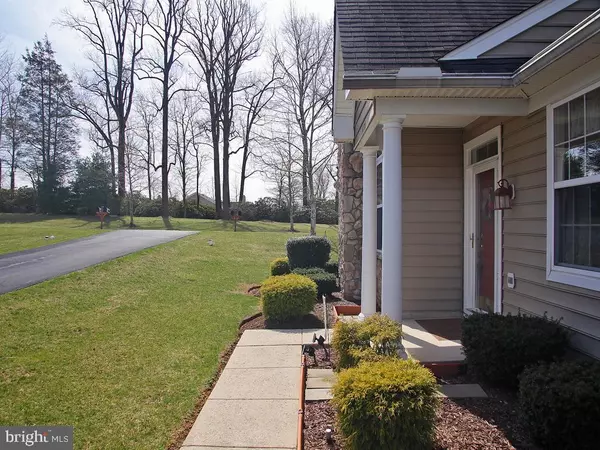$249,900
$249,900
For more information regarding the value of a property, please contact us for a free consultation.
3 Beds
3 Baths
1,934 SqFt
SOLD DATE : 05/31/2019
Key Details
Sold Price $249,900
Property Type Single Family Home
Sub Type Twin/Semi-Detached
Listing Status Sold
Purchase Type For Sale
Square Footage 1,934 sqft
Price per Sqft $129
Subdivision Villages At Hillview
MLS Listing ID PACT465820
Sold Date 05/31/19
Style Carriage House
Bedrooms 3
Full Baths 3
HOA Fees $250/mo
HOA Y/N Y
Abv Grd Liv Area 1,934
Originating Board BRIGHT
Year Built 2005
Annual Tax Amount $5,471
Tax Year 2018
Lot Size 3,996 Sqft
Acres 0.09
Lot Dimensions 0.00 x 0.00
Property Description
Wonderful Carriage home, popular Quad-model in Hillview over 55 development with first floor living at it's best. This home starts off with an oversized 2 car garage that has mat flooring and so clean and organized you could eat off the floor The main entrance of this home has a small foyer, step into a quaint eat in kitchen with bay window eating area, plenty of countertops including a eating bar, windows modern appliances, proceed to the formal dining area with crown molding and chair rail and an open floor plan that has a formal living area and opens further into a really cute sun room with walls of windows to bring in the natural sunlight. There is a full hall bathroom and the second bedroom and then a Master Bedroom suite on the first floor that includes high tray ceilings, plenty of windows and a master bathroom that includes a soaking tub along with double sinks and a stall shower. This main floor also includes plenty of recessed lights, half walls and windows for a great open floor plan. On the second floor is a huge loft area which is really the 3rd bedroom of office with it s own full bathroom and windows for natural light. This quad home is perfect for the first floor easy living and expansion for when the quests come over to stay. Hillview is a popular development where the monthly fee includes the club house, indoor and outdoor community pools, tennis courts, fitness center, walking trails, lawn maintenance and snow removal. Come live the easy lifestyle!
Location
State PA
County Chester
Area Valley Twp (10338)
Zoning C
Rooms
Other Rooms Living Room, Dining Room, Primary Bedroom, Kitchen, Breakfast Room, Sun/Florida Room
Main Level Bedrooms 2
Interior
Heating Forced Air
Cooling Central A/C
Fireplace N
Heat Source Natural Gas
Laundry Main Floor
Exterior
Parking Features Garage Door Opener, Inside Access, Oversized
Garage Spaces 2.0
Amenities Available Club House, Fitness Center, Tennis Courts, Swimming Pool
Water Access N
Roof Type Asphalt
Accessibility None
Attached Garage 2
Total Parking Spaces 2
Garage Y
Building
Story 2
Sewer Public Sewer
Water Public
Architectural Style Carriage House
Level or Stories 2
Additional Building Above Grade, Below Grade
New Construction N
Schools
School District Coatesville Area
Others
Senior Community Yes
Age Restriction 55
Tax ID 38-03 -0041.2600
Ownership Fee Simple
SqFt Source Assessor
Special Listing Condition Standard
Read Less Info
Want to know what your home might be worth? Contact us for a FREE valuation!

Our team is ready to help you sell your home for the highest possible price ASAP

Bought with Joseph R Mingioni Sr. • Weichert Realtors






