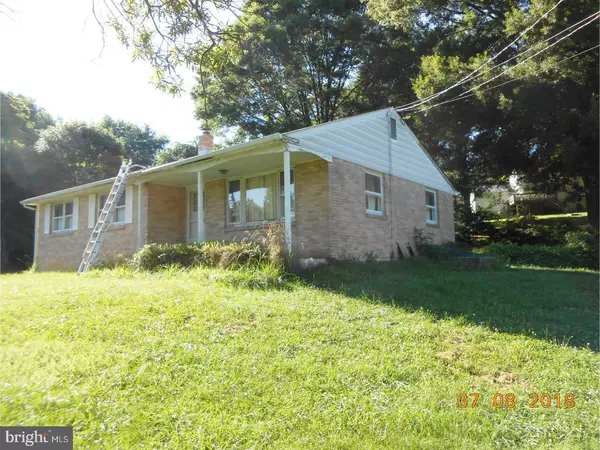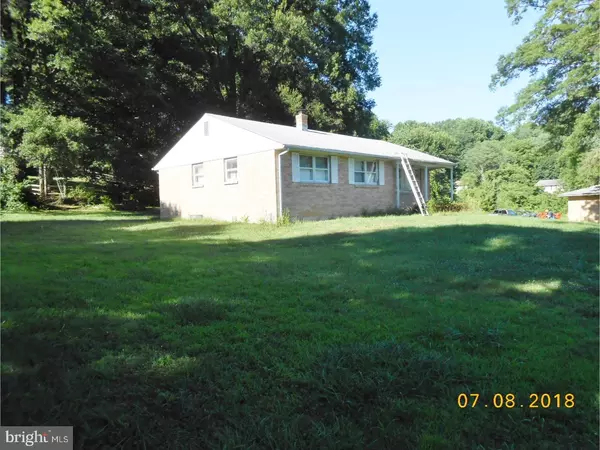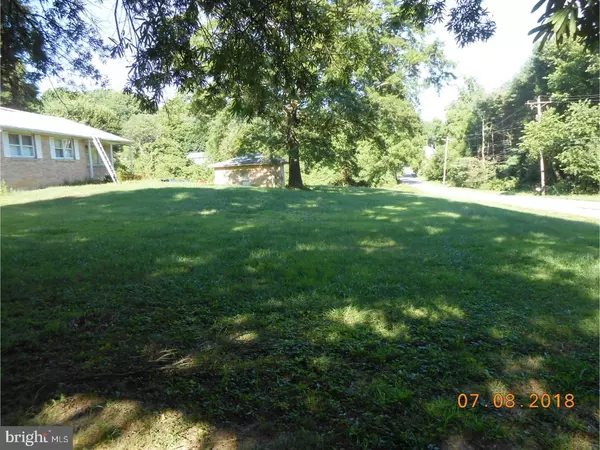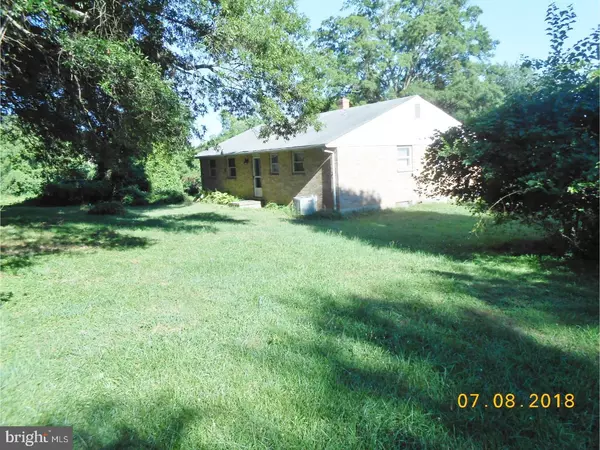$275,000
$275,000
For more information regarding the value of a property, please contact us for a free consultation.
3 Beds
2 Baths
2,549 SqFt
SOLD DATE : 06/03/2019
Key Details
Sold Price $275,000
Property Type Single Family Home
Sub Type Detached
Listing Status Sold
Purchase Type For Sale
Square Footage 2,549 sqft
Price per Sqft $107
Subdivision None Available
MLS Listing ID 1002029172
Sold Date 06/03/19
Style Ranch/Rambler
Bedrooms 3
Full Baths 2
HOA Y/N N
Abv Grd Liv Area 1,275
Originating Board TREND
Year Built 1968
Annual Tax Amount $2,018
Tax Year 2017
Lot Size 3.030 Acres
Acres 3.03
Lot Dimensions 511X337
Property Description
Estate sale of just over 3 acres of gentle sloping land and a modest all brick ranch and 2 car detached garage. The home is a 1275 square foot 3 bedroom and 2 bath home. The home was solidly built in 1968 with hardwood floors , full basement with outside entrance and has had the electric supply panel, heat and air updated and well updated as some point in the past. There is a nice shed type tractor garage on the property as well. The land is the major value in the property and we are looking into the feasibility of sub-dividing the lot with out a change in zoning. More sub division information will be provided as it becomes available.
Location
State DE
County New Castle
Area Hockssn/Greenvl/Centrvl (30902)
Zoning NC21
Direction South
Rooms
Other Rooms Living Room, Dining Room, Primary Bedroom, Bedroom 2, Kitchen, Bedroom 1, Laundry
Basement Full, Unfinished, Outside Entrance
Main Level Bedrooms 3
Interior
Interior Features Primary Bath(s), Kitchen - Eat-In
Hot Water Electric
Heating Forced Air
Cooling Central A/C
Flooring Wood
Fireplace N
Heat Source Oil
Laundry Basement
Exterior
Parking Features Garage - Rear Entry
Garage Spaces 2.0
Water Access N
Accessibility None
Total Parking Spaces 2
Garage Y
Building
Story 1
Foundation Brick/Mortar
Sewer On Site Septic
Water Well
Architectural Style Ranch/Rambler
Level or Stories 1
Additional Building Above Grade, Below Grade
New Construction N
Schools
Elementary Schools North Star
Middle Schools Henry B. Du Pont
High Schools Alexis I. Dupont
School District Red Clay Consolidated
Others
Senior Community No
Tax ID 08-007.30-042
Ownership Fee Simple
SqFt Source Assessor
Special Listing Condition Standard
Read Less Info
Want to know what your home might be worth? Contact us for a FREE valuation!

Our team is ready to help you sell your home for the highest possible price ASAP

Bought with Charlene Williams • RE/MAX Associates-Hockessin






