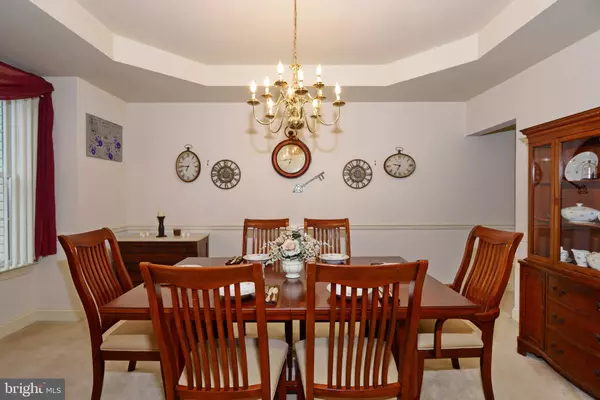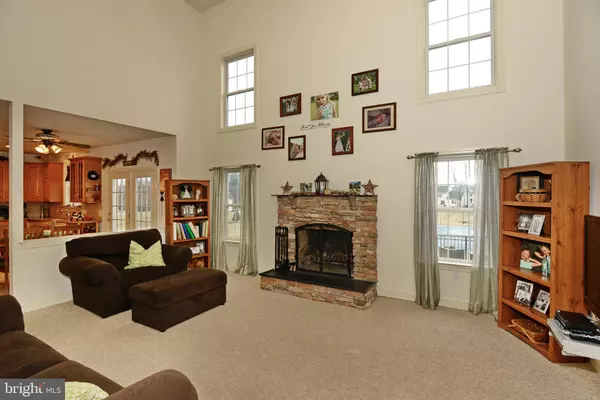$475,000
$486,900
2.4%For more information regarding the value of a property, please contact us for a free consultation.
4 Beds
3 Baths
3,522 SqFt
SOLD DATE : 05/30/2019
Key Details
Sold Price $475,000
Property Type Single Family Home
Sub Type Detached
Listing Status Sold
Purchase Type For Sale
Square Footage 3,522 sqft
Price per Sqft $134
Subdivision None Available
MLS Listing ID PABU442880
Sold Date 05/30/19
Style Colonial
Bedrooms 4
Full Baths 2
Half Baths 1
HOA Y/N N
Abv Grd Liv Area 3,522
Originating Board BRIGHT
Year Built 2004
Annual Tax Amount $8,137
Tax Year 2019
Lot Size 1.001 Acres
Acres 1.0
Lot Dimensions 436X100
Property Description
Check out this gorgeous 4 bedroom colonial at Spring Hill Estates! This home sits on a spacious 1 acre lot and features an electric animal fence, wrap around porch, cozy outdoor fire pit, salt water in ground pool, storage shed, and an oversized 3 car garage with utility sink and workbench. This home boasts a gorgeous 2 story Family room with a woodburning fireplace, perfect for cozy nights at home! The Kitchen features an island with a wine rack, large pantry, granite countertops and beautiful cabinetry. Formal dining room, Living room, den/office, and powder room complete the first floor! The basement features a finished man cave! The master suite boasts a sitting room and a full bath with a shower and soaking tub. The laundry room, additional full bathroom, and 3 bedrooms also complete the 2nd floor! If this home isn't already perfect, it also has a Central Vacuum System and a security System! Great spacious yard in quiet neighborhood in Upper Bucks! You don't want to miss this home!
Location
State PA
County Bucks
Area Springfield Twp (10142)
Zoning WS
Rooms
Other Rooms Living Room, Dining Room, Primary Bedroom, Bedroom 2, Bedroom 3, Kitchen, Family Room, Bedroom 1, Laundry, Other
Basement Full
Interior
Interior Features Primary Bath(s), Kitchen - Island, Butlers Pantry, Skylight(s), Ceiling Fan(s), Central Vacuum, Stall Shower, Kitchen - Eat-In
Hot Water Propane
Heating Forced Air
Cooling Central A/C
Fireplaces Number 1
Fireplace Y
Heat Source Natural Gas
Laundry Upper Floor
Exterior
Exterior Feature Porch(es)
Pool In Ground
Utilities Available Cable TV
Water Access N
Roof Type Shingle
Accessibility None
Porch Porch(es)
Garage N
Building
Lot Description Level, Open
Story 2
Foundation Concrete Perimeter
Sewer On Site Septic
Water Public
Architectural Style Colonial
Level or Stories 2
Additional Building Above Grade
Structure Type Cathedral Ceilings
New Construction N
Schools
School District Palisades
Others
Senior Community No
Tax ID 42-017-061-012
Ownership Fee Simple
SqFt Source Assessor
Security Features Security System
Special Listing Condition Standard
Read Less Info
Want to know what your home might be worth? Contact us for a FREE valuation!

Our team is ready to help you sell your home for the highest possible price ASAP

Bought with Peter K Ryan • RE/MAX Central - Center Valley






