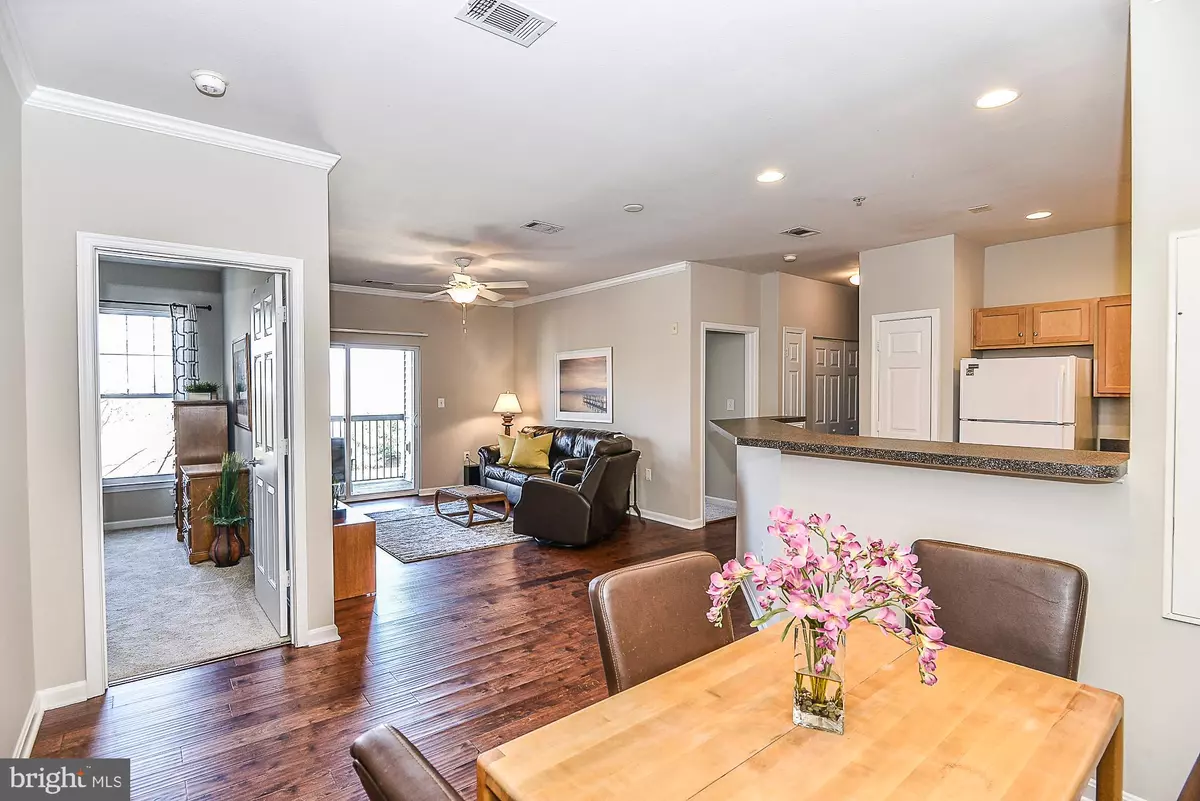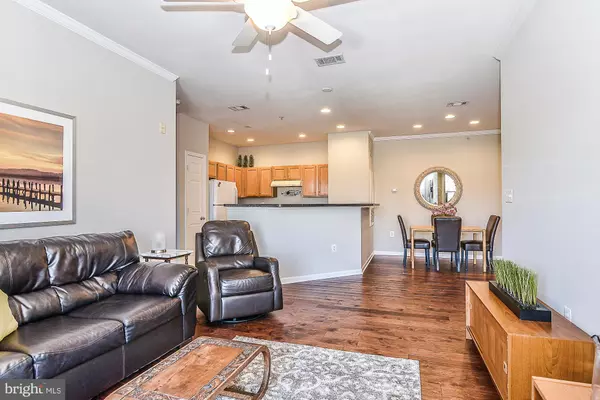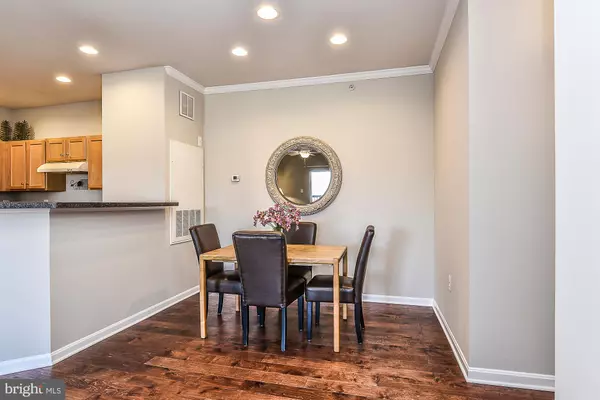$325,000
$325,000
For more information regarding the value of a property, please contact us for a free consultation.
3 Beds
2 Baths
1,287 SqFt
SOLD DATE : 06/10/2019
Key Details
Sold Price $325,000
Property Type Condo
Sub Type Condo/Co-op
Listing Status Sold
Purchase Type For Sale
Square Footage 1,287 sqft
Price per Sqft $252
Subdivision Stonegate At Faircrest
MLS Listing ID VAFX1001706
Sold Date 06/10/19
Style Contemporary
Bedrooms 3
Full Baths 2
Condo Fees $338/mo
HOA Y/N N
Abv Grd Liv Area 1,287
Originating Board BRIGHT
Year Built 2002
Annual Tax Amount $3,259
Tax Year 2018
Property Description
Top Floor condo unit in sought-after Stonegate at Faircrest neighborhood. Rare True 3 bedroom 2 full baths on one level plus office space and 1 car garage. New Features include:- beautiful new wide plank hardwoods in main living areas- new carpet in all bedrooms- Freshly painted throughoutOpen concept living area has abundant light and flows to spacious kitchen with great storage and counter space for cooking. Perfect for entertaining, the Dining Room has direct access to both the Kitchen and Great Room. Master bedroom has walk-in closet and private bath. Bedrooms 2 & 3 are spacious with ample closet space and share the hall bath. Washer and dryer is conveniently located in the hall. Corner balcony is accessed from the Living room. Garage is conveniently located with direct access from the garage to the covered walking area/stairs.Convenient to major commuter routes, shopping, entertainment and dining. Must See! Stonegate is a gated community featuring pool, fitness center, tot lot and ample guest parking.
Location
State VA
County Fairfax
Zoning 308
Direction West
Rooms
Other Rooms Dining Room, Primary Bedroom, Bedroom 2, Bedroom 3, Kitchen, Family Room, Office
Main Level Bedrooms 3
Interior
Interior Features Carpet, Ceiling Fan(s), Crown Moldings, Family Room Off Kitchen, Floor Plan - Open, Primary Bath(s), Pantry, Recessed Lighting, Walk-in Closet(s)
Hot Water Electric
Heating Central
Cooling Ceiling Fan(s), Central A/C
Equipment Dishwasher, Disposal, Oven/Range - Gas, Range Hood, Washer, Freezer, Dryer
Fireplace N
Appliance Dishwasher, Disposal, Oven/Range - Gas, Range Hood, Washer, Freezer, Dryer
Heat Source Electric
Exterior
Exterior Feature Balcony
Parking Features Garage - Front Entry, Garage Door Opener
Garage Spaces 1.0
Amenities Available Exercise Room, Gated Community, Pool - Outdoor, Tot Lots/Playground
Water Access N
Accessibility None
Porch Balcony
Attached Garage 1
Total Parking Spaces 1
Garage Y
Building
Story 1
Unit Features Garden 1 - 4 Floors
Sewer Public Sewer
Water Public
Architectural Style Contemporary
Level or Stories 1
Additional Building Above Grade, Below Grade
New Construction N
Schools
Elementary Schools Powell
Middle Schools Liberty
School District Fairfax County Public Schools
Others
HOA Fee Include Common Area Maintenance,Ext Bldg Maint,Management,Pool(s),Recreation Facility,Road Maintenance,Security Gate,Sewer,Snow Removal,Trash,Water
Senior Community No
Tax ID 0551 30 0175
Ownership Condominium
Horse Property N
Special Listing Condition Standard
Read Less Info
Want to know what your home might be worth? Contact us for a FREE valuation!

Our team is ready to help you sell your home for the highest possible price ASAP

Bought with Janice M Lukas • DMV Realty, INC.






