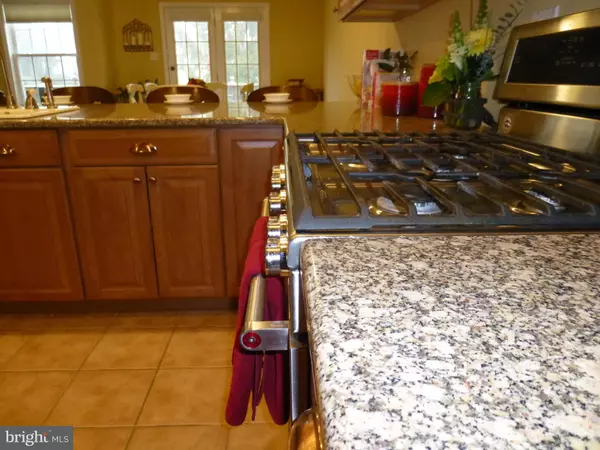$308,850
$325,000
5.0%For more information regarding the value of a property, please contact us for a free consultation.
2 Beds
3 Baths
1,930 Sqft Lot
SOLD DATE : 06/11/2019
Key Details
Sold Price $308,850
Property Type Townhouse
Sub Type Interior Row/Townhouse
Listing Status Sold
Purchase Type For Sale
Subdivision Enclave At Bellaire
MLS Listing ID PAMC373518
Sold Date 06/11/19
Style Colonial
Bedrooms 2
Full Baths 2
Half Baths 1
HOA Fees $185/mo
HOA Y/N Y
Originating Board BRIGHT
Year Built 1996
Annual Tax Amount $7,420
Tax Year 2018
Lot Size 1,930 Sqft
Acres 0.04
Property Description
Move right in to this upgraded townhome in the highly desirable Community of Belle Aire. The location can't be beat and the charm of the neighborhood coupled with the care-free lifestyle is sure to please. The 2-story picture window, gleaming hardwood floors, and wall to wall Custom Built-In Bookcase in Family Room will impress you from the moment you walk in. Take full advantage of the Open Floor Plan and watch your favorite TV show while cooking a delicious meal in the spacious and renovated Kitchen. The Kitchen features ample granite countertops and new stainless steel appliances. There is a Peninsula Island allowing barstool seating for 4 to 6 people making it a joy to entertain guests while fixing food and drinks. In nice weather venture out the classy French Doors to the Deck area where you will enjoy picturesque views of greenery all year long. This Deck and Backyard area is one of the most Private Settings in this neighborhood which is rare in townhome communities. The Living Room is the perfect space to get cozy and catch up on your reading while watching snow fall out the Bay Window. The downstairs Powder Room is fully upgraded with a new sink, toilet and also has hardwood floors. Upstairs you will thoroughly enjoy Upstairs Laundry Room conveniently located in the Hallway - no more carrying cumbersome laundry baskets down flights of stairs! The spacious Master Bedroom features an extremely Large Walk-In Closet and its own Master Bathroom with 2 Separate Sinks and a neutral Tiled Shower. The Master Suite is large enough to have a Desk area and King Size bed with numerous pieces of furniture. The 2nd Bedroom has a Bay Window and Custom Built-Ins with a wall-to wall Storage Area and Window Seat. There is a Hall Bathroom which completes the second floor. There is also a Full Basement waiting for you to refinish or use as an optimum storage space. New Hot Water Heater and A/C 2013. This home is minutes away from the quaint town of Ambler where you can hop a train to Philly to see the sights or decide to stay in Ambler to see a movie at the recently redone Ambler Theater or catch a show at the Ambler Playhouse. Make a reservation at one of the many hotspots for dinner after the show! This home is also close to main roads such as RT 309 and PA Turnpike making commuting a breeze. Don't delay - make your appointment to see this beautiful home today!
Location
State PA
County Montgomery
Area Upper Dublin Twp (10654)
Zoning MD
Rooms
Other Rooms Living Room, Dining Room, Primary Bedroom, Bedroom 2, Kitchen, Family Room
Basement Full
Main Level Bedrooms 2
Interior
Interior Features Built-Ins, Combination Kitchen/Living, Family Room Off Kitchen, Floor Plan - Open, Kitchen - Island, Primary Bath(s), Pantry, Upgraded Countertops, Walk-in Closet(s), Wood Floors
Heating Forced Air
Cooling Central A/C
Window Features Bay/Bow
Heat Source Natural Gas
Laundry Upper Floor
Exterior
Exterior Feature Deck(s)
Parking Features Inside Access
Garage Spaces 1.0
Amenities Available None
Water Access N
Accessibility Level Entry - Main
Porch Deck(s)
Attached Garage 1
Total Parking Spaces 1
Garage Y
Building
Story 2
Sewer Public Sewer
Water Public
Architectural Style Colonial
Level or Stories 2
Additional Building Above Grade, Below Grade
New Construction N
Schools
Elementary Schools Maple Glen
Middle Schools Sandy Run
High Schools Upper Dublin
School District Upper Dublin
Others
HOA Fee Include Lawn Maintenance,Common Area Maintenance,Trash,Snow Removal
Senior Community No
Tax ID 54-00-11544-102
Ownership Condominium
Special Listing Condition Standard
Read Less Info
Want to know what your home might be worth? Contact us for a FREE valuation!

Our team is ready to help you sell your home for the highest possible price ASAP

Bought with Ruthanne Dumer • Homestarr Realty






