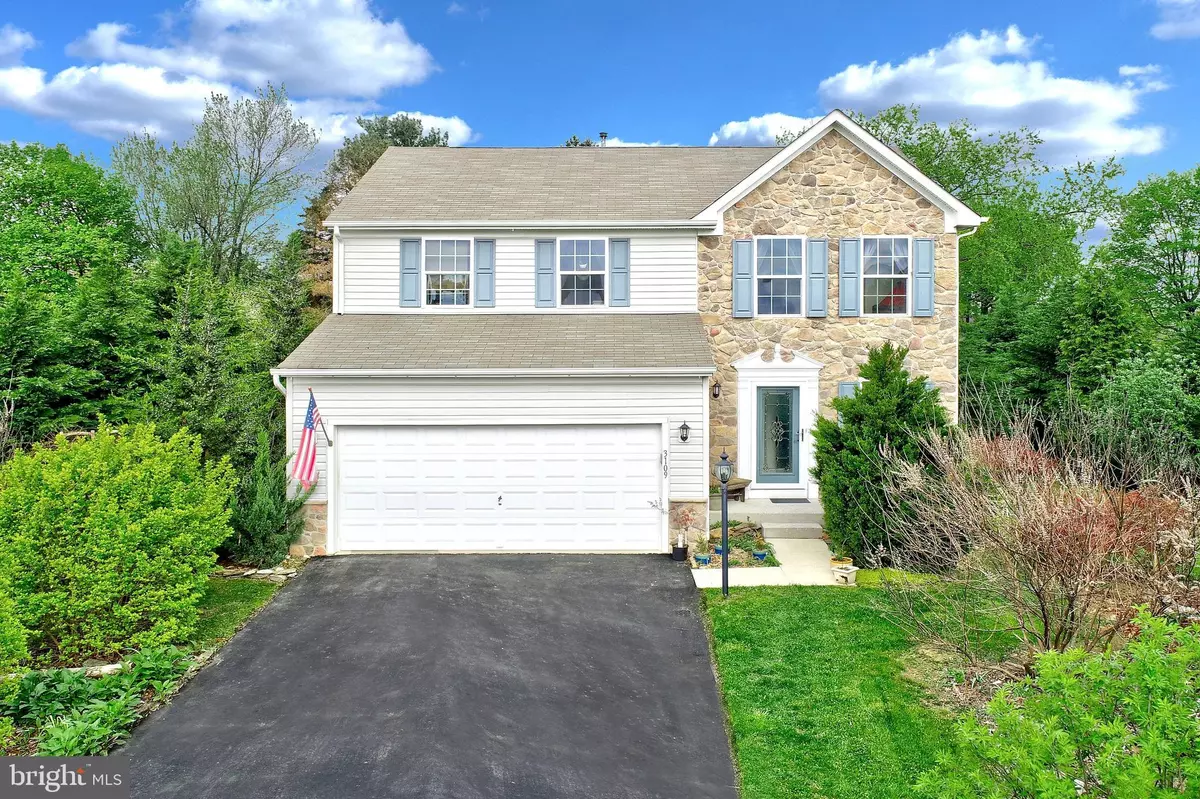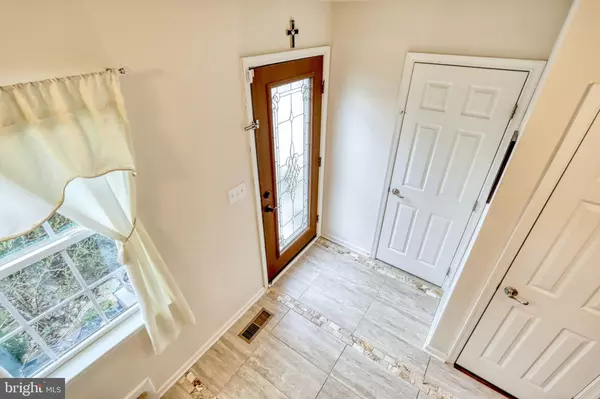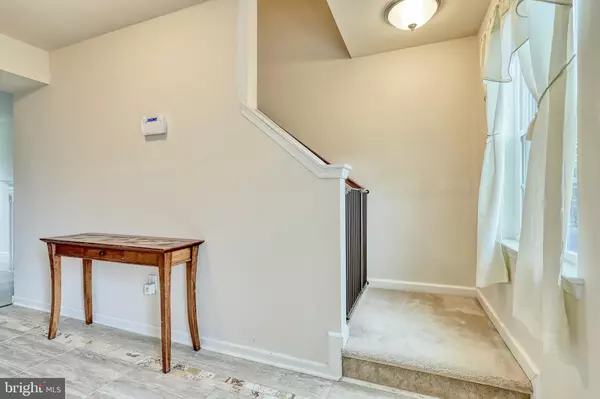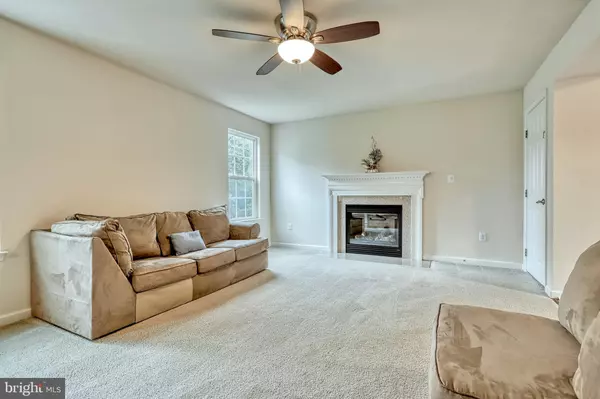$234,000
$239,900
2.5%For more information regarding the value of a property, please contact us for a free consultation.
3 Beds
4 Baths
2,132 SqFt
SOLD DATE : 06/24/2019
Key Details
Sold Price $234,000
Property Type Single Family Home
Sub Type Detached
Listing Status Sold
Purchase Type For Sale
Square Footage 2,132 sqft
Price per Sqft $109
Subdivision Sherwood Forest Ii
MLS Listing ID PAYK114966
Sold Date 06/24/19
Style Colonial
Bedrooms 3
Full Baths 3
Half Baths 1
HOA Fees $13/ann
HOA Y/N Y
Abv Grd Liv Area 1,832
Originating Board BRIGHT
Year Built 2010
Annual Tax Amount $5,935
Tax Year 2018
Lot Size 0.346 Acres
Acres 0.35
Property Description
Comfortable colonial style home that features 3-4 bedrooms, with 3 1/2 baths. Living room features a gas burning fireplace that opens to the gourmet kitchen which features hardwood floors, an island, granite countertops and a pantry. Plenty of cabinet space. All appliances stay. Off the kitchen is a cozy sunroom with a vaulted ceiling that overlooks your private back yard. A large master bedroom with a ceramic tile master bath. Convenient 2nd floor laundry room with shelving and extra cabinet space. Finished lower level rec room could also be used as a 4th bedroom with a 3rd full bathroom. Oversized two car garage, extensive landscaping and gardens. This property is easy to show.
Location
State PA
County York
Area New Salem Boro (15279)
Zoning RESIDENTIAL
Rooms
Other Rooms Living Room, Bedroom 2, Bedroom 3, Kitchen, Family Room, Foyer, Bedroom 1, Sun/Florida Room, Laundry, Storage Room, Bathroom 1, Bathroom 2, Bathroom 3
Basement Full, Fully Finished, Windows
Interior
Interior Features Carpet, Ceiling Fan(s), Dining Area, Kitchen - Eat-In, Kitchen - Island, Primary Bath(s), Pantry, Upgraded Countertops, Walk-in Closet(s), Wood Floors, Combination Kitchen/Living
Hot Water Electric
Heating Forced Air
Cooling Central A/C
Flooring Hardwood, Ceramic Tile, Carpet, Vinyl
Fireplaces Number 1
Fireplaces Type Gas/Propane, Mantel(s)
Equipment Disposal, Dryer, Microwave, Oven/Range - Electric, Range Hood, Refrigerator, Washer
Furnishings No
Fireplace Y
Window Features Double Pane
Appliance Disposal, Dryer, Microwave, Oven/Range - Electric, Range Hood, Refrigerator, Washer
Heat Source Natural Gas
Laundry Upper Floor
Exterior
Exterior Feature Porch(es)
Parking Features Garage - Front Entry
Garage Spaces 4.0
Utilities Available Cable TV Available
Amenities Available None
Water Access N
View Garden/Lawn
Roof Type Fiberglass
Street Surface Paved
Accessibility Doors - Swing In
Porch Porch(es)
Road Frontage Boro/Township
Attached Garage 2
Total Parking Spaces 4
Garage Y
Building
Lot Description Level, Landscaping
Story 2
Sewer Public Sewer
Water Public
Architectural Style Colonial
Level or Stories 2
Additional Building Above Grade, Below Grade
Structure Type Dry Wall
New Construction N
Schools
Elementary Schools New Salem
High Schools Spring Grove Area
School District Spring Grove Area
Others
HOA Fee Include Snow Removal
Senior Community No
Tax ID 79-000-03-0232-00-00000
Ownership Fee Simple
SqFt Source Assessor
Security Features Carbon Monoxide Detector(s),Smoke Detector,Security System
Acceptable Financing FHA, Cash, Conventional, VA, USDA
Horse Property N
Listing Terms FHA, Cash, Conventional, VA, USDA
Financing FHA,Cash,Conventional,VA,USDA
Special Listing Condition Standard
Read Less Info
Want to know what your home might be worth? Contact us for a FREE valuation!

Our team is ready to help you sell your home for the highest possible price ASAP

Bought with Scarlett E Amspacher • Riley & Associates Realtors






