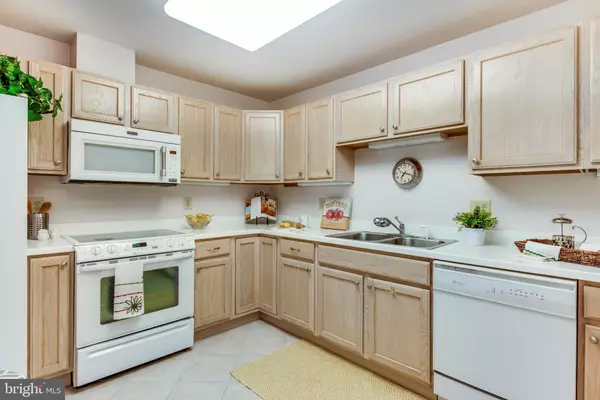$500,000
$500,000
For more information regarding the value of a property, please contact us for a free consultation.
2 Beds
2 Baths
1,600 SqFt
SOLD DATE : 06/25/2019
Key Details
Sold Price $500,000
Property Type Condo
Sub Type Condo/Co-op
Listing Status Sold
Purchase Type For Sale
Square Footage 1,600 sqft
Price per Sqft $312
Subdivision Baywoods Of Annapolis
MLS Listing ID MDAA378554
Sold Date 06/25/19
Style Unit/Flat
Bedrooms 2
Full Baths 2
Condo Fees $5,008/mo
HOA Y/N N
Abv Grd Liv Area 1,600
Originating Board BRIGHT
Year Built 2003
Annual Tax Amount $6,936
Tax Year 2018
Lot Size 1,600 Sqft
Acres 0.04
Property Description
Wonderful retirement living in BayWoods of Annapolis. This 2 Bedroom 2 full Bath with a Den unit is naturally bright & cheery, with amazing Chesapeake Bay waterfront views!There are chef cooked meals in your choice of the dining room, or the more casual Bistro, or prepared for carry out if so desired. If you enjoy a cocktail before your meal, there is a separate waterfront bar. Enjoy the convenience of the on site personal beauty/barber salon, a bank branch, a library, and onsite Nursing Health Center. Other amenities include weekly housekeeping service, a card room, a wood working shop, an indoor pool & whirlpool spa, a gym with equipment and your choice of supervised exercise classes or a personal trainer. Assigned and guest parking is in a covered enclosed garage. Outside has a Wheelchair accessible boardwalk that meanders throughout the waterfront common grounds, and eventually leading you out and onto the community pier! This unit is in the Independent section. However, Baywoods offers Assisted Living and Long Term Care options which allow residents to age in place. There is also an on-site Hospital/Rehabilitation Wing. HOAs cover the amenities mentioned plus utilities, cable, real estate taxes and homeowners insurance.
Location
State MD
County Anne Arundel
Zoning YES
Rooms
Other Rooms Den
Main Level Bedrooms 2
Interior
Interior Features Elevator, Entry Level Bedroom, Floor Plan - Open, Formal/Separate Dining Room, Primary Bedroom - Bay Front, Primary Bath(s), Sprinkler System, Walk-in Closet(s), Window Treatments, Wood Floors
Heating Forced Air
Cooling Central A/C
Equipment Dishwasher, Built-In Microwave, Oven/Range - Electric, Refrigerator
Appliance Dishwasher, Built-In Microwave, Oven/Range - Electric, Refrigerator
Heat Source Electric
Exterior
Exterior Feature Porch(es)
Parking Features Basement Garage, Additional Storage Area, Garage Door Opener, Underground
Garage Spaces 1.0
Parking On Site 1
Amenities Available Pier/Dock, Retirement Community, Pool - Indoor, Picnic Area, Reserved/Assigned Parking, Transportation Service, Water/Lake Privileges, Recreational Center, Party Room, Newspaper Service, Meeting Room, Library, Laundry Facilities, Jog/Walk Path, Fitness Center, Extra Storage, Exercise Room, Elevator, Dining Rooms, Convenience Store, Concierge, Common Grounds, Billiard Room, Beauty Salon, Bank / Banking On-site
Waterfront Description Park
Water Access Y
Water Access Desc Private Access
View Bay, Water, Trees/Woods
Accessibility Elevator, 36\"+ wide Halls
Porch Porch(es)
Attached Garage 1
Total Parking Spaces 1
Garage Y
Building
Story 1
Unit Features Mid-Rise 5 - 8 Floors
Sewer Public Sewer
Water Public
Architectural Style Unit/Flat
Level or Stories 1
Additional Building Above Grade, Below Grade
New Construction N
Schools
School District Anne Arundel County Public Schools
Others
HOA Fee Include Electricity,Air Conditioning,Heat,Cable TV,Common Area Maintenance,Custodial Services Maintenance,Health Club,Lawn Maintenance,Management,Parking Fee,Pier/Dock Maintenance,Pool(s),Recreation Facility,Sewer,Snow Removal,Taxes,Trash,Water
Senior Community Yes
Age Restriction 60
Tax ID 020606190223186
Ownership Cooperative
Security Features Desk in Lobby,Fire Detection System,Security System,Sprinkler System - Indoor
Special Listing Condition Standard
Read Less Info
Want to know what your home might be worth? Contact us for a FREE valuation!

Our team is ready to help you sell your home for the highest possible price ASAP

Bought with Non Member • Non Subscribing Office






