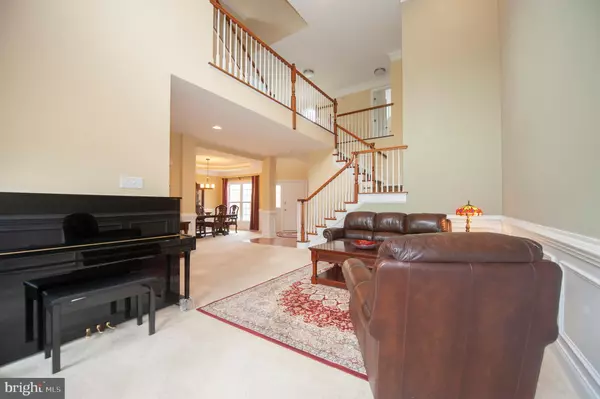$480,000
$490,000
2.0%For more information regarding the value of a property, please contact us for a free consultation.
3 Beds
3 Baths
3,362 SqFt
SOLD DATE : 06/26/2019
Key Details
Sold Price $480,000
Property Type Townhouse
Sub Type Interior Row/Townhouse
Listing Status Sold
Purchase Type For Sale
Square Footage 3,362 sqft
Price per Sqft $142
Subdivision Charlestown Meadows
MLS Listing ID PACT476480
Sold Date 06/26/19
Style Colonial
Bedrooms 3
Full Baths 2
Half Baths 1
HOA Fees $390/mo
HOA Y/N Y
Abv Grd Liv Area 3,362
Originating Board BRIGHT
Year Built 2007
Annual Tax Amount $5,990
Tax Year 2018
Lot Size 1,692 Sqft
Acres 0.04
Lot Dimensions 0.00 x 0.00
Property Description
Welcome to 161 Sagewood Drive! This 3-bedroom, 2.5-bathroom Victoria Model hosts more than 2,500 square feet of open living space in one of Chester County's premier carriage home neighborhoods. Hardwood floors greet you in the entry foyer. This home was made for entertaining with its open concept first floor featuring a 2-story living room which includes a full wall of windows and leads into the large formal dining room with tray ceiling. The home chef will love preparing meals in the eat-in kitchen with 42" cabinetry, corian countertops and tiled backsplash that opens to the family room with gas fireplace. Exit here to the private deck and simply enjoy all that nature has to offer. Completing the first floor is a guest powder room, large laundry/mud room, and pantry. From the landing upstairs, head into the Master Suite with 2 walk-in closets, separate shower and soaking tub, plus a double vanity. Two additional bedrooms with plenty of closet space share the hall bathroom and linen closet. An upper level finished loft with limitless options completes this floorplan. Huge lower level with 9-foot ceilings is ready for finishing. Parking is easy with the attached 2 car garage plus driveway. Built in 2008, this Charlestown Meadows townhome offers picturesque views of 38 preserved acres of open space surrounding the community. The monthly home owner association fee includes a community center with outdoor pool, tennis courts, club house with fully equipped fitness center, tot lot, paved walking/biking nature trails, dog park, all lawn and shrub care, trash removal, and snow clearing including your driveway and walkway to front door. Exterior replacement and maintenance also covered including roof, gutters, beaded vinyl siding, and paint trim. Great Valley School District.
Location
State PA
County Chester
Area Charlestown Twp (10335)
Zoning PRD1
Rooms
Other Rooms Living Room, Dining Room, Primary Bedroom, Bedroom 2, Kitchen, Family Room, Bedroom 1, Loft
Basement Full, Unfinished, Rough Bath Plumb
Interior
Interior Features Breakfast Area, Carpet, Ceiling Fan(s), Chair Railings, Crown Moldings, Family Room Off Kitchen, Formal/Separate Dining Room, Kitchen - Eat-In, Recessed Lighting, Stall Shower, Upgraded Countertops, Wainscotting, Walk-in Closet(s), Wood Floors
Hot Water Natural Gas
Heating Forced Air
Cooling Central A/C
Flooring Carpet, Hardwood
Fireplaces Number 1
Fireplaces Type Fireplace - Glass Doors, Gas/Propane
Equipment Cooktop, Cooktop - Down Draft, Dishwasher, Disposal, Oven - Double, Oven - Self Cleaning, Oven - Wall
Furnishings No
Fireplace Y
Appliance Cooktop, Cooktop - Down Draft, Dishwasher, Disposal, Oven - Double, Oven - Self Cleaning, Oven - Wall
Heat Source Natural Gas
Laundry Main Floor
Exterior
Exterior Feature Deck(s)
Parking Features Built In, Garage - Front Entry, Inside Access, Garage Door Opener
Garage Spaces 2.0
Utilities Available Cable TV
Amenities Available Club House, Common Grounds, Exercise Room, Pool - Outdoor
Water Access N
Roof Type Asphalt
Accessibility None
Porch Deck(s)
Attached Garage 2
Total Parking Spaces 2
Garage Y
Building
Story 3+
Foundation Concrete Perimeter
Sewer Public Sewer
Water Public
Architectural Style Colonial
Level or Stories 3+
Additional Building Above Grade, Below Grade
New Construction N
Schools
School District Great Valley
Others
HOA Fee Include Common Area Maintenance,Ext Bldg Maint,Health Club,Lawn Maintenance,Insurance,Pool(s),Snow Removal,Trash
Senior Community No
Tax ID 35-06 -0199
Ownership Fee Simple
SqFt Source Estimated
Acceptable Financing Conventional
Horse Property N
Listing Terms Conventional
Financing Conventional
Special Listing Condition Standard
Read Less Info
Want to know what your home might be worth? Contact us for a FREE valuation!

Our team is ready to help you sell your home for the highest possible price ASAP

Bought with Lauren B Dickerman • Keller Williams Real Estate -Exton






