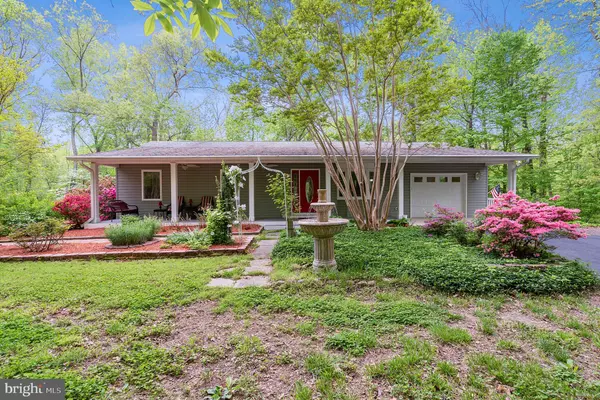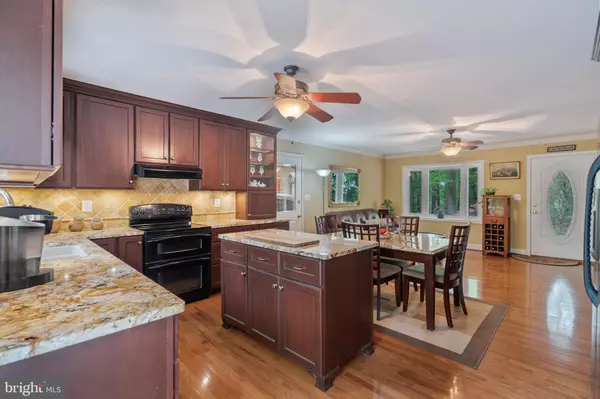$365,000
$359,999
1.4%For more information regarding the value of a property, please contact us for a free consultation.
3 Beds
3 Baths
2,184 SqFt
SOLD DATE : 06/27/2019
Key Details
Sold Price $365,000
Property Type Single Family Home
Sub Type Detached
Listing Status Sold
Purchase Type For Sale
Square Footage 2,184 sqft
Price per Sqft $167
Subdivision None Available
MLS Listing ID MDCA168908
Sold Date 06/27/19
Style Ranch/Rambler
Bedrooms 3
Full Baths 3
HOA Y/N N
Abv Grd Liv Area 1,092
Originating Board BRIGHT
Year Built 1989
Annual Tax Amount $3,121
Tax Year 2018
Lot Size 3.220 Acres
Acres 3.22
Property Description
Truly a gem in the woods! Private 3 Acre lot with the most charming rambler you will ever see! It s been almost completely redone! It looks brand new with newer siding roof gutter guards Amish shed & front porch! Kitchen has gorgeous built-in cabinets, stainless appliances, and gorgeous granite countertops with a granite kitchen table that conveys. All hardwoods on the main level. Every bath has been remodeled. The lower level was just finished with full bath and huge recreation room. 12 x 40 deck runs full length of the back of the house with views of nothing, but lush trees. This is a one of a kind opportunity to have quality upgrades at a starter home price! Beautiful landscaping and fountain puts the icing on the cake!
Location
State MD
County Calvert
Zoning A
Rooms
Other Rooms Primary Bedroom, Bedroom 2, Kitchen, Family Room, Bedroom 1, Great Room, Laundry, Bathroom 2, Bathroom 3, Bonus Room, Primary Bathroom
Basement Full, Fully Finished, Walkout Level
Main Level Bedrooms 3
Interior
Interior Features Carpet, Ceiling Fan(s), Crown Moldings, Entry Level Bedroom, Family Room Off Kitchen, Floor Plan - Traditional, Kitchen - Eat-In, Kitchen - Island, Kitchen - Table Space, Primary Bath(s), Upgraded Countertops, Wood Floors
Heating Heat Pump(s)
Cooling Central A/C, Heat Pump(s)
Flooring Hardwood, Tile/Brick
Equipment Built-In Microwave, Dryer, Washer, Cooktop, Dishwasher, Exhaust Fan, Refrigerator, Stove
Furnishings No
Fireplace N
Appliance Built-In Microwave, Dryer, Washer, Cooktop, Dishwasher, Exhaust Fan, Refrigerator, Stove
Heat Source Electric
Laundry Lower Floor
Exterior
Exterior Feature Deck(s), Porch(es), Roof
Parking Features Garage - Front Entry
Garage Spaces 1.0
Water Access N
Roof Type Asphalt
Accessibility Level Entry - Main
Porch Deck(s), Porch(es), Roof
Attached Garage 1
Total Parking Spaces 1
Garage Y
Building
Story 2
Sewer Community Septic Tank, Private Septic Tank
Water Well
Architectural Style Ranch/Rambler
Level or Stories 2
Additional Building Above Grade, Below Grade
New Construction N
Schools
School District Calvert County Public Schools
Others
Pets Allowed N
Senior Community No
Tax ID 0502048213
Ownership Fee Simple
SqFt Source Estimated
Horse Property N
Special Listing Condition Standard
Read Less Info
Want to know what your home might be worth? Contact us for a FREE valuation!

Our team is ready to help you sell your home for the highest possible price ASAP

Bought with Douglas W Smith • RE/MAX 100






